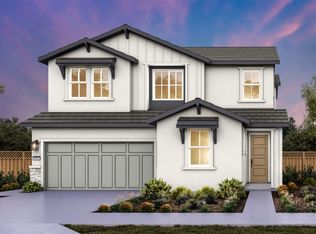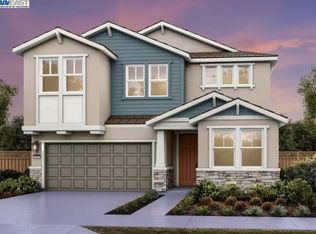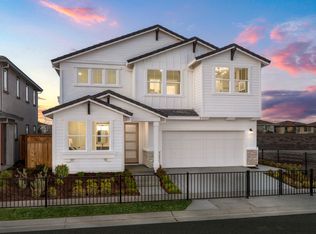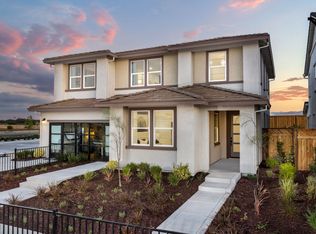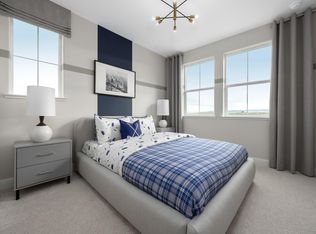Parents at any stage of life will value the Plan 2 home with three secondary bedrooms off their own hall, separate from the spacious owners. A light-filled loft accommodates adolescent minds. Daily activities are shared in the connected kitchen with step-in pantry, multi-functional café and gathering room that invite lively debates about a favorite sports team.
from $1,009,990
Buildable plan: Plan 2, Cypress at Avina, Mountain House, CA 95391
5beds
2,689sqft
Est.:
Single Family Residence
Built in 2026
-- sqft lot
$-- Zestimate®
$376/sqft
$-- HOA
Buildable plan
This is a floor plan you could choose to build within this community.
View move-in ready homesWhat's special
Connected kitchenLight-filled loftGathering roomThree secondary bedroomsStep-in pantry
- 214 |
- 6 |
Travel times
Facts & features
Interior
Bedrooms & bathrooms
- Bedrooms: 5
- Bathrooms: 3
- Full bathrooms: 3
Interior area
- Total interior livable area: 2,689 sqft
Video & virtual tour
Property
Parking
- Total spaces: 2
- Parking features: Garage
- Garage spaces: 2
Features
- Levels: 2.0
- Stories: 2
Construction
Type & style
- Home type: SingleFamily
- Property subtype: Single Family Residence
Condition
- New Construction
- New construction: Yes
Details
- Builder name: Pulte Homes
Community & HOA
Community
- Subdivision: Cypress at Avina
Location
- Region: Mountain House
Financial & listing details
- Price per square foot: $376/sqft
- Date on market: 1/5/2026
About the community
Find the Bay Area lifestyle you've been looking for in Mountain House. Cypress at Avina is a commuter-friendly location close to the area's best amenities, and residents will benefit from flexible and spacious floor plans. This new neighborhood is ideally located for commuters who work in the Tri-Valley at some of the Bay Area's major employers.
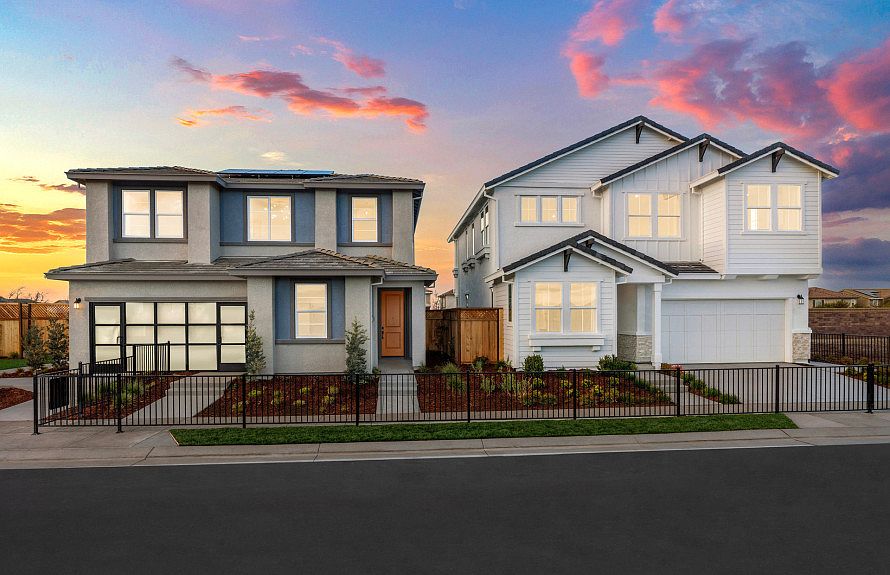
313 E Beatrice Ave, Mountain House, CA 95391
Source: Pulte
10 homes in this community
Homes based on this plan
| Listing | Price | Bed / bath | Status |
|---|---|---|---|
| 385 E Beatrice Ave | $991,748 | 5 bed / 3 bath | Move-in ready |
| 351 E Bobby Gln | $1,033,585 | 5 bed / 3 bath | Move-in ready |
Other available homes
| Listing | Price | Bed / bath | Status |
|---|---|---|---|
| 339 E Bobby Gln | $1,062,630 | 5 bed / 3 bath | Available |
Available lots
| Listing | Price | Bed / bath | Status |
|---|---|---|---|
| 314 E Beatrice Ave | $899,990+ | 4 bed / 3 bath | Customizable |
| 338 E Beatrice Ave | $899,990+ | 4 bed / 3 bath | Customizable |
| 349 E Beatrice Ave | $899,990+ | 4 bed / 3 bath | Customizable |
| 361 E Beatrice Ave | $899,990+ | 4 bed / 3 bath | Customizable |
| 373 E Beatrice Ave | $899,990+ | 4 bed / 3 bath | Customizable |
| 302 E Beatrice Ave | $1,009,990+ | 5 bed / 3 bath | Customizable |
| 326 E Beatrice Ave | $1,009,990+ | 5 bed / 3 bath | Customizable |
Source: Pulte
Contact builder

Connect with the builder representative who can help you get answers to your questions.
By pressing Contact builder, you agree that Zillow Group and other real estate professionals may call/text you about your inquiry, which may involve use of automated means and prerecorded/artificial voices and applies even if you are registered on a national or state Do Not Call list. You don't need to consent as a condition of buying any property, goods, or services. Message/data rates may apply. You also agree to our Terms of Use.
Learn how to advertise your homesEstimated market value
Not available
Estimated sales range
Not available
$3,636/mo
Price history
| Date | Event | Price |
|---|---|---|
| 8/28/2025 | Price change | $1,009,990-5.2%$376/sqft |
Source: | ||
| 2/2/2025 | Listed for sale | $1,064,990$396/sqft |
Source: | ||
Public tax history
Tax history is unavailable.
Monthly payment
Neighborhood: 95391
Nearby schools
GreatSchools rating
- 4/10Lammersville Elementary SchoolGrades: K-8Distance: 1.5 mi
- 10/10Mountain House High SchoolGrades: 9-12Distance: 0.6 mi
