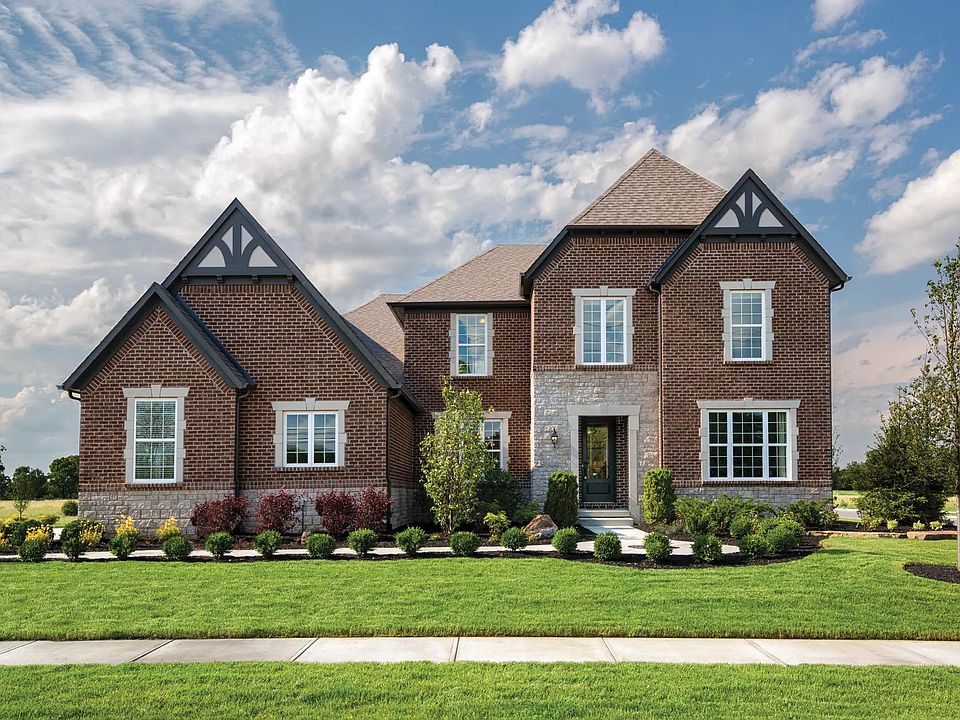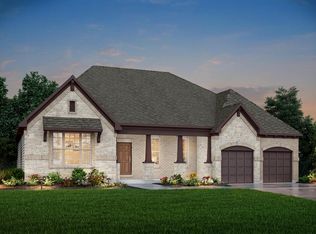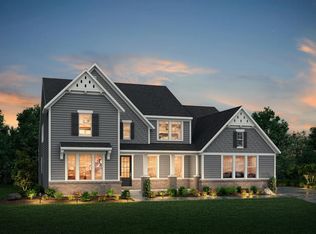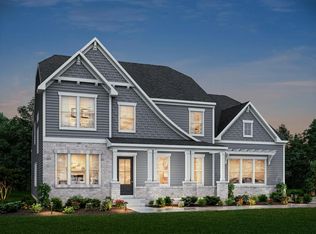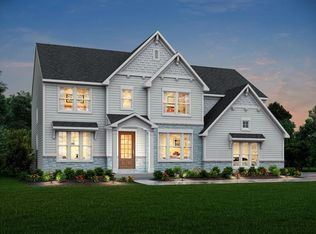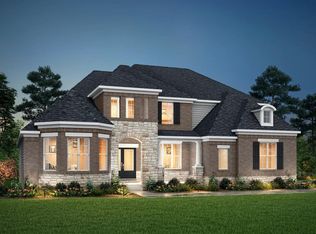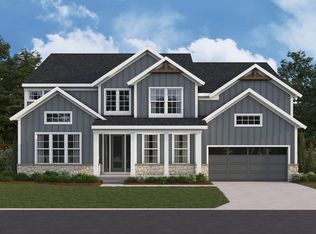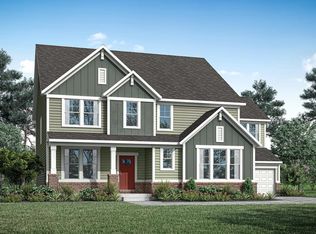Buildable plan: LANGDON, Cyntheanne Meadows, Fishers, IN 46037
Buildable plan
This is a floor plan you could choose to build within this community.
View move-in ready homesWhat's special
- 8 |
- 0 |
Travel times
Schedule tour
Select your preferred tour type — either in-person or real-time video tour — then discuss available options with the builder representative you're connected with.
Facts & features
Interior
Bedrooms & bathrooms
- Bedrooms: 4
- Bathrooms: 3
- Full bathrooms: 2
- 1/2 bathrooms: 1
Interior area
- Total interior livable area: 3,981 sqft
Video & virtual tour
Property
Parking
- Total spaces: 2
- Parking features: Garage
- Garage spaces: 2
Features
- Levels: 2.0
- Stories: 2
Construction
Type & style
- Home type: SingleFamily
- Property subtype: Single Family Residence
Condition
- New Construction
- New construction: Yes
Details
- Builder name: Drees Homes
Community & HOA
Community
- Subdivision: Cyntheanne Meadows
Location
- Region: Fishers
Financial & listing details
- Price per square foot: $217/sqft
- Date on market: 12/17/2025
About the community
Source: Drees Homes
2 homes in this community
Available homes
| Listing | Price | Bed / bath | Status |
|---|---|---|---|
| 12592 Lowery Way | $974,900 | 5 bed / 6 bath | Available |
| 12511 Lowery Way | $979,900 | 4 bed / 4 bath | Pending |
Source: Drees Homes
Contact builder

By pressing Contact builder, you agree that Zillow Group and other real estate professionals may call/text you about your inquiry, which may involve use of automated means and prerecorded/artificial voices and applies even if you are registered on a national or state Do Not Call list. You don't need to consent as a condition of buying any property, goods, or services. Message/data rates may apply. You also agree to our Terms of Use.
Learn how to advertise your homesEstimated market value
Not available
Estimated sales range
Not available
$3,341/mo
Price history
| Date | Event | Price |
|---|---|---|
| 3/2/2025 | Listed for sale | $862,900+2.3%$217/sqft |
Source: | ||
| 12/20/2024 | Listing removed | $843,400$212/sqft |
Source: | ||
| 11/3/2024 | Price change | $843,400+0.9%$212/sqft |
Source: | ||
| 4/20/2024 | Listed for sale | $835,900$210/sqft |
Source: | ||
Public tax history
Monthly payment
Neighborhood: 46037
Nearby schools
GreatSchools rating
- 8/10Hamilton Southeastern Jr High SchoolGrades: 5-8Distance: 0.5 mi
- 10/10Hamilton Southeastern High SchoolGrades: 9-12Distance: 2.3 mi
- 7/10Southeastern Elementary SchoolGrades: PK-4Distance: 0.6 mi
Schools provided by the builder
- Elementary: Southeastern Elementary
- Middle: Hamilton Southeastern Intermediate
- High: Hamilton Southeastern High School
- District: Hamilton Southeastern Schools
Source: Drees Homes. This data may not be complete. We recommend contacting the local school district to confirm school assignments for this home.
