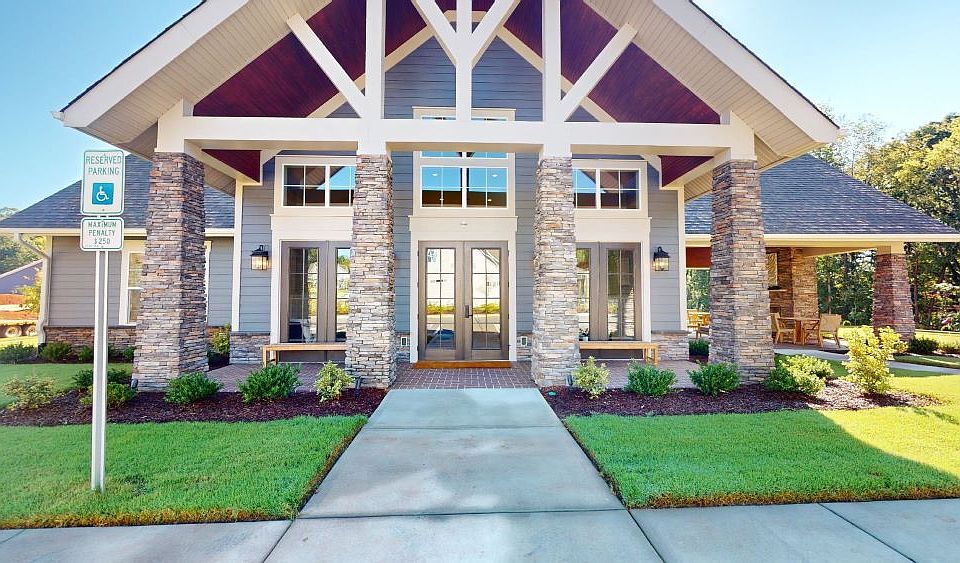The Avondale is a two-story, open-concept floor plan where the kitchen and great room seamlessly blend into one spacious area, flowing into the dining room and opening to a covered porch.. The main suite, located at the rear of the home on the main floor, features an oversized walk-in closet with direct access to the laundry room. The Avondale also includes a versatile flex room on the main floor. Upstairs, you'll find two additional bedrooms, a bathroom, and a bonus room perfect for family entertaining.
from $622,700
Buildable plan: Avondale, Cumberland, Concord, NC 28027
3beds
2,828sqft
Single Family Residence
Built in 2025
-- sqft lot
$-- Zestimate®
$220/sqft
$-- HOA
Buildable plan
This is a floor plan you could choose to build within this community.
View move-in ready homes- 46 |
- 0 |
Travel times
Schedule tour
Select a date
Facts & features
Interior
Bedrooms & bathrooms
- Bedrooms: 3
- Bathrooms: 3
- Full bathrooms: 2
- 1/2 bathrooms: 1
Features
- Walk-In Closet(s)
- Has fireplace: Yes
Interior area
- Total interior livable area: 2,828 sqft
Property
Parking
- Total spaces: 2
- Parking features: Garage
- Garage spaces: 2
Features
- Levels: 2.0
- Stories: 2
Construction
Type & style
- Home type: SingleFamily
- Property subtype: Single Family Residence
Condition
- New Construction
- New construction: Yes
Details
- Builder name: Niblock Homes
Community & HOA
Community
- Senior community: Yes
- Subdivision: Cumberland
HOA
- Has HOA: Yes
Location
- Region: Concord
Financial & listing details
- Price per square foot: $220/sqft
- Date on market: 6/3/2025
About the community
Trails
Welcome to Cumberland by Niblock Homes!
An Active Adult community in Concord designed for connection, comfort, and lifestyle.
- Enjoy beautifully crafted single-family patio homes with award-winning, Asheville-inspired architecture.
-Amenities include a clubhouse, pickleball court, walking trail, and dog park.
-Close to shopping, dining, and top medical facilities for everyday convenience.
-Choose from ranch-style and first-floor main suite floor plans built for how you live.
Come discover your next chapter at Cumberland!
Source: Niblock Homes

