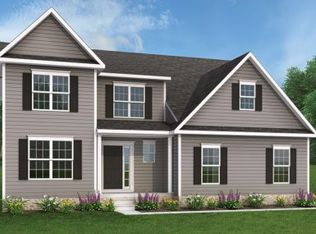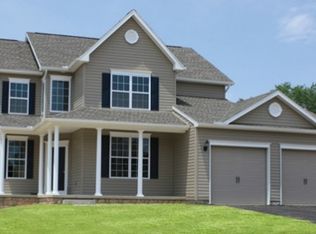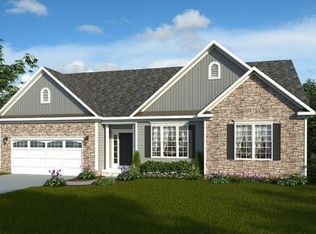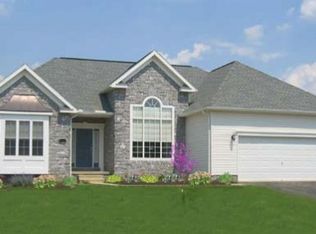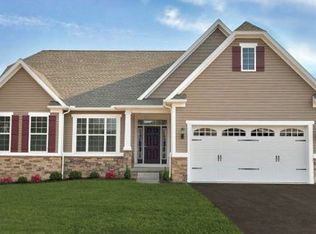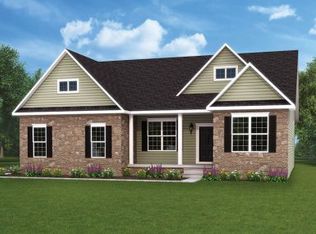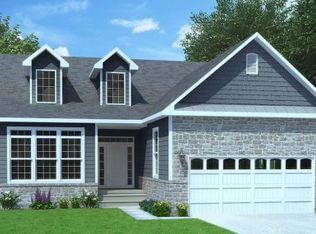Looking for a large contemporary style rancher? Look no further!
This home has an open main living area with 3 bedrooms, 2.5 baths, separate dining room, living and family room, owner's bedroom has a large walk-in closet and sitting area, owner's bath features double sinks and separate soaker tub, 1st floor laundry room off of garage, 9' ceilings with tray accents in family room and owner's bedroom. Choose from an array of options to customize this home to best suit your needs! Base Pricing for Phase 2B.
New construction
Special offer
from $504,900
Buildable plan: Kennedy, Cumberland Village, Gettysburg, PA 17325
3beds
2,239sqft
Est.:
Single Family Residence
Built in 2026
-- sqft lot
$-- Zestimate®
$226/sqft
$94/mo HOA
Buildable plan
This is a floor plan you could choose to build within this community.
View move-in ready homesWhat's special
Separate soaker tubLiving and family roomTray accentsSitting areaSeparate dining roomLarge walk-in closetDouble sinks
- 118 |
- 3 |
Travel times
Facts & features
Interior
Bedrooms & bathrooms
- Bedrooms: 3
- Bathrooms: 3
- Full bathrooms: 2
- 1/2 bathrooms: 1
Heating
- Natural Gas, Forced Air
Cooling
- Central Air
Features
- Walk-In Closet(s)
Interior area
- Total interior livable area: 2,239 sqft
Video & virtual tour
Property
Parking
- Total spaces: 2
- Parking features: Garage
- Garage spaces: 2
Features
- Levels: 1.0
- Stories: 1
Construction
Type & style
- Home type: SingleFamily
- Property subtype: Single Family Residence
Condition
- New Construction
- New construction: Yes
Details
- Builder name: J.A. Myers Homes
Community & HOA
Community
- Subdivision: Cumberland Village
HOA
- Has HOA: Yes
- HOA fee: $94 monthly
Location
- Region: Gettysburg
Financial & listing details
- Price per square foot: $226/sqft
- Date on market: 1/4/2026
About the community
BEST OF ALL YOU GET TO CALL GETTYSBURG HOME
JA Myers Homes offers an array of multiple design and the opportunity to choose from Patio Style Homes with maintenance free living to beautiful single family detached homes including ranch style, first floor owner's suites with second floor living space and bedrooms, or tradition, sprawling two story architecture.
THE BUILDER OF CHOICES… MAKE IT YOUR OWN
This means you get to personalize your home from the initial design phases all the way to putting on the finishing touches, fit, and finishes. While you can opt for the standard model, there are several upgrades available to choose from, such as cabinets, counters and bathroom features. With ample style and a personal touch, it will already feel like home before you even settle in.
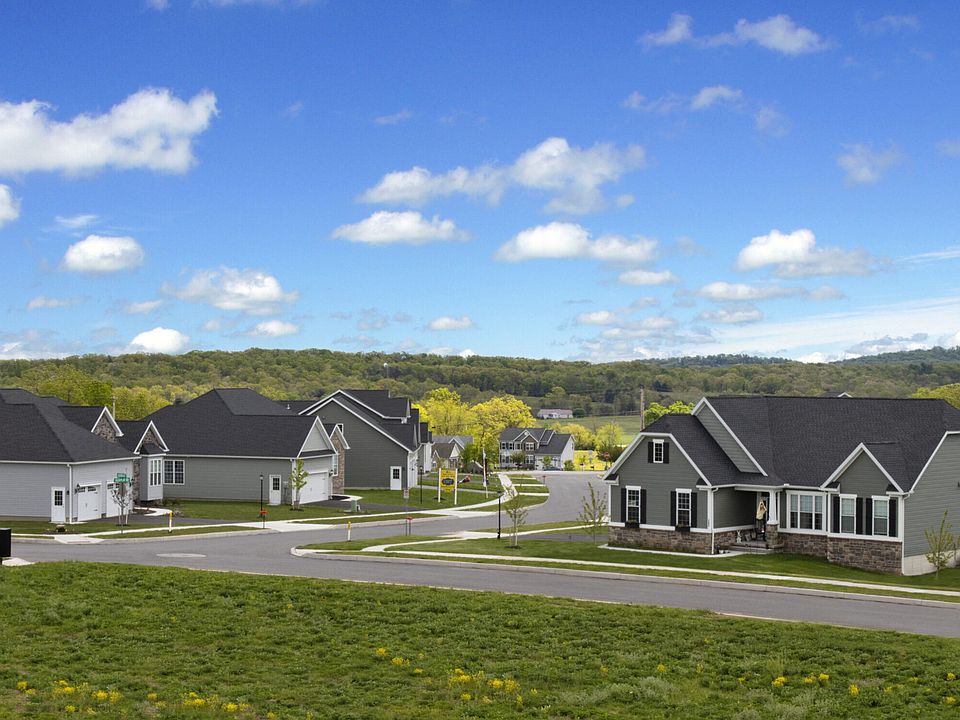
11 Nuthatch Drive, Gettysburg, PA 17325
UP TO $10,000 IN CLOSING COST ASSISTANCE WITH THE USE OF BUILDER PREFERRED LENDER AND TITLE
Source: J A Myers
Contact agent
Connect with a local agent that can help you get answers to your questions.
By pressing Contact agent, you agree that Zillow Group and its affiliates, and may call/text you about your inquiry, which may involve use of automated means and prerecorded/artificial voices. You don't need to consent as a condition of buying any property, goods or services. Message/data rates may apply. You also agree to our Terms of Use. Zillow does not endorse any real estate professionals. We may share information about your recent and future site activity with your agent to help them understand what you're looking for in a home.
Learn how to advertise your homesEstimated market value
Not available
Estimated sales range
Not available
$3,447/mo
Price history
| Date | Event | Price |
|---|---|---|
| 3/26/2025 | Listed for sale | $504,900$226/sqft |
Source: | ||
Public tax history
Tax history is unavailable.
UP TO $10,000 IN CLOSING COST ASSISTANCE WITH THE USE OF BUILDER PREFERRED LENDER AND TITLE
Source: J.A. Myers HomesMonthly payment
Neighborhood: 17325
Nearby schools
GreatSchools rating
- 8/10Monica B Leary Elementary SchoolGrades: K-3Distance: 3.7 mi
- 4/10Charles H Roth Middle SchoolGrades: 7-9Distance: 4.8 mi
- 7/10Rush Henrietta Senior High SchoolGrades: 9-12Distance: 5.4 mi

