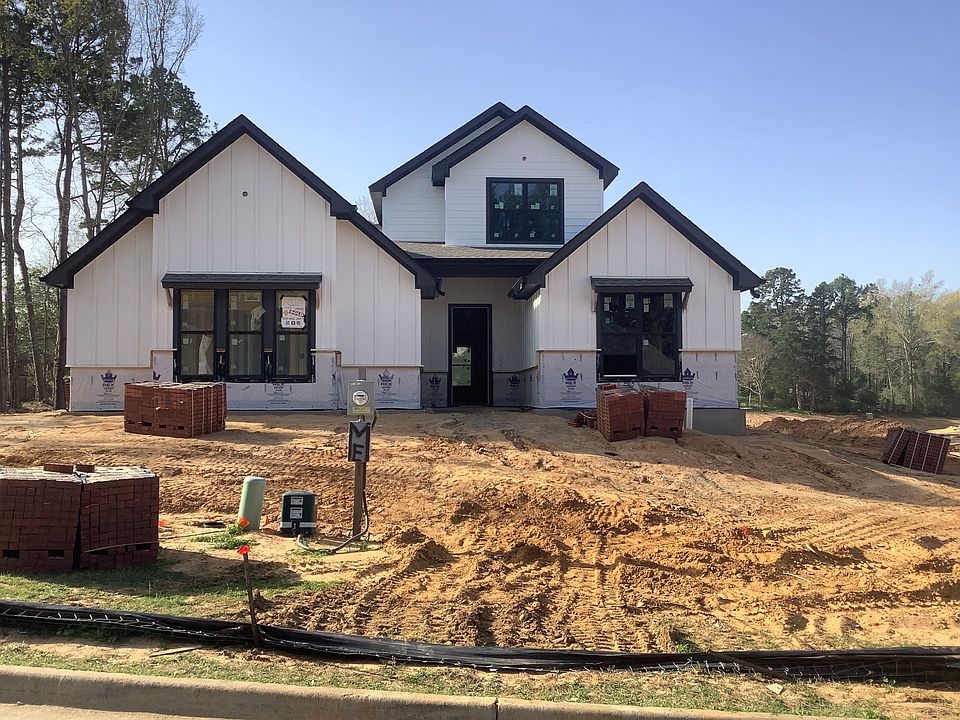Introducing the Cumberland floor plan crafted by Sidar Builders! This stunning home blends elegance and functionality, offering a thoughtfully designed layout. Step into the heart of the home, where an inviting open-concept kitchen awaits, complete with custom cabinetry, quartz countertops, stainless steel appliances, and a walk-in pantry. The living room boasts soaring ceilings and abundant natural light, seamlessly flowing into the dining area and extending onto the covered patio. Retreat to the primary suite, a sanctuary of relaxation featuring a tray ceiling, expansive windows, and a spa-like ensuite bath with a double-sink quartz vanity, a large walk-in shower, and a generously sized closet with built-in shelving for optimal organization. Designed with versatility, this home also features a secondary primary suite on the first floor, offering a private retreat with an adjacent full bath—an ideal setup for multi-generational living, long-term guests, or a luxurious home office. Upstairs are two additional spacious bedrooms with ample closet space and built-in storage, sharing a full bath with a quartz vanity and tub/shower combo. A convenient mudroom with a built-in bench and storage with a dedicated utility room, adds to the home's effortless functionality. Additional highlights include a two-car garage, a stylish powder bath with a quartz vanity, and energy-efficient Low-E windows, ensuring beauty and practicality.
from $424,900
Buildable plan: The Cumberland, Cumberland Place West, Tyler, TX 75703
4beds
2,160sqft
Single Family Residence
Built in 2025
-- sqft lot
$424,000 Zestimate®
$197/sqft
$-- HOA
Buildable plan
This is a floor plan you could choose to build within this community.
View move-in ready homes- 13 |
- 1 |
Travel times
Schedule tour
Select your preferred tour type — either in-person or real-time video tour — then discuss available options with the builder representative you're connected with.
Select a date
Facts & features
Interior
Bedrooms & bathrooms
- Bedrooms: 4
- Bathrooms: 4
- Full bathrooms: 3
- 1/2 bathrooms: 1
Heating
- Electric, Heat Pump
Cooling
- Central Air
Features
- Wired for Data, Walk-In Closet(s)
- Windows: Double Pane Windows
Interior area
- Total interior livable area: 2,160 sqft
Video & virtual tour
Property
Parking
- Total spaces: 2
- Parking features: Attached
- Attached garage spaces: 2
Features
- Levels: 2.0
- Stories: 2
- Patio & porch: Patio
Construction
Type & style
- Home type: SingleFamily
- Property subtype: Single Family Residence
Materials
- Brick, Concrete
- Roof: Composition
Condition
- New Construction
- New construction: Yes
Details
- Builder name: Sidar Builders, LLC
Community & HOA
Community
- Security: Fire Sprinkler System
- Subdivision: Cumberland Place West
HOA
- Has HOA: Yes
Location
- Region: Tyler
Financial & listing details
- Price per square foot: $197/sqft
- Date on market: 5/16/2025
About the community
Nestled in Tyler's thriving growth corridor, Cumberland Place West is a masterfully planned community featuring 101 beautifully designed homes ranging from 1,535 to 2,590 square feet. Offering the perfect blend of modern comfort and timeless craftsmanship, this neighborhood provides easy access to shopping, parks, and all that Tyler has to offer, making it an ideal place to call home.
Families will appreciate being part of the highly regarded Tyler ISD, with students attending Jack Elementary, Hubbard Middle School, and Legacy High School. With Sidar Builders' commitment to quality, Cumberland Place West is designed to be a welcoming retreat where homeowners can thrive. Whether you're looking for a peaceful escape or a vibrant community to connect with neighbors, this thoughtfully planned subdivision is ready to welcome you home.
Source: Sidar Builders, LLC

