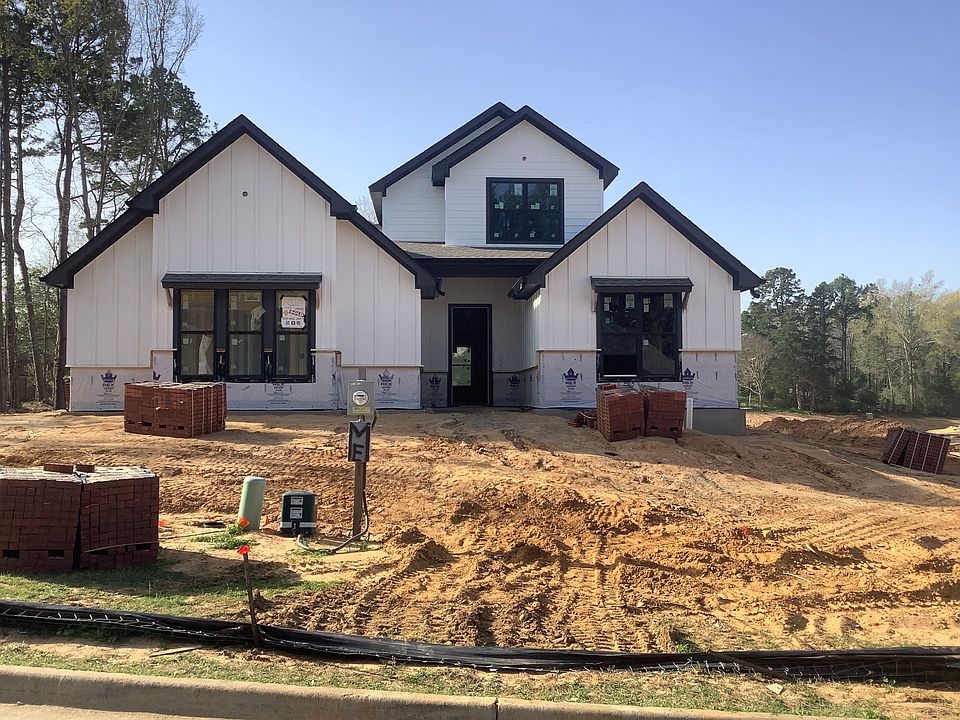This floor plan boasts an open kitchen with custom cabinets, quartz countertops, stainless appliances, and pendant lighting. Open living/family room, abundant natural light, vinyl wood plank flooring, and oversized covered patio. The primary suite with crown molding and large windows that provide ample natural light is located on the home's first floor. Primary bath with large shower, soaking tub, quartz vanity, and large walk-in closet with built-in shelves. This home also boasts a study downstairs. Three other bedrooms are located upstairs with ample closet space and built-in storage. These rooms share a 2nd full bath with a double sink quartz vanity, and tub/shower combo. This home has a flex space on the second story of the home. The home also has a half-bath with a quartz vanity located downstairs. The home features a sprinkler system, a privacy fence, and vinyl Low-E windows.
from $409,900
Buildable plan: The Beckham, Cumberland Place West, Tyler, TX 75703
4beds
2,070sqft
Single Family Residence
Built in 2025
-- sqft lot
$408,700 Zestimate®
$198/sqft
$-- HOA
Buildable plan
This is a floor plan you could choose to build within this community.
View move-in ready homes- 52 |
- 2 |
Travel times
Schedule tour
Select your preferred tour type — either in-person or real-time video tour — then discuss available options with the builder representative you're connected with.
Select a date
Facts & features
Interior
Bedrooms & bathrooms
- Bedrooms: 4
- Bathrooms: 3
- Full bathrooms: 2
- 1/2 bathrooms: 1
Heating
- Electric, Heat Pump, Forced Air
Cooling
- Central Air
Features
- Walk-In Closet(s)
- Windows: Double Pane Windows
Interior area
- Total interior livable area: 2,070 sqft
Video & virtual tour
Property
Parking
- Total spaces: 2
- Parking features: Attached
- Attached garage spaces: 2
Features
- Levels: 2.0
- Stories: 2
- Patio & porch: Patio
Construction
Type & style
- Home type: SingleFamily
- Property subtype: Single Family Residence
Materials
- Brick, Concrete, Wood Siding
- Roof: Composition
Condition
- New Construction
- New construction: Yes
Details
- Builder name: Sidar Builders, LLC
Community & HOA
Community
- Security: Fire Sprinkler System
- Subdivision: Cumberland Place West
HOA
- Has HOA: Yes
Location
- Region: Tyler
Financial & listing details
- Price per square foot: $198/sqft
- Date on market: 5/16/2025
About the community
Nestled in Tyler's thriving growth corridor, Cumberland Place West is a masterfully planned community featuring 101 beautifully designed homes ranging from 1,535 to 2,590 square feet. Offering the perfect blend of modern comfort and timeless craftsmanship, this neighborhood provides easy access to shopping, parks, and all that Tyler has to offer, making it an ideal place to call home.
Families will appreciate being part of the highly regarded Tyler ISD, with students attending Jack Elementary, Hubbard Middle School, and Legacy High School. With Sidar Builders' commitment to quality, Cumberland Place West is designed to be a welcoming retreat where homeowners can thrive. Whether you're looking for a peaceful escape or a vibrant community to connect with neighbors, this thoughtfully planned subdivision is ready to welcome you home.
Source: Sidar Builders, LLC

