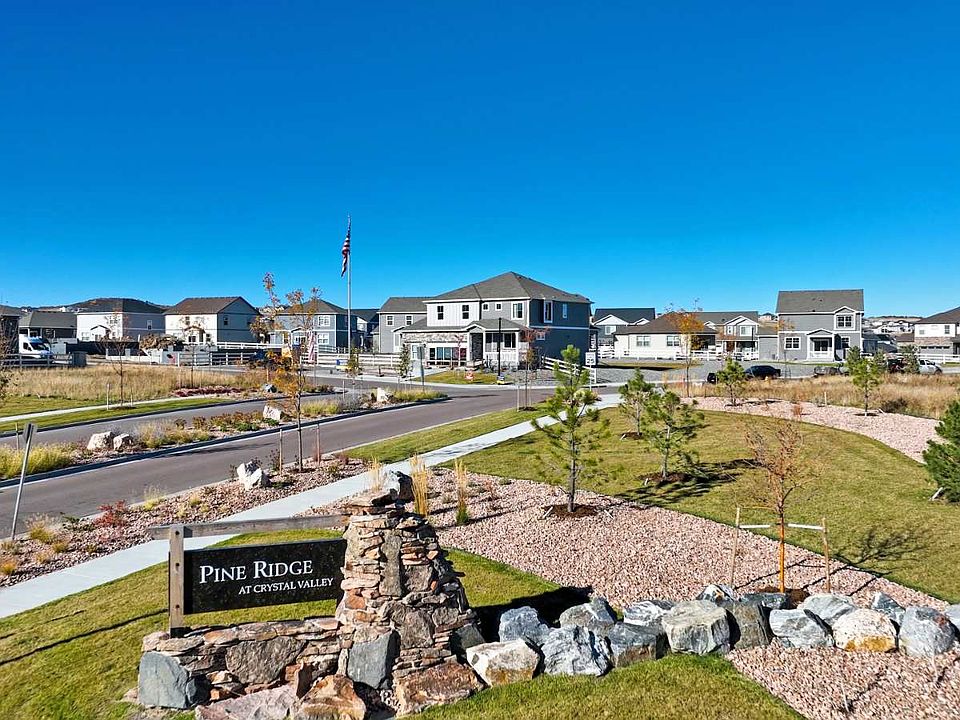Welcome to the Henley floor plan located in Castle Rock, Colorado at the Crystal Valley community. This spacious home features 5 bedrooms, 3 bathrooms, a study/flex space. A loft and 2,652 sq. ft. of living space.
As you enter the home from the covered front porch you will see the study that can also be used as a formal dining room or flex space. Walking down the foyer you will appreciate the width of the hallway and the ample wall space for decor. The Henley offers an open concept layout that allows for easy flow from the kitchen, dining nook, the great room, guest bathroom and fifth bedroom. Homeowners appreciate the functionality the kitchen provides from the storage space to expansive eat-in island and stainless-steel appliances. Right off the great room is access to the garage, a full bathroom and a spacious bedroom.
Upstairs provides ample space with wide hallways, a loft and walk-in laundry room. Bedrooms 3 and 4 are located next to the loft and include walk-in closets. The second bathroom is centrally located with double vanity sinks, and a separate room for the toilet and tub. Next to the bathroom you will find bed 3 that is spacious and includes a standard closet.
Across from the loft and next to the laundry room is the spacious primary bedroom that has three built-in windows providing natural light, an attached deluxe 4-piece bathroom and a walk-in closet with additional storage.
The Henley has a lot to offer for those looking for a new home that provides s
New construction
from $664,990
Buildable plan: Henley, Crystal Valley Pine Ridge, Castle Rock, CO 80104
5beds
2,649sqft
Single Family Residence
Built in 2025
-- sqft lot
$-- Zestimate®
$251/sqft
$-- HOA
Buildable plan
This is a floor plan you could choose to build within this community.
View move-in ready homesWhat's special
Covered front porchExpansive eat-in islandStainless-steel appliancesWalk-in laundry roomSpacious primary bedroomWalk-in closetsDouble vanity sinks
Call: (833) 784-4016
- 85 |
- 4 |
Travel times
Schedule tour
Select your preferred tour type — either in-person or real-time video tour — then discuss available options with the builder representative you're connected with.
Facts & features
Interior
Bedrooms & bathrooms
- Bedrooms: 5
- Bathrooms: 3
- Full bathrooms: 3
Interior area
- Total interior livable area: 2,649 sqft
Video & virtual tour
Property
Parking
- Total spaces: 2
- Parking features: Garage
- Garage spaces: 2
Features
- Levels: 2.0
- Stories: 2
Construction
Type & style
- Home type: SingleFamily
- Property subtype: Single Family Residence
Condition
- New Construction
- New construction: Yes
Details
- Builder name: D.R. Horton
Community & HOA
Community
- Subdivision: Crystal Valley Pine Ridge
Location
- Region: Castle Rock
Financial & listing details
- Price per square foot: $251/sqft
- Date on market: 9/9/2025
About the community
Find your home at Crystal Valley, a new home community in Castle Rock, Colorado. This community is currently offering 6 floorplans ranging from 3 -5 bedrooms, up to 3 baths and 2-3 car garages. With a variety of floorplans that range from single-story to two-story, Crystal Valley offers a new home for every lifestyle.
Each new home is carefully crafted with D.R. Horton's personal touch. With standard features in each home, you are sure to impress with quartz countertops, stainless steel appliances, smart home technology and more.
Offering distinctive exteriors that feature shingle roofing, fiber cement siding, side wing fencing, front and backyard landscaping on every home this new home community provides a polished look that is sure to impress.
Residents in the Crystal Valley community have exclusive access to the residents-only Pinnacle recreation center. Break a sweat in the fitness center with top-of-the-line equipment and group work out classes. Enjoy the day at the swimming pool or take a walk down one of the many neighborhood trails while enjoying the stunning views of nature.
You'll love the community you live in as Crystal Valley is perfectly situated allowing for quick access to dining, shopping and entertainment. With close proximity to I-25, residents can get to the Denver Tech Center in 25 minutes or to Colorado Springs in 30-45 minutes. Access to golf courses, select Douglas County schools and entertainment can be reached within 10 minutes. You'll have it all living in the Crystal Valley community, whether you are shopping, hiking, biking, learning or just relaxing.
With its spacious new homes, modern features, exclusive amenity access, Crystal Valley is truly amazing. Don't miss out on the opportunity to find your new home in Castle Rock, Colorado. Schedule a tour today!
Source: DR Horton

