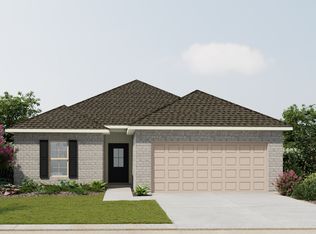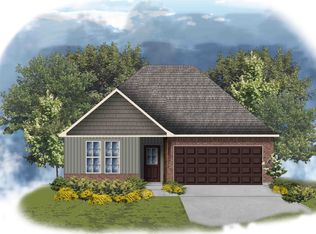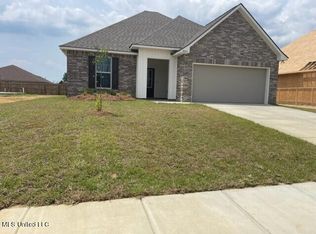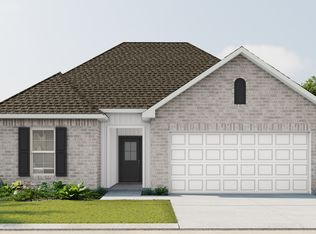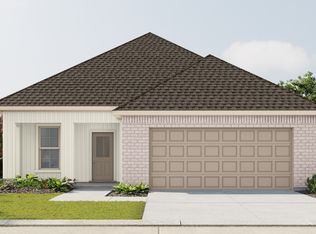Introducing the Trillium IV G floor plan by DSLD Homes, a beautifully designed home offering a perfect balance of energy-efficient living and modern features. With 1,848 square feet of living space and a total area of 2,459 square feet, this home provides ample room for families who value both style and functionality.
The open floor plan connects the kitchen, dining, and living areas seamlessly, making the space feel inviting and ideal for family gatherings and entertaining. The brick and siding exterior enhances curb appeal, while the covered rear porch offers a tranquil space to relax outdoors.
The chef-inspired kitchen is equipped with recessed canned lighting, a spacious walk-in pantry, and plenty of counter space, making it perfect for meal preparation and storage. The boot bench in the utility room is an added convenience, helping to keep the home organized and clutter-free.
The master suite is a true retreat, featuring a double master vanity, a garden master tub, a separate master shower, and a walk-in master closet designed for ample storage and organization.
This home also includes three bedrooms, two bathrooms, a two-car garage for parking and extra storage, and energy-efficient features that help keep utility costs low without compromising on comfort.
The Trillium IV G is perfect for those seeking a spacious, energy-efficient home with modern amenities and a functional layout. Whether you're hosting friends or enjoying quiet family time, this home offers a com
New construction
from $270,990
Buildable plan: Trillium IV G, Crystal Lake, Gulfport, MS 39503
3beds
1,848sqft
Est.:
Single Family Residence
Built in 2026
-- sqft lot
$270,900 Zestimate®
$147/sqft
$-- HOA
Buildable plan
This is a floor plan you could choose to build within this community.
View move-in ready homesWhat's special
Covered rear porchOpen floor planTwo bathroomsGarden master tubSpacious walk-in pantryChef-inspired kitchenSeparate master shower
- 60 |
- 9 |
Travel times
Schedule tour
Facts & features
Interior
Bedrooms & bathrooms
- Bedrooms: 3
- Bathrooms: 2
- Full bathrooms: 2
Interior area
- Total interior livable area: 1,848 sqft
Property
Parking
- Total spaces: 2
- Parking features: Garage
- Garage spaces: 2
Features
- Levels: 1.0
- Stories: 1
Construction
Type & style
- Home type: SingleFamily
- Property subtype: Single Family Residence
Condition
- New Construction
- New construction: Yes
Details
- Builder name: DSLD Homes - Mississippi
Community & HOA
Community
- Subdivision: Crystal Lake
Location
- Region: Gulfport
Financial & listing details
- Price per square foot: $147/sqft
- Date on market: 12/5/2025
About the community
Welcome to Crystal Lake, one of Gulfport's most desirable new home communities, offering modern living in a convenient and scenic location. Situated just off Canal Road with easy access to Interstate 10, Crystal Lake provides quick commutes, easy access to the beach, and close proximity to shopping, dining, and entertainment across the Mississippi Gulf Coast. Whether you're seeking a peaceful retreat or a home near the heart of Gulfport, Crystal Lake offers the perfect balance of comfort, style, and accessibility.
Enjoy being minutes from popular Gulfport destinations, including the Gulfport Premium Outlets, Crossroads Shopping Center, and a wide selection of local restaurants and family-friendly attractions. Spend weekends exploring the Mississippi Aquarium, relaxing at Centennial Plaza Resort, or trying your luck at Island View Casino and the Beach View Casino, both just a short drive away on Highway 90.
Built by trusted home builders in Gulfport, Crystal Lake offers new construction homes featuring some of the area's most sought-after three- and four-bedroom floor plans, along with newly designed layouts crafted for today's modern lifestyles. Every home showcases four-side brick construction, ensuring durability and timeless curb appeal.
Inside, you'll find designer kitchens with granite countertops, Energy Star stainless steel appliances, and wooden-reinforced shelving in all closets and pantries. Open-concept living areas provide a bright, welcoming space for entertaining family and friends, while energy-efficient design features help reduce utility costs and enhance everyday comfort.
Whether you're a first-time homebuyer, relocating to the Mississippi Gulf Coast, or looking to upgrade to a spacious new home, Crystal Lake offers the ideal combination of value, quality, and location.
Don't miss your opportunity to own a beautiful, energy-efficient home in one of Gulfport's fastest-growing new home communities. Contact DSLD Homes or your l...
10369 Caroline Drive, Gulfport, MS 39503
Source: DSLD Homes
2 homes in this community
Available homes
| Listing | Price | Bed / bath | Status |
|---|---|---|---|
| 18099 Lakeshore Dr | $285,010 | 4 bed / 3 bath | Pending |
| 18080 Lakeshore Dr | $285,650 | 3 bed / 2 bath | Pending |
Source: DSLD Homes
Contact agent
Connect with a local agent that can help you get answers to your questions.
By pressing Contact agent, you agree that Zillow Group and its affiliates, and may call/text you about your inquiry, which may involve use of automated means and prerecorded/artificial voices. You don't need to consent as a condition of buying any property, goods or services. Message/data rates may apply. You also agree to our Terms of Use. Zillow does not endorse any real estate professionals. We may share information about your recent and future site activity with your agent to help them understand what you're looking for in a home.
Learn how to advertise your homesEstimated market value
$270,900
$257,000 - $284,000
$2,040/mo
Price history
| Date | Event | Price |
|---|---|---|
| 5/17/2025 | Listed for sale | $270,990$147/sqft |
Source: | ||
Public tax history
Tax history is unavailable.
Monthly payment
Neighborhood: 39503
Nearby schools
GreatSchools rating
- 6/10Orange Grove Elementary SchoolGrades: 4-6Distance: 1.9 mi
- NANorth Gulfport Middle SchoolGrades: 7-8Distance: 3.7 mi
- 9/10West Harrison High SchoolGrades: 9-12Distance: 3.8 mi

