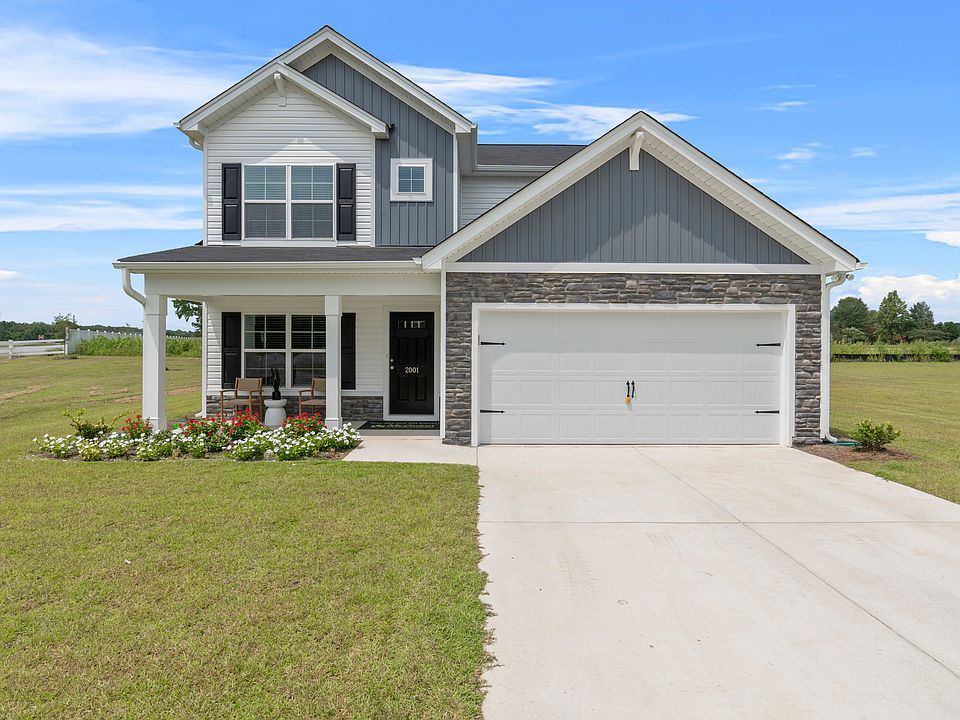McGuinn Homes' Cedar B floor plan uses every inch of the 1,783 square feet of interior living space to maximize the style and function. The 2-story design combines 4 bedrooms and 2.5 baths with open living in the main area. The center island kitchen includes the workspace you need, with extras like a walk-in pantry and a breakfast bar. A closet by the front door and cubbies in the mudroom add valuable storage to keep things organized.
Upstairs, the master suite gives you the "master" treatment. The bedroom features a tray ceiling, and your bath offers a walk-in shower, dual vanities, linen closet, and private water closet, plus access to a large, walk-in closet. The other 3 bedrooms are sized equally, so there's no arguing about who gets which room! The second full bath provides dual vanities to make sharing easy there, too.
New construction
from $250,490
Buildable plan: Cedar B, Crystal Downs, Sumter, SC 29153
4beds
1,783sqft
Single Family Residence
Built in 2025
-- sqft lot
$-- Zestimate®
$140/sqft
$-- HOA
Buildable plan
This is a floor plan you could choose to build within this community.
View move-in ready homesWhat's special
Walk-in pantryCenter island kitchenBreakfast barMaster suiteDual vanitiesLinen closetPrivate water closet
- 77 |
- 4 |
Travel times
Schedule tour
Select your preferred tour type — either in-person or real-time video tour — then discuss available options with the builder representative you're connected with.
Select a date
Facts & features
Interior
Bedrooms & bathrooms
- Bedrooms: 4
- Bathrooms: 3
- Full bathrooms: 2
- 1/2 bathrooms: 1
Interior area
- Total interior livable area: 1,783 sqft
Video & virtual tour
Property
Parking
- Total spaces: 2
- Parking features: Garage
- Garage spaces: 2
Features
- Levels: 2.0
- Stories: 2
Construction
Type & style
- Home type: SingleFamily
- Property subtype: Single Family Residence
Condition
- New Construction
- New construction: Yes
Details
- Builder name: McGuinn Homes
Community & HOA
Community
- Subdivision: Crystal Downs
Location
- Region: Sumter
Financial & listing details
- Price per square foot: $140/sqft
- Date on market: 4/28/2025
About the community
Crystal Downs is located just off Camden Highway and 521. The community is a perfect fit for military families and individuals working at the base—and the strong military pride is a testament to this community's close-knit, family-oriented atmosphere. Additionally, its prime location ensures easy access to major roads and highways, making it a convenient location for people commuting to work or other areas of interest.
Source: McGuinn Homes

