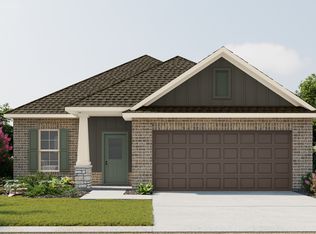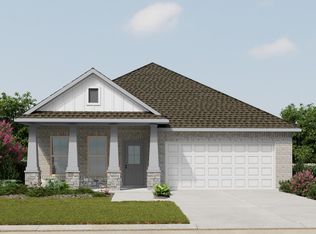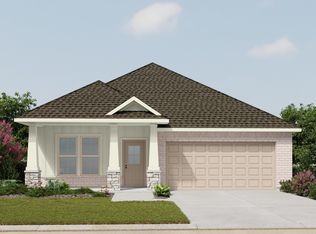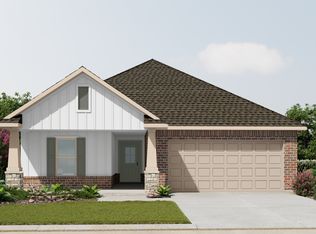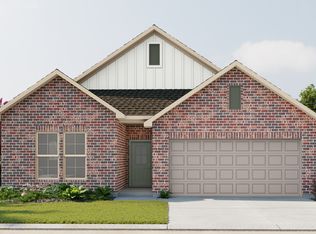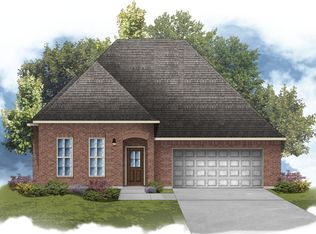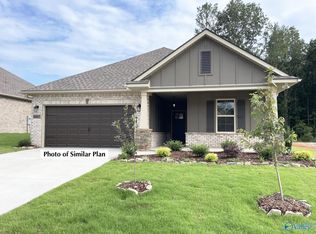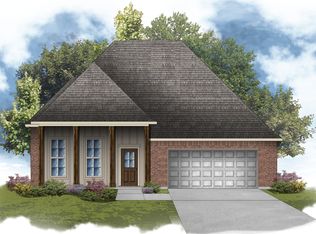Buildable plan: Trillium IV J, Crystal Creek, Gurley, AL 35748
Buildable plan
This is a floor plan you could choose to build within this community.
View move-in ready homesWhat's special
- 9 |
- 1 |
Travel times
Schedule tour
Select your preferred tour type — either in-person or real-time video tour — then discuss available options with the builder representative you're connected with.
Facts & features
Interior
Bedrooms & bathrooms
- Bedrooms: 3
- Bathrooms: 2
- Full bathrooms: 2
Interior area
- Total interior livable area: 1,858 sqft
Property
Parking
- Total spaces: 2
- Parking features: Garage
- Garage spaces: 2
Features
- Levels: 1.0
- Stories: 1
Construction
Type & style
- Home type: SingleFamily
- Property subtype: Single Family Residence
Condition
- New Construction
- New construction: Yes
Details
- Builder name: DSLD Homes - Alabama
Community & HOA
Community
- Subdivision: Crystal Creek
Location
- Region: Gurley
Financial & listing details
- Price per square foot: $190/sqft
- Date on market: 12/25/2025
About the community
Source: DSLD Homes
5 homes in this community
Available homes
| Listing | Price | Bed / bath | Status |
|---|---|---|---|
| 8824 Old Middlestown Rd SE | $357,418 | 3 bed / 2 bath | Available |
| 8839 Old Middlestown Rd SE | $360,807 | 3 bed / 2 bath | Available |
| 8826 Old Middlestown Rd SE | $362,179 | 3 bed / 2 bath | Available |
| 8822 Old Middlestown Rd SE | $362,204 | 3 bed / 2 bath | Available |
| 7001 Marsden Way SE | $366,204 | 3 bed / 2 bath | Available |
Source: DSLD Homes
Contact builder

By pressing Contact builder, you agree that Zillow Group and other real estate professionals may call/text you about your inquiry, which may involve use of automated means and prerecorded/artificial voices and applies even if you are registered on a national or state Do Not Call list. You don't need to consent as a condition of buying any property, goods, or services. Message/data rates may apply. You also agree to our Terms of Use.
Learn how to advertise your homesEstimated market value
Not available
Estimated sales range
Not available
$2,129/mo
Price history
| Date | Event | Price |
|---|---|---|
| 12/10/2024 | Listed for sale | $352,990$190/sqft |
Source: | ||
Public tax history
Monthly payment
Neighborhood: 35748
Nearby schools
GreatSchools rating
- 10/10Hampton Cove Elementary SchoolGrades: PK-5Distance: 3.9 mi
- 10/10Hampton Cove Middle SchoolGrades: 6-8Distance: 4 mi
- 8/10Huntsville High SchoolGrades: 9-12Distance: 10.8 mi
Schools provided by the builder
- Elementary: Hampton Cove Elementary School
- Middle: Hampton Cove Middle School
- High: Huntsville High School
- District: Huntsville City School District
Source: DSLD Homes. This data may not be complete. We recommend contacting the local school district to confirm school assignments for this home.
