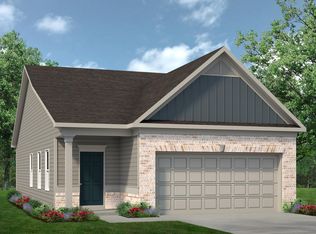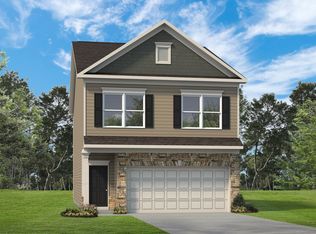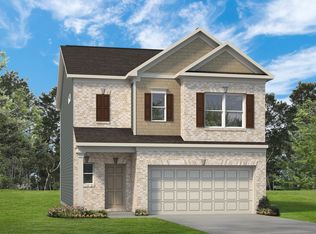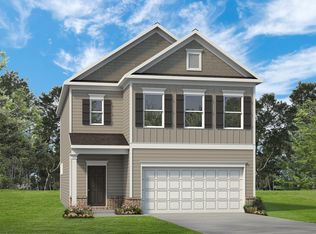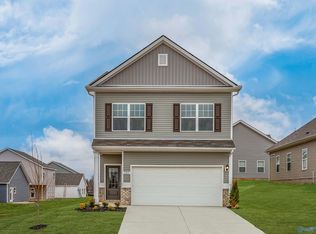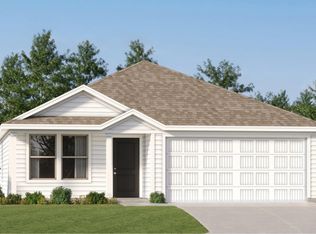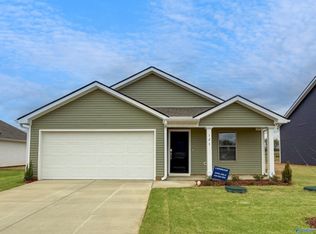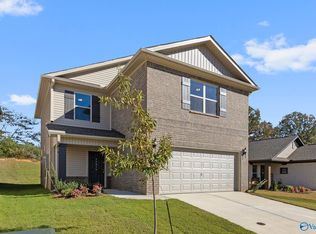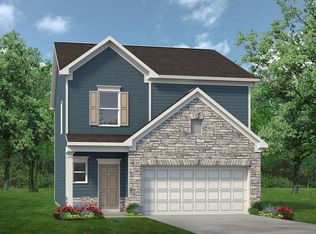Buildable plan: The Manchester II, Crowne Creek Village, Harvest, AL 35749
Buildable plan
This is a floor plan you could choose to build within this community.
View move-in ready homesWhat's special
- 77 |
- 5 |
Travel times
Schedule tour
Select your preferred tour type — either in-person or real-time video tour — then discuss available options with the builder representative you're connected with.
Facts & features
Interior
Bedrooms & bathrooms
- Bedrooms: 3
- Bathrooms: 3
- Full bathrooms: 2
- 1/2 bathrooms: 1
Heating
- Natural Gas, Electric, Heat Pump
Cooling
- Central Air
Features
- Walk-In Closet(s)
Interior area
- Total interior livable area: 1,743 sqft
Video & virtual tour
Property
Parking
- Parking features: Attached
- Has attached garage: Yes
Features
- Levels: 2.0
- Stories: 2
Construction
Type & style
- Home type: SingleFamily
- Property subtype: Single Family Residence
Condition
- New Construction
- New construction: Yes
Details
- Builder name: Smith Douglas Homes
Community & HOA
Community
- Subdivision: Crowne Creek Village
Location
- Region: Harvest
Financial & listing details
- Price per square foot: $146/sqft
- Date on market: 1/22/2026
About the community
Source: Smith Douglas Homes
5 homes in this community
Available homes
| Listing | Price | Bed / bath | Status |
|---|---|---|---|
| 1112 Tanger Glen Trl | $280,205 | 3 bed / 3 bath | Available |
| 1108 Tanger Glen Trl NW | $280,645 | 3 bed / 3 bath | Available |
| 1121 Tanger Glen Trl NW | $282,855 | 3 bed / 3 bath | Available |
| 1110 Tanger Glen Trl | $289,830 | 3 bed / 3 bath | Available |
| 1119 Tanger Glen Trl NW | $291,555 | 3 bed / 3 bath | Available |
Source: Smith Douglas Homes
Contact builder

By pressing Contact builder, you agree that Zillow Group and other real estate professionals may call/text you about your inquiry, which may involve use of automated means and prerecorded/artificial voices and applies even if you are registered on a national or state Do Not Call list. You don't need to consent as a condition of buying any property, goods, or services. Message/data rates may apply. You also agree to our Terms of Use.
Learn how to advertise your homesEstimated market value
Not available
Estimated sales range
Not available
$1,887/mo
Price history
| Date | Event | Price |
|---|---|---|
| 12/2/2025 | Price change | $253,900+0.4%$146/sqft |
Source: | ||
| 11/4/2025 | Price change | $252,900+0.4%$145/sqft |
Source: | ||
| 10/3/2025 | Price change | $251,900+0.4%$145/sqft |
Source: | ||
| 2/1/2025 | Price change | $250,900+0.8%$144/sqft |
Source: | ||
| 10/2/2024 | Price change | $248,900+0.4%$143/sqft |
Source: | ||
Public tax history
Monthly payment
Neighborhood: 35749
Nearby schools
GreatSchools rating
- 4/10Providence Elementary SchoolGrades: PK-5Distance: 5.8 mi
- 3/10Williams Middle SchoolGrades: 6-8Distance: 12.4 mi
- 2/10Columbia High SchoolGrades: 9-12Distance: 7.3 mi
