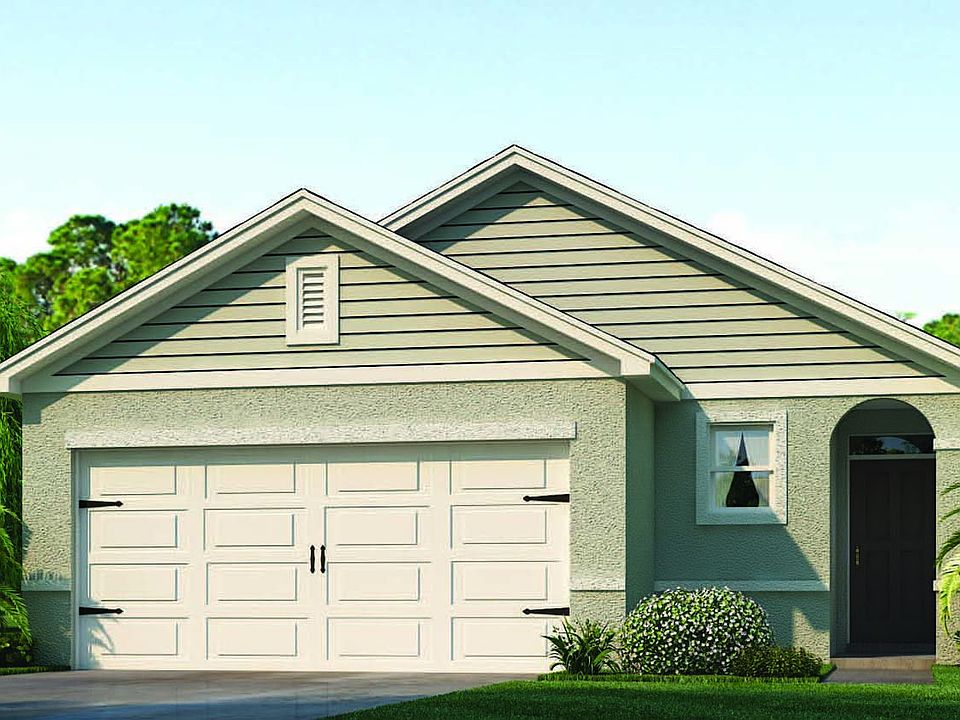Welcome to the Lakeside, one of our one-story floorplans featured in our Crosswinds in Haines City, Florida. Take your pick between two artfully designed exteriors.
Inside this beautiful 5 bedroom, 3 bathroom home, you'll find 2,077 square feet of comfortable living. The living area is an open concept, where your kitchen, living, and dining areas blend seamlessly into a space perfect for everyday living and entertaining. The kitchen features modern cabinets, quartz countertops, and sleek stainless-steel appliances, which are sure to both turn heads and make meal prep easy. You'll never be too far from the action with the living and dining area right there.
Find luxury vinyl plank flooring throughout a majority of the home including the family room, primary bedroom, kitchen, bathrooms, laundry and foyer. Bedrooms 2,3,4 and 5 will have carpeted floors and a closet in each room. Whether these rooms become bedrooms, office spaces, or other bonus rooms, there is sure to be comfort.
The primary bedroom has its own attached bathroom that features a walk-in closet and all the space you need to get ready in the morning. Privacy is guaranteed with a separate door for the toilet and shower.
Contact us today and find your home at Crosswinds.
New construction
from $379,990
Buildable plan: LAKESIDE, Crosswinds, Haines City, FL 33844
5beds
2,077sqft
Single Family Residence
Built in 2025
-- sqft lot
$379,100 Zestimate®
$183/sqft
$-- HOA
Buildable plan
This is a floor plan you could choose to build within this community.
View move-in ready homesWhat's special
Modern cabinetsQuartz countertopsArtfully designed exteriorsSleek stainless-steel appliancesWalk-in closet
- 23 |
- 0 |
Travel times
Schedule tour
Select your preferred tour type — either in-person or real-time video tour — then discuss available options with the builder representative you're connected with.
Select a date
Facts & features
Interior
Bedrooms & bathrooms
- Bedrooms: 5
- Bathrooms: 3
- Full bathrooms: 3
Interior area
- Total interior livable area: 2,077 sqft
Video & virtual tour
Property
Parking
- Total spaces: 2
- Parking features: Garage
- Garage spaces: 2
Features
- Levels: 1.0
- Stories: 1
Construction
Type & style
- Home type: SingleFamily
- Property subtype: Single Family Residence
Condition
- New Construction
- New construction: Yes
Details
- Builder name: D.R. Horton
Community & HOA
Community
- Subdivision: Crosswinds
Location
- Region: Haines City
Financial & listing details
- Price per square foot: $183/sqft
- Date on market: 5/7/2025
About the community
Your new home is waiting at Crosswinds, a new home community featuring a collection of single-family homes and townhomes designed to fit every lifestyle. Crosswinds is the perfect community for those looking for affordability and location convenience.
Driving through this community you will find a blend of exterior home options, including siding and stone accents, to give the community a welcoming feeling.
Crosswinds is located in Haines City on Power Line Road, with easy access to a brand-new Publix shopping center, nearby local restaurants, and Posner Village just a short drive away for all your shopping needs.
Perfectly situated between Orlando and Tampa, Crosswinds offers a prime location that makes commuting to work a breeze while keeping you close to world-class entertainment, theme parks, and more.
Make an appointment today with one of our friendly agents! We can't wait to help you find your new home.
Source: DR Horton

