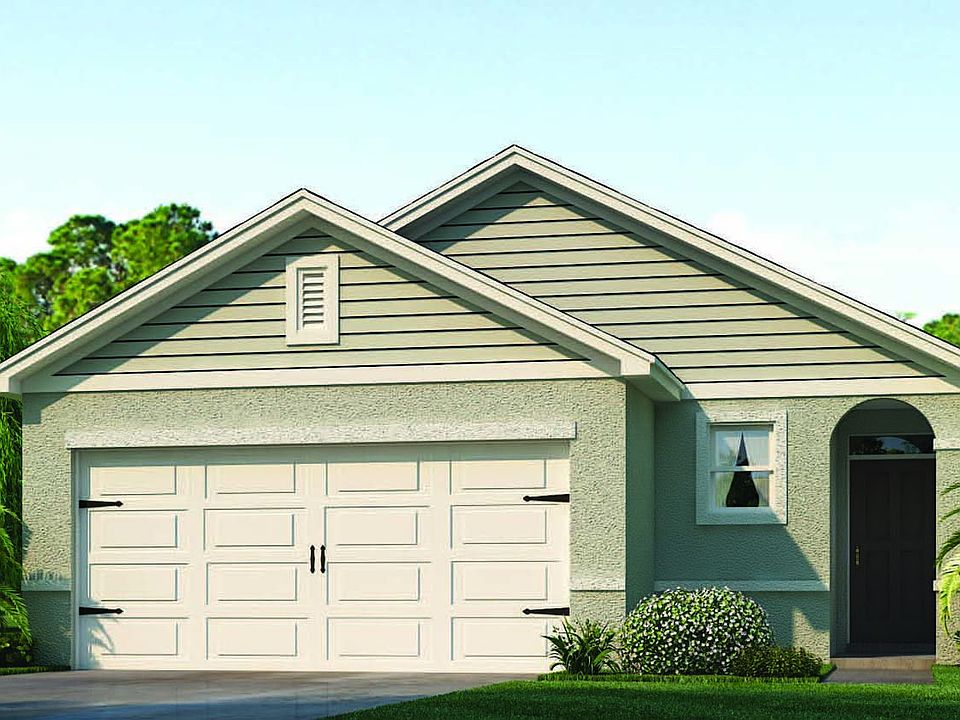The Aria is one of our one-story floorplans featured in Crosswinds in Haines City, Florida. With multiple exteriors to choose from, the Aria is a popular home.
Inside this 3-bedroom, 2-bathroom home, you'll find 1,672 square feet of comfortable living. This all-concrete block constructed, one-story layout optimizes living space with an open concept kitchen overlooking the living area, dining room, and covered lanai.
Entertaining is a breeze, as this popular single-family home features a living and dining in the heart of the home, with covered lanai just steps away in your backyard. The spacious kitchen features stainless steel appliances, a convenient island, and walk-in pantry with ample storage.
In every bedroom you'll have carpeted floors and a closet in each room. Whether these rooms become bedrooms, office spaces, or other bonus rooms, there is sure to be comfort.
The primary bedroom located in the rear of the home has its own attached bathroom that features a walk-in closet and all the space you need to get ready in the morning. Sharing a sink isn't a worry with the double vanity. Two additional bedrooms share a second bathroom. This home also features a nice laundry room space with privacy doors and a two-car garage for parking or storage.
Like all homes in Crosswinds, the Aria includes smart home technology, which allows you to control your home anytime with your smart device while near or away.
Contact us today and find your home at Crosswinds.
New construction
from $319,990
Buildable plan: ARIA, Crosswinds, Haines City, FL 33844
3beds
1,672sqft
Single Family Residence
Built in 2025
-- sqft lot
$319,600 Zestimate®
$191/sqft
$-- HOA
Buildable plan
This is a floor plan you could choose to build within this community.
View move-in ready homes- 29 |
- 3 |
Travel times
Schedule tour
Select your preferred tour type — either in-person or real-time video tour — then discuss available options with the builder representative you're connected with.
Select a date
Facts & features
Interior
Bedrooms & bathrooms
- Bedrooms: 3
- Bathrooms: 2
- Full bathrooms: 2
Interior area
- Total interior livable area: 1,672 sqft
Video & virtual tour
Property
Parking
- Total spaces: 2
- Parking features: Garage
- Garage spaces: 2
Features
- Levels: 1.0
- Stories: 1
Construction
Type & style
- Home type: SingleFamily
- Property subtype: Single Family Residence
Condition
- New Construction
- New construction: Yes
Details
- Builder name: D.R. Horton
Community & HOA
Community
- Subdivision: Crosswinds
Location
- Region: Haines City
Financial & listing details
- Price per square foot: $191/sqft
- Date on market: 5/7/2025
About the community
Your new home is waiting at Crosswinds, a new home community featuring a collection of single-family homes and townhomes designed to fit every lifestyle. Crosswinds is the perfect community for those looking for affordability and location convenience.
Driving through this community you will find a blend of exterior home options, including siding and stone accents, to give the community a welcoming feeling.
Crosswinds is located in Haines City on Power Line Road, with easy access to a brand-new Publix shopping center, nearby local restaurants, and Posner Village just a short drive away for all your shopping needs.
Perfectly situated between Orlando and Tampa, Crosswinds offers a prime location that makes commuting to work a breeze while keeping you close to world-class entertainment, theme parks, and more.
Make an appointment today with one of our friendly agents! We can't wait to help you find your new home.
Source: DR Horton

