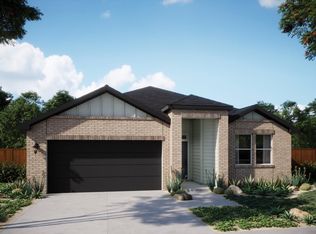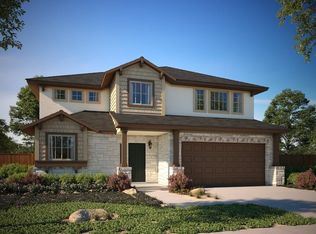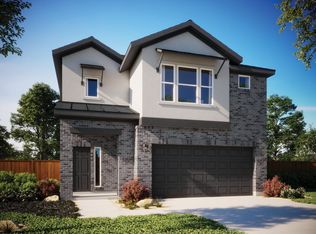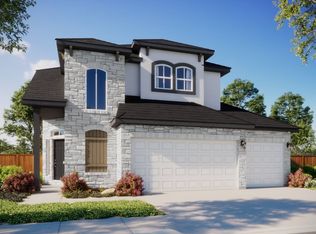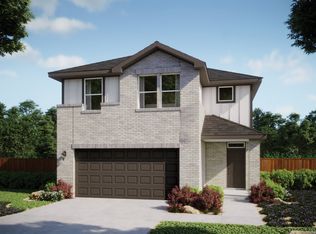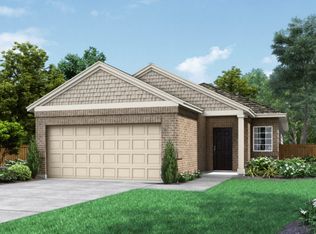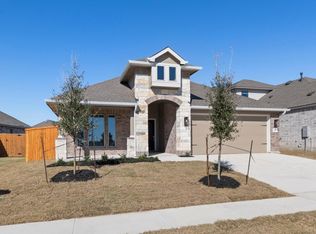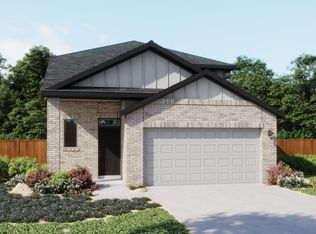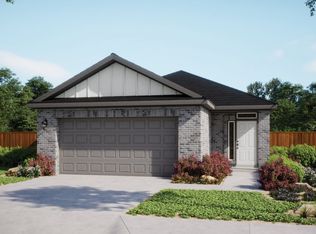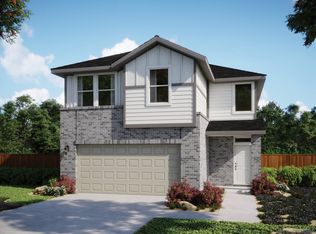Buildable plan: Crescendo, Crosswinds, Kyle, TX 78640
Buildable plan
This is a floor plan you could choose to build within this community.
View move-in ready homesWhat's special
- 6 |
- 0 |
Travel times
Schedule tour
Select your preferred tour type — either in-person or real-time video tour — then discuss available options with the builder representative you're connected with.
Facts & features
Interior
Bedrooms & bathrooms
- Bedrooms: 3
- Bathrooms: 2
- Full bathrooms: 2
Interior area
- Total interior livable area: 1,537 sqft
Property
Features
- Levels: 1.0
- Stories: 1
Construction
Type & style
- Home type: SingleFamily
- Property subtype: Single Family Residence
Condition
- New Construction
- New construction: Yes
Details
- Builder name: MileStone Community Builders
Community & HOA
Community
- Subdivision: Crosswinds
Location
- Region: Kyle
Financial & listing details
- Price per square foot: $226/sqft
- Date on market: 11/27/2025
About the community
Source: MileStone Community Builders
10 homes in this community
Available homes
| Listing | Price | Bed / bath | Status |
|---|---|---|---|
| 179 White Horses Dr | $364,999 | 4 bed / 4 bath | Available |
| 172 White Horses Dr | $399,999 | 4 bed / 4 bath | Available |
| 297 Elephant Island Loop | $399,999 | 4 bed / 4 bath | Available |
| 319 Dogvane Cir | $404,999 | 4 bed / 4 bath | Available |
| 305 Elephant Island Loop | $419,999 | 4 bed / 4 bath | Available |
| 323 Elephant Island Loop | $429,999 | 4 bed / 4 bath | Available |
| 375 Elephant Island Loop | $429,999 | 4 bed / 4 bath | Available |
| 453 Dogvane Cir | $439,999 | 4 bed / 3 bath | Available |
| 338 Dogvane Cir | $464,394 | 4 bed / 3 bath | Available |
| 142 White Horses Dr | $369,999 | 4 bed / 4 bath | Pending |
Source: MileStone Community Builders
Contact builder
By pressing Contact builder, you agree that Zillow Group and other real estate professionals may call/text you about your inquiry, which may involve use of automated means and prerecorded/artificial voices and applies even if you are registered on a national or state Do Not Call list. You don't need to consent as a condition of buying any property, goods, or services. Message/data rates may apply. You also agree to our Terms of Use.
Learn how to advertise your homesEstimated market value
Not available
Estimated sales range
Not available
$1,939/mo
Price history
| Date | Event | Price |
|---|---|---|
| 12/16/2025 | Price change | $346,999+1.5%$226/sqft |
Source: MileStone Community Builders Report a problem | ||
| 8/13/2025 | Price change | $341,999+0.6%$223/sqft |
Source: MileStone Community Builders Report a problem | ||
| 1/2/2025 | Listed for sale | $339,999$221/sqft |
Source: MileStone Community Builders Report a problem | ||
Public tax history
Monthly payment
Neighborhood: 78640
Nearby schools
GreatSchools rating
- 7/10Ralph Pfluger Elementary SchoolGrades: PK-5Distance: 1.7 mi
- 6/10Armando Chapa Middle SchoolGrades: 6-8Distance: 1.1 mi
- 5/10Lehman High SchoolGrades: 9-12Distance: 2.5 mi
