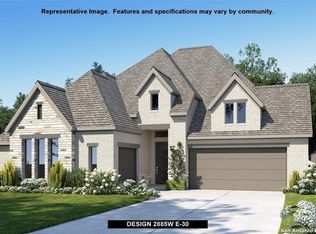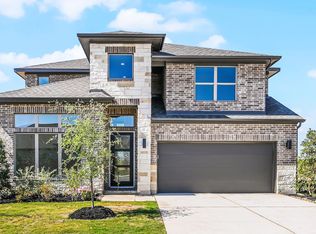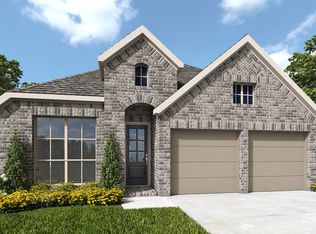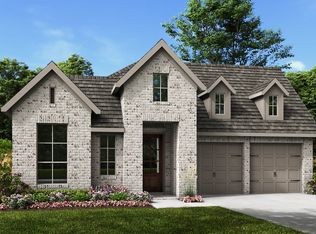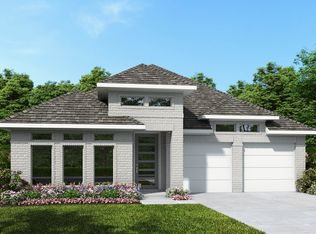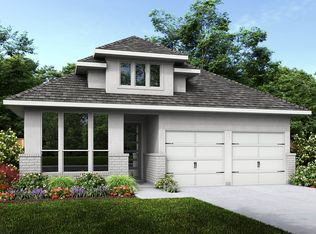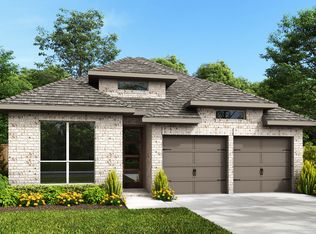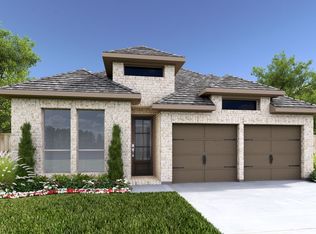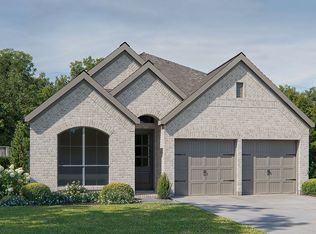Buildable plan: 2599W, Crosswinds 50', Kyle, TX 78640
Buildable plan
This is a floor plan you could choose to build within this community.
View move-in ready homesWhat's special
- 2 |
- 0 |
Travel times
Schedule tour
Select your preferred tour type — either in-person or real-time video tour — then discuss available options with the builder representative you're connected with.
Facts & features
Interior
Bedrooms & bathrooms
- Bedrooms: 4
- Bathrooms: 4
- Full bathrooms: 3
- 1/2 bathrooms: 1
Interior area
- Total interior livable area: 2,599 sqft
Property
Parking
- Total spaces: 2
- Parking features: Garage
- Garage spaces: 2
Features
- Levels: 2.0
- Stories: 2
Construction
Type & style
- Home type: SingleFamily
- Property subtype: Single Family Residence
Condition
- New Construction
- New construction: Yes
Details
- Builder name: PERRY HOMES
Community & HOA
Community
- Subdivision: Crosswinds 50'
Location
- Region: Kyle
Financial & listing details
- Price per square foot: $211/sqft
- Date on market: 11/17/2025
About the community
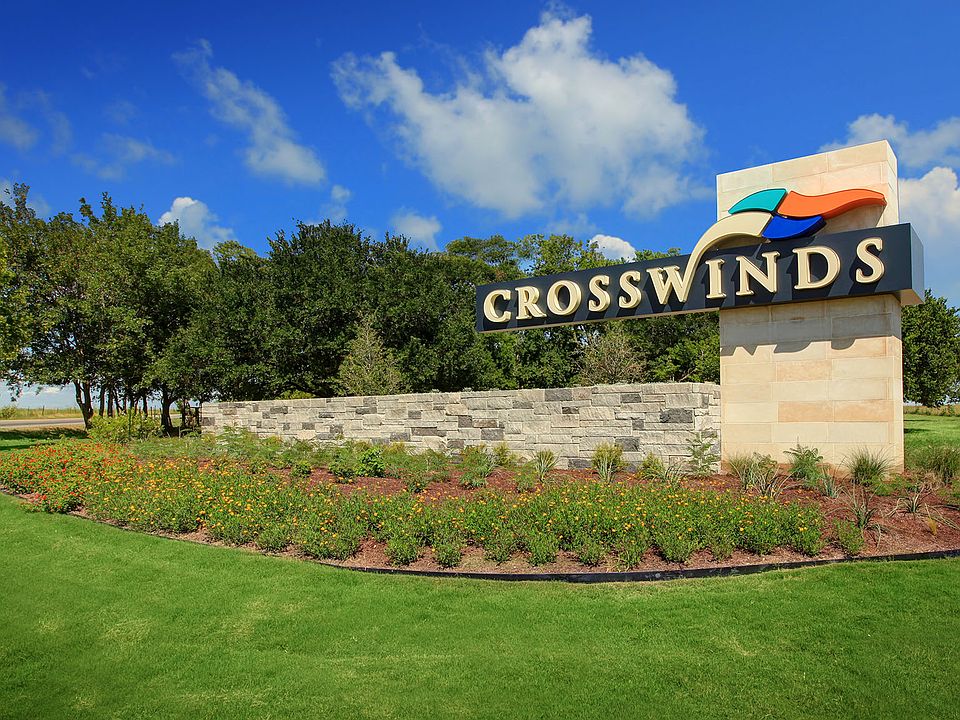
Source: Perry Homes
7 homes in this community
Available homes
| Listing | Price | Bed / bath | Status |
|---|---|---|---|
| 580 Bay Breeze Dr | $448,900 | 4 bed / 3 bath | Available |
| 654 Bay Breeze Dr | $499,900 | 3 bed / 2 bath | Available |
| 684 Bay Breeze Dr | $499,900 | 4 bed / 4 bath | Available |
| 618 Bay Breeze Dr | $514,900 | 4 bed / 3 bath | Available |
| 600 Bay Breeze Dr | $518,900 | 4 bed / 3 bath | Available |
| 608 Bay Breeze Dr | $523,900 | 4 bed / 4 bath | Available |
| 626 Bay Breeze Dr | $534,900 | 3 bed / 2 bath | Available |
Source: Perry Homes
Contact builder

By pressing Contact builder, you agree that Zillow Group and other real estate professionals may call/text you about your inquiry, which may involve use of automated means and prerecorded/artificial voices and applies even if you are registered on a national or state Do Not Call list. You don't need to consent as a condition of buying any property, goods, or services. Message/data rates may apply. You also agree to our Terms of Use.
Learn how to advertise your homesEstimated market value
Not available
Estimated sales range
Not available
$2,444/mo
Price history
| Date | Event | Price |
|---|---|---|
| 3/11/2025 | Price change | $548,900+1.5%$211/sqft |
Source: | ||
| 10/23/2024 | Listed for sale | $540,900$208/sqft |
Source: | ||
Public tax history
Monthly payment
Neighborhood: 78640
Nearby schools
GreatSchools rating
- 7/10Ralph Pfluger Elementary SchoolGrades: PK-5Distance: 1.5 mi
- 6/10Armando Chapa Middle SchoolGrades: 6-8Distance: 0.9 mi
- 5/10Lehman High SchoolGrades: 9-12Distance: 2.5 mi

