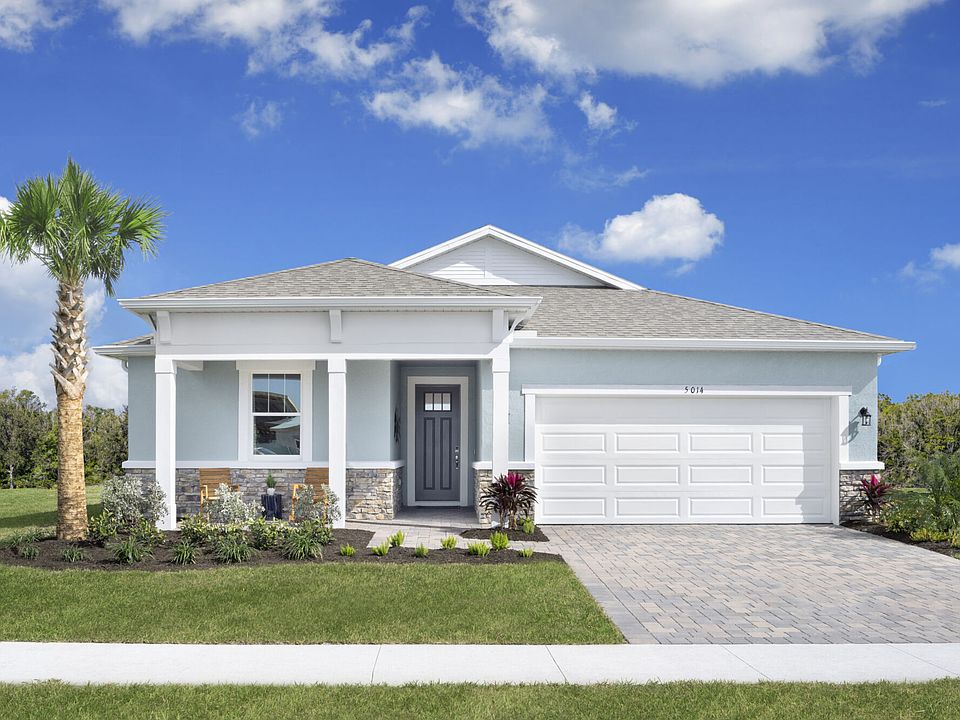The Seastone is a charming townhome that offers 2 stories of thoughtfully designed living space with 1,828 square feet and 3 bedrooms, 2.5 baths and a 2-car garage. The spacious kitchen offers generous cabinet space and countertops with an island breakfast bar. The kitchen overlooks the dining area and Great Room. A sliding glass door in the Great Room leads to the covered lanai complete with a storage closet. The 2nd floor is complete with a loft, primary suite and bath, two additional bedrooms and an adjacent full bath. The roomy loft offers a flexible living space perfect for a game room or movie room. The primary suite boasts a large walk-in closet and is connected to the primary bath with a spacious shower and dual sink vanity.
Special offer
from $309,990
Buildable plan: Seastone, Crosswind Ranch, Parrish, FL 34219
3beds
1,828sqft
Townhouse
Built in 2025
-- sqft lot
$308,900 Zestimate®
$170/sqft
$-- HOA
Buildable plan
This is a floor plan you could choose to build within this community.
View move-in ready homesWhat's special
Island breakfast barCovered lanaiFlexible living spaceMovie roomGreat roomStorage closetGame room
Call: (727) 655-9118
- 39 |
- 1 |
Travel times
Schedule tour
Select your preferred tour type — either in-person or real-time video tour — then discuss available options with the builder representative you're connected with.
Facts & features
Interior
Bedrooms & bathrooms
- Bedrooms: 3
- Bathrooms: 3
- Full bathrooms: 2
- 1/2 bathrooms: 1
Features
- Walk-In Closet(s)
Interior area
- Total interior livable area: 1,828 sqft
Video & virtual tour
Property
Parking
- Total spaces: 2
- Parking features: Garage
- Garage spaces: 2
Features
- Levels: 2.0
- Stories: 2
Construction
Type & style
- Home type: Townhouse
- Property subtype: Townhouse
Condition
- New Construction
- New construction: Yes
Details
- Builder name: Mattamy Homes
Community & HOA
Community
- Subdivision: Crosswind Ranch
HOA
- Has HOA: Yes
Location
- Region: Parrish
Financial & listing details
- Price per square foot: $170/sqft
- Date on market: 8/1/2025
About the community
7 New Model Homes are Now Open - Stop by today to tour! Mattamy Homes at Crosswind Ranch blends the charm of small-town living with the convenience of easy access to Lakewood Ranch, Tampa, Bradenton and Sarasota. Here, you're never far from world-class beaches, vibrant shopping and dining, and endless opportunities to enjoy Florida's natural beauty. Within Crosswind Ranch, residents have access to two exciting amenity centers - one open now and another coming soon. Enjoy resort-style pools, open-air cabanas, pickleball courts, a tot lot, paw park, miles of trails and more. Choose from a variety of single-family homes and townhomes thoughtfully designed for comfort, style and lasting value. Home designs range from 1,601 to 3,790 square feet with 2-6 bedrooms, 2-5 baths, versatile flex spaces or lofts and 1-3 car garages. Each home features bright, open living areas and sustainable, energy-efficient details to save you money and support your well-being. Schedule your appointment or contact us today and find your perfect home at Crosswind Ranch.
Fall Sales Event Going On Now!
Find your Perfect Home this fall. Explore Quick Move-In and Ready-to-Build homes with limited-time savings during our Fall Sales Event.Source: Mattamy Homes
