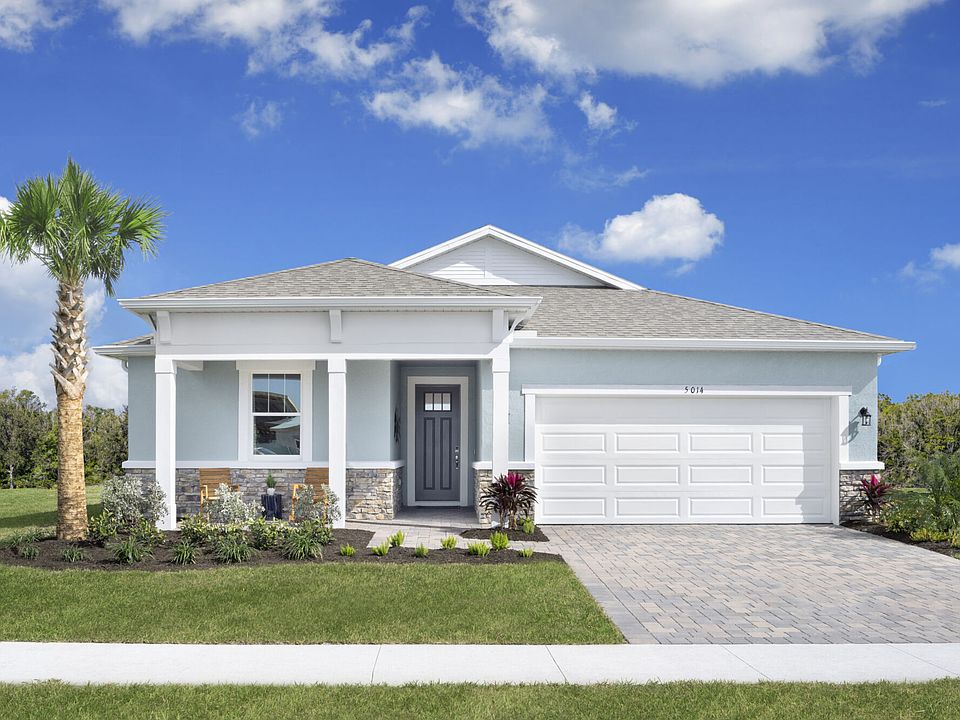The Seastone is a charming townhome that offers 2 stories of thoughtfully designed living space with 1,828 square feet and 3 bedrooms, 2.5 baths and a 2-car garage. The spacious kitchen offers generous cabinet space and countertops with an island breakfast bar. The kitchen overlooks the dining area and Great Room. A sliding glass door in the Great Room leads to the covered lanai complete with a storage closet. The 2nd floor is complete with a loft, primary suite and bath, two additional bedrooms and an adjacent full bath. The roomy loft offers a flexible living space perfect for a game room or movie room. The primary suite boasts a large walk-in closet and is connected to the primary bath with a spacious shower and dual sink vanity.Floorplan and renderings are preliminary.
Special offer
from $309,990
Buildable plan: Seastone, Crosswind Ranch, Parrish, FL 34219
3beds
1,828sqft
Townhouse
Built in 2025
-- sqft lot
$-- Zestimate®
$170/sqft
$-- HOA
Buildable plan
This is a floor plan you could choose to build within this community.
View move-in ready homes- 43 |
- 3 |
Travel times
Schedule tour
Select your preferred tour type — either in-person or real-time video tour — then discuss available options with the builder representative you're connected with.
Select a date
Facts & features
Interior
Bedrooms & bathrooms
- Bedrooms: 3
- Bathrooms: 3
- Full bathrooms: 2
- 1/2 bathrooms: 1
Features
- Walk-In Closet(s)
Interior area
- Total interior livable area: 1,828 sqft
Video & virtual tour
Property
Parking
- Total spaces: 2
- Parking features: Garage
- Garage spaces: 2
Features
- Levels: 2.0
- Stories: 2
Construction
Type & style
- Home type: Townhouse
- Property subtype: Townhouse
Condition
- New Construction
- New construction: Yes
Details
- Builder name: Mattamy Homes
Community & HOA
Community
- Subdivision: Crosswind Ranch
HOA
- Has HOA: Yes
Location
- Region: Parrish
Financial & listing details
- Price per square foot: $170/sqft
- Date on market: 7/20/2025
About the community
Now Selling - schedule your appointment today.Mattamy Homes at Crosswind Ranch offers the feel of small town living with benefit of convenient access to Lakewood Ranch, Tampa, Bradenton, and Sarasota. Live close to world-class beaches, shopping, dining and an abundance of beautiful natural settings and recreation. Within Crosswind Ranch, homeowners will enjoy access to 2 fun-filled amenity centers - one open now and one coming soon. Amenities include a resort-style pool, open air cabana, pickleball court, tot lot, paw park pocket park, miles of trails and more. An array of thoughtfully crafted single-family homes and townhomes will enhance your lifestyle now and for years to come. Home designs will offer 1,601 to 3,790 square feet with 2-6 bedrooms, 2-5 baths, versatile flex spaces or lofts, and 1-3 car garages. Open and airy homes include many sustainable, energy-efficient features designed to save you money and support your well-being. Join our INTEREST LIST today to learn more.
Hometown Heroes
A Special Thank You to Our Hometown HeroesSource: Mattamy Homes

