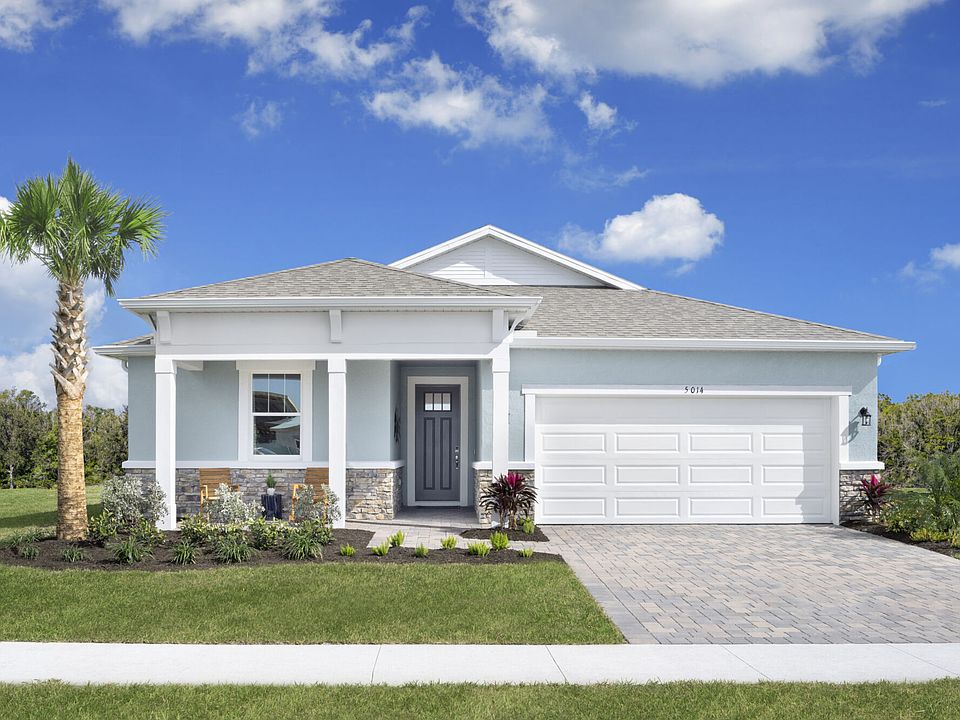Available homes
- Facts: 3 bedrooms. 3 bath. 1691 square feet.
- 3 bd
- 3 ba
- 1,691 sqft
8818 Ginko Run, Parrish, FL 34219Available - Facts: 3 bedrooms. 3 bath. 1691 square feet.
- 3 bd
- 3 ba
- 1,691 sqft
8822 Ginko Run, Parrish, FL 34219Available - Facts: 3 bedrooms. 3 bath. 1691 square feet.
- 3 bd
- 3 ba
- 1,691 sqft
9183 Aurelia Ave, Parrish, FL 34219Available - Facts: 3 bedrooms. 3 bath. 1828 square feet.
- 3 bd
- 3 ba
- 1,828 sqft
8830 Ginko Run, Parrish, FL 34219Available - Facts: 3 bedrooms. 3 bath. 1828 square feet.
- 3 bd
- 3 ba
- 1,828 sqft
8810 Ginko Run, Parrish, FL 34219Available - Facts: 3 bedrooms. 3 bath. 1787 square feet.
- 3 bd
- 3 ba
- 1,787 sqft
13017 Dawning Ln, Parrish, FL 34219Available - Facts: 3 bedrooms. 3 bath. 1923 square feet.
- 3 bd
- 3 ba
- 1,923 sqft
13109 Oxeye Ln, Parrish, FL 34219Available - Facts: 3 bedrooms. 3 bath. 1787 square feet.
- 3 bd
- 3 ba
- 1,787 sqft
13105 Oxeye Ln, Parrish, FL 34219Available - Facts: 3 bedrooms. 3 bath. 2068 square feet.
- 3 bd
- 3 ba
- 2,068 sqft
13014 Sunseed St, Parrish, FL 34219Available - Facts: 3 bedrooms. 3 bath. 2007 square feet.
- 3 bd
- 3 ba
- 2,007 sqft
13013 Dawning Ln, Parrish, FL 34219Available - Facts: 3 bedrooms. 3 bath. 2007 square feet.
- 3 bd
- 3 ba
- 2,007 sqft
13129 Oxeye Ln, Parrish, FL 34219Available - Facts: 3 bedrooms. 3 bath. 2209 square feet.
- 3 bd
- 3 ba
- 2,209 sqft
13108 Oxeye Ln, Parrish, FL 34219Available - Facts: 3 bedrooms. 3 bath. 2516 square feet.
- 3 bd
- 3 ba
- 2,516 sqft
13230 Oxeye Ln, Parrish, FL 34219Available - Facts: 4 bedrooms. 3 bath. 2582 square feet.
- 4 bd
- 3 ba
- 2,582 sqft
13140 Oxeye Ln, Parrish, FL 34219Available
