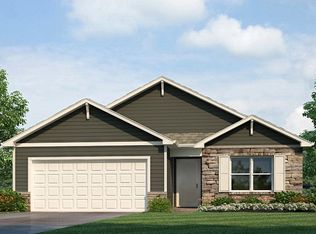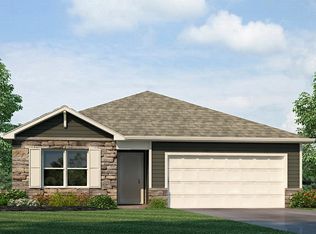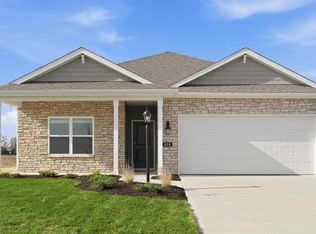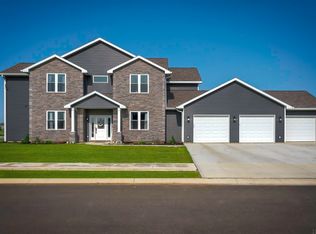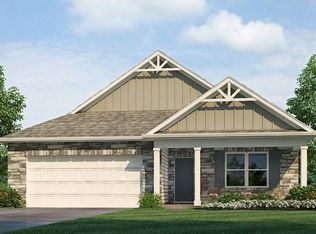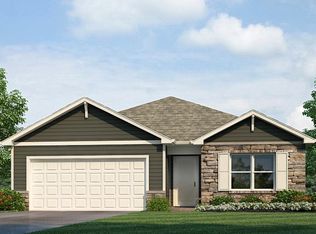Buildable plan: Chatham, Crosswind Lakes, Ossian, IN 46777
Buildable plan
This is a floor plan you could choose to build within this community.
View move-in ready homesWhat's special
- 52 |
- 3 |
Travel times
Schedule tour
Select your preferred tour type — either in-person or real-time video tour — then discuss available options with the builder representative you're connected with.
Facts & features
Interior
Bedrooms & bathrooms
- Bedrooms: 4
- Bathrooms: 2
- Full bathrooms: 2
Interior area
- Total interior livable area: 1,771 sqft
Video & virtual tour
Property
Parking
- Total spaces: 2
- Parking features: Garage
- Garage spaces: 2
Features
- Levels: 1.0
- Stories: 1
Construction
Type & style
- Home type: SingleFamily
- Property subtype: Single Family Residence
Condition
- New Construction
- New construction: Yes
Details
- Builder name: D.R. Horton
Community & HOA
Community
- Subdivision: Crosswind Lakes
Location
- Region: Ossian
Financial & listing details
- Price per square foot: $157/sqft
- Date on market: 2/8/2026
About the community
Source: DR Horton
1 home in this community
Available homes
| Listing | Price | Bed / bath | Status |
|---|---|---|---|
| 313 Piper Ct | $299,900 | 3 bed / 2 bath | Available |
Source: DR Horton
Contact builder

By pressing Contact builder, you agree that Zillow Group and other real estate professionals may call/text you about your inquiry, which may involve use of automated means and prerecorded/artificial voices and applies even if you are registered on a national or state Do Not Call list. You don't need to consent as a condition of buying any property, goods, or services. Message/data rates may apply. You also agree to our Terms of Use.
Learn how to advertise your homesEstimated market value
Not available
Estimated sales range
Not available
$2,156/mo
Price history
| Date | Event | Price |
|---|---|---|
| 2/5/2026 | Price change | $277,900-0.7%$157/sqft |
Source: | ||
| 1/27/2026 | Price change | $279,900-3.4%$158/sqft |
Source: | ||
| 8/27/2025 | Price change | $289,900-1.7%$164/sqft |
Source: | ||
| 8/23/2025 | Price change | $294,900-4.8%$167/sqft |
Source: | ||
| 7/3/2025 | Price change | $309,900-5.5%$175/sqft |
Source: | ||
Public tax history
Monthly payment
Neighborhood: 46777
Nearby schools
GreatSchools rating
- 8/10Ossian ElementaryGrades: PK-5Distance: 0.6 mi
- 7/10Norwell Middle SchoolGrades: 6-8Distance: 4.3 mi
- 8/10Norwell High SchoolGrades: 9-12Distance: 4.3 mi
Schools provided by the builder
- Elementary: Ossian Elementary School
- Middle: Norwell Middle School
- High: Norwell High School
- District: Northern Wells Com School
Source: DR Horton. This data may not be complete. We recommend contacting the local school district to confirm school assignments for this home.
