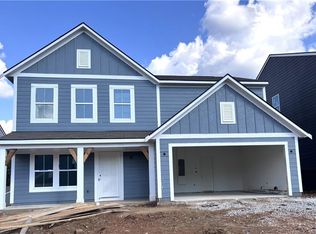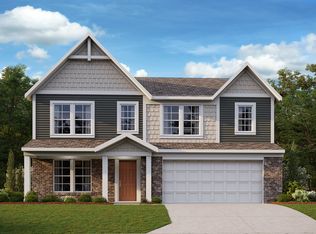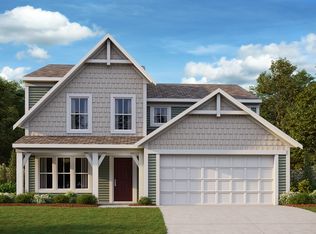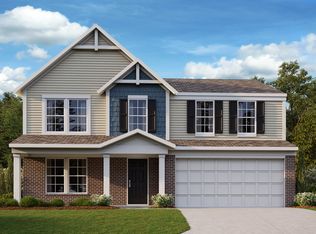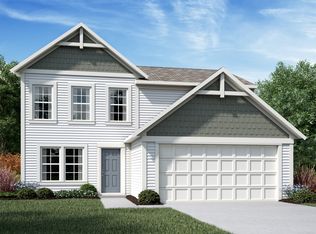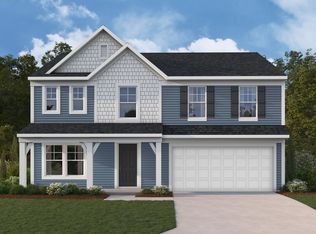Buildable plan: Greenbriar, Crossvine Estates, Braselton, GA 30517
Buildable plan
This is a floor plan you could choose to build within this community.
View move-in ready homesWhat's special
- 156 |
- 10 |
Travel times
Schedule tour
Select your preferred tour type — either in-person or real-time video tour — then discuss available options with the builder representative you're connected with.
Facts & features
Interior
Bedrooms & bathrooms
- Bedrooms: 3
- Bathrooms: 2
- Full bathrooms: 2
Interior area
- Total interior livable area: 1,983 sqft
Property
Parking
- Total spaces: 2
- Parking features: Garage
- Garage spaces: 2
Features
- Levels: 2.0
- Stories: 2
Construction
Type & style
- Home type: SingleFamily
- Property subtype: Single Family Residence
Condition
- New Construction
- New construction: Yes
Details
- Builder name: Fischer Homes
Community & HOA
Community
- Subdivision: Crossvine Estates
Location
- Region: Braselton
Financial & listing details
- Price per square foot: $178/sqft
- Date on market: 12/31/2025
About the community
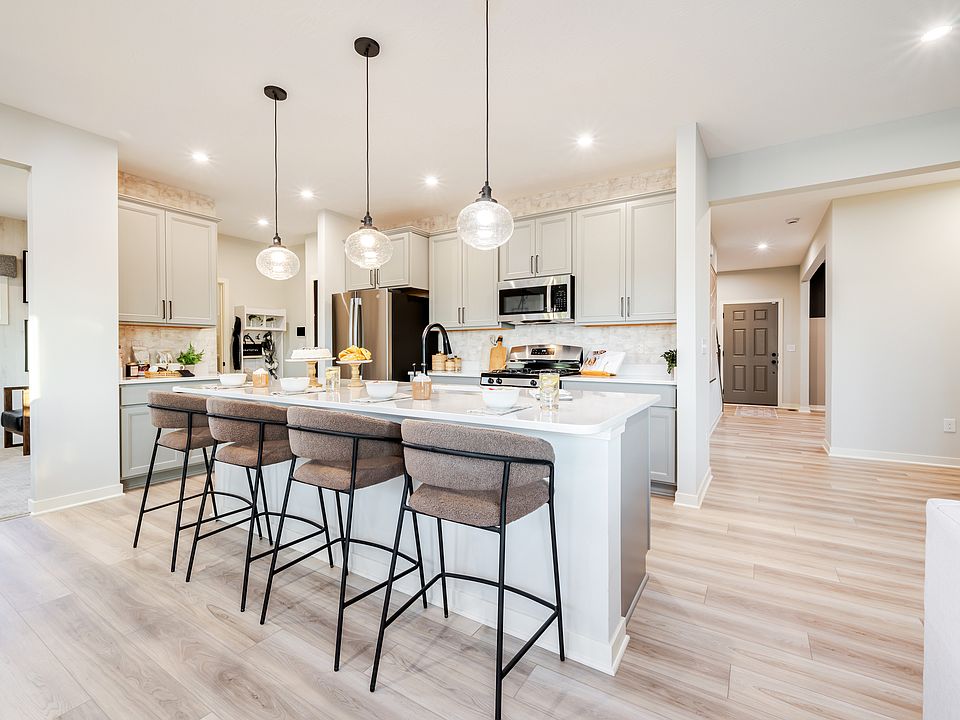
Final Opportunity!
Limited homesites remain. Call/text to select yours today before they're gone.Source: Fischer Homes
4 homes in this community
Available homes
| Listing | Price | Bed / bath | Status |
|---|---|---|---|
| 61 Cava Ter | $409,990 | 3 bed / 3 bath | Available |
| 132 Port Way | $433,990 | 3 bed / 3 bath | Available |
| 59 Champagne Pl | $469,990 | 4 bed / 3 bath | Available |
| 136 Port Way | $458,990 | 5 bed / 4 bath | Pending |
Source: Fischer Homes
Contact builder

By pressing Contact builder, you agree that Zillow Group and other real estate professionals may call/text you about your inquiry, which may involve use of automated means and prerecorded/artificial voices and applies even if you are registered on a national or state Do Not Call list. You don't need to consent as a condition of buying any property, goods, or services. Message/data rates may apply. You also agree to our Terms of Use.
Learn how to advertise your homesEstimated market value
Not available
Estimated sales range
Not available
$2,294/mo
Price history
| Date | Event | Price |
|---|---|---|
| 11/2/2025 | Price change | $353,490-11.3%$178/sqft |
Source: | ||
| 8/3/2025 | Price change | $398,490+0.3%$201/sqft |
Source: | ||
| 6/2/2025 | Price change | $397,490+0.3%$200/sqft |
Source: | ||
| 5/1/2025 | Price change | $396,490+0.3%$200/sqft |
Source: | ||
| 3/1/2025 | Price change | $395,490+0.3%$199/sqft |
Source: | ||
Public tax history
Final Opportunity!
Limited homesites remain. Call/text to select yours today before they're gone.Source: Fischer HomesMonthly payment
Neighborhood: 30517
Nearby schools
GreatSchools rating
- 6/10West Jackson Intermediate SchoolGrades: PK-5Distance: 1.2 mi
- 7/10West Jackson Middle SchoolGrades: 6-8Distance: 3.6 mi
- 7/10Jackson County High SchoolGrades: 9-12Distance: 3.4 mi
Schools provided by the builder
- District: Jackson County School District
Source: Fischer Homes. This data may not be complete. We recommend contacting the local school district to confirm school assignments for this home.
