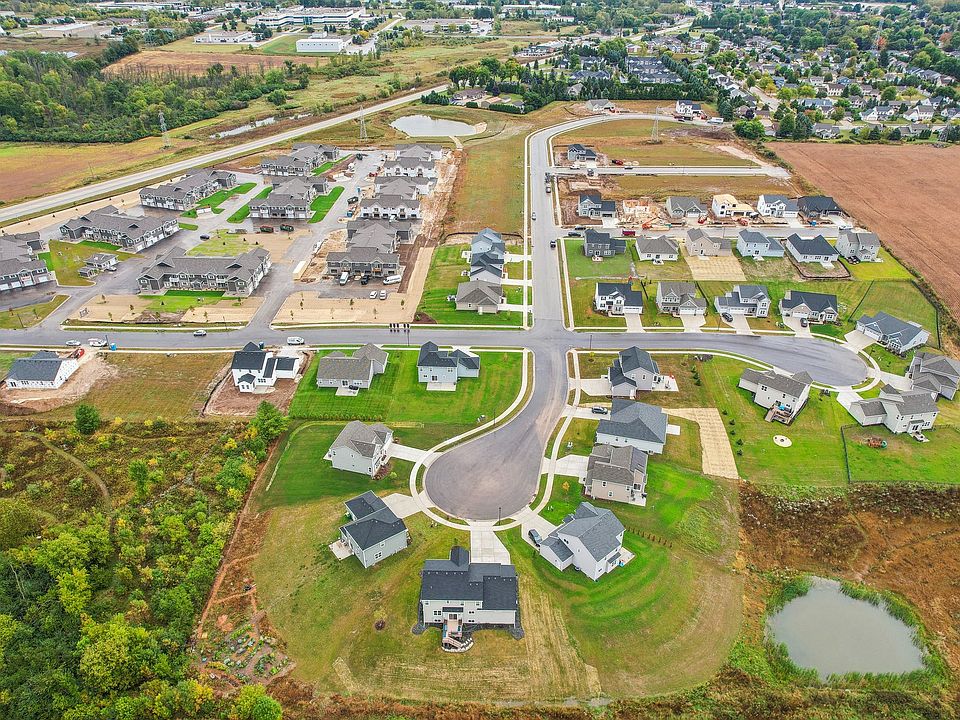The Saybrook's 1610 sqft offers an open layout with all the modern conveniences you need, making it ideal for entertaining and day-to-day living.
The main living area features a spacious great room, which includes an option for a cozy fireplace and cathedral or box tray ceilings, enhancing the sense of openness. The adjacent kitchen is perfect for the home chef, offering a large island with seating, plenty of cabinet space, and a walk-in pantry. The dinette area opens to the backyard, allowing for easy outdoor access.
The primary suite serves as a private retreat with a walk-in closet and an en-suite bathroom with the options for a luxury bath upgrade, a cathedral ceiling, or a box tray ceiling. Located on the opposite side of the home, two additional bedrooms provide privacy and share a well-appointed hall bath with the option for double sinks.
A convenient laundry room is positioned near the rear foyer, which includes options for a drop zone to keep everything organized.
Special offer
from $408,500
Buildable plan: The Saybrook, The Crossroads, Saukville, WI 53080
3beds
1,610sqft
Single Family Residence
Built in 2025
-- sqft lot
$-- Zestimate®
$254/sqft
$-- HOA
Buildable plan
This is a floor plan you could choose to build within this community.
View move-in ready homesWhat's special
Large island with seatingModern conveniencesTwo additional bedroomsWalk-in closetWell-appointed hall bathDrop zoneAdjacent kitchen
- 88 |
- 0 |
Travel times
Schedule tour
Facts & features
Interior
Bedrooms & bathrooms
- Bedrooms: 3
- Bathrooms: 2
- Full bathrooms: 2
Interior area
- Total interior livable area: 1,610 sqft
Video & virtual tour
Property
Parking
- Total spaces: 2
- Parking features: Attached
- Attached garage spaces: 2
Features
- Levels: 1.0
- Stories: 1
Construction
Type & style
- Home type: SingleFamily
- Property subtype: Single Family Residence
Condition
- New Construction
- New construction: Yes
Details
- Builder name: Harbor Homes
Community & HOA
Community
- Subdivision: The Crossroads
Location
- Region: Saukville
Financial & listing details
- Price per square foot: $254/sqft
- Date on market: 9/29/2025
About the community
The Crossroads is a new mixed-use master-planned community in Saukville. This highly anticipated community will include 63 single-family homes from Harbor Homes. With 18 floor plans ranging from 1610 to 2355 square feet and multiple elevations, there are options for every lifestyle. Harbor's All-in-One Home & Lot packages make living in The Crossroads even more affordable.
Located along the Milwaukee River and only 3 miles from Lake Michigan, Saukville is a quick 30-minute drive to downtown Milwaukee - perfect for anyone looking for tranquil living with easy access to the city.
Only 1 Lot Left!
Source: Harbor Homes
