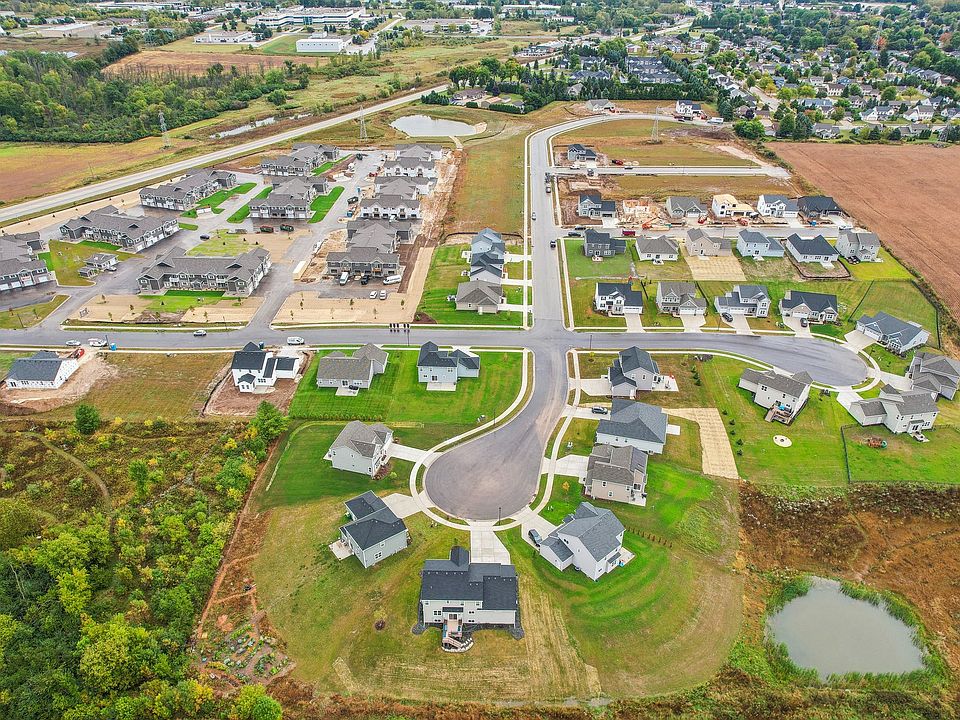The Siena is a beautifully designed ranch-style home thoughtfully crafted to maximize spaciousness, convenience, and versatility.
The heart of the home is the great room, which flows into the dinette and kitchen. The great room features options for a cozy fireplace or cathedral or box tray ceiling - adding an even more spacious feel. The adjoining kitchen includes a large island with room for seating, plenty of counter space, and a pantry for additional storage. The dinette, with its easy access to the backyard, is ideal for connecting the two spaces. The rear foyer gives access to the attached garage and includes a closet, dedicated space for laundry, and an option for lockers and a drop zone to keep everything in order.
The primary suite provides a private retreat with a spacious walk-in closet and an en-suite bathroom with the option to upgrade to a luxury bath. Two additional bedrooms with walk-in closets share a full hall bath.
Special offer
from $421,200
Buildable plan: The Siena, The Crossroads, Saukville, WI 53080
3beds
1,717sqft
Single Family Residence
Built in 2025
-- sqft lot
$-- Zestimate®
$245/sqft
$-- HOA
Buildable plan
This is a floor plan you could choose to build within this community.
View move-in ready homesWhat's special
En-suite bathroomGreat roomSpacious walk-in closetCozy fireplacePantry for additional storageDedicated space for laundry
- 56 |
- 2 |
Travel times
Schedule tour
Facts & features
Interior
Bedrooms & bathrooms
- Bedrooms: 3
- Bathrooms: 2
- Full bathrooms: 2
Interior area
- Total interior livable area: 1,717 sqft
Video & virtual tour
Property
Parking
- Total spaces: 2
- Parking features: Attached
- Attached garage spaces: 2
Features
- Levels: 2.0
- Stories: 2
Construction
Type & style
- Home type: SingleFamily
- Property subtype: Single Family Residence
Condition
- New Construction
- New construction: Yes
Details
- Builder name: Harbor Homes
Community & HOA
Community
- Subdivision: The Crossroads
Location
- Region: Saukville
Financial & listing details
- Price per square foot: $245/sqft
- Date on market: 9/23/2025
About the community
The Crossroads is a new mixed-use master-planned community in Saukville. This highly anticipated community will include 63 single-family homes from Harbor Homes. With 18 floor plans ranging from 1610 to 2355 square feet and multiple elevations, there are options for every lifestyle. Harbor's All-in-One Home & Lot packages make living in The Crossroads even more affordable.
Located along the Milwaukee River and only 3 miles from Lake Michigan, Saukville is a quick 30-minute drive to downtown Milwaukee - perfect for anyone looking for tranquil living with easy access to the city.
Only 1 Lot Left!
Source: Harbor Homes
