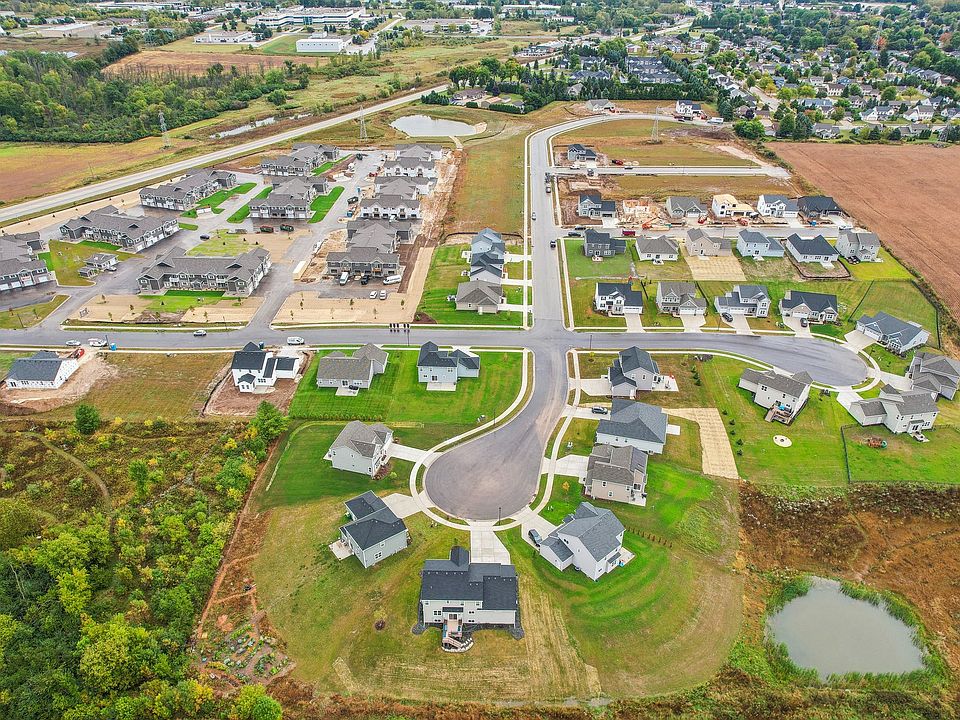The Bridgeport offers a well-designed and functional layout perfect for families and those who enjoy entertaining. With over 2,137 sqft of living space, this home combines open-concept design with thoughtful details.
Upon entering, you're greeted by a spacious foyer that leads into a versatile flex room—ideal for a home office, playroom, or den. The heart of the home is the great room, which flows effortlessly into the kitchen and dinette. The kitchen features a large island with seating room, plenty of prep space, and a walk-in pantry. The dinette area is spacious enough for large gatherings and offers access to the backyard, allowing for easy indoor-outdoor living.
A rear foyer with a walk-in closet, optional lockers and drop zone helps keep everything organized as you come in from the attached garage. The powder room across from the rear foyer adds to the functional flow of the first floor.
Upstairs, the second floor provides ample space with generously sized bedrooms. The primary suite has an optional tray ceiling, a walk-in closet, and a private bathroom with a luxury bath upgrade option. Three additional bedrooms and a second-floor laundry room complete the second floor.
With its blend of practicality and comfort, The Bridgeport is a perfect fit for homeowners looking for a home that adapts to their ever-changing needs.
Special offer
from $440,000
Buildable plan: The Bridgeport, The Crossroads, Saukville, WI 53080
4beds
2,137sqft
Single Family Residence
Built in 2025
-- sqft lot
$-- Zestimate®
$206/sqft
$-- HOA
Buildable plan
This is a floor plan you could choose to build within this community.
View move-in ready homesWhat's special
Second-floor laundry roomPrivate bathroomOpen-concept designPowder roomAccess to the backyardGenerously sized bedroomsWalk-in pantry
- 59 |
- 1 |
Travel times
Schedule tour
Facts & features
Interior
Bedrooms & bathrooms
- Bedrooms: 4
- Bathrooms: 3
- Full bathrooms: 2
- 1/2 bathrooms: 1
Interior area
- Total interior livable area: 2,137 sqft
Video & virtual tour
Property
Parking
- Total spaces: 2
- Parking features: Attached
- Attached garage spaces: 2
Features
- Levels: 2.0
- Stories: 2
Construction
Type & style
- Home type: SingleFamily
- Property subtype: Single Family Residence
Condition
- New Construction
- New construction: Yes
Details
- Builder name: Harbor Homes
Community & HOA
Community
- Subdivision: The Crossroads
Location
- Region: Saukville
Financial & listing details
- Price per square foot: $206/sqft
- Date on market: 9/16/2025
About the community
The Crossroads is a new mixed-use master-planned community in Saukville. This highly anticipated community will include 63 single-family homes from Harbor Homes. With 18 floor plans ranging from 1610 to 2355 square feet and multiple elevations, there are options for every lifestyle. Harbor's All-in-One Home & Lot packages make living in The Crossroads even more affordable.
Located along the Milwaukee River and only 3 miles from Lake Michigan, Saukville is a quick 30-minute drive to downtown Milwaukee - perfect for anyone looking for tranquil living with easy access to the city.
Only 1 Lot Left!
Source: Harbor Homes
