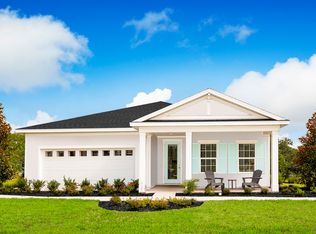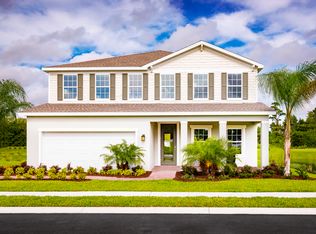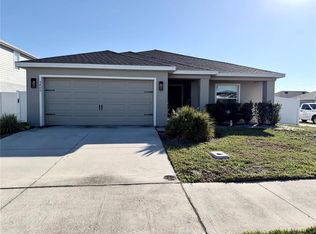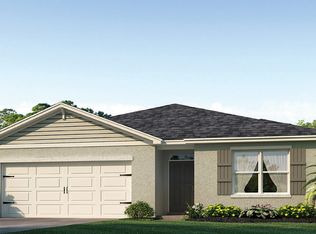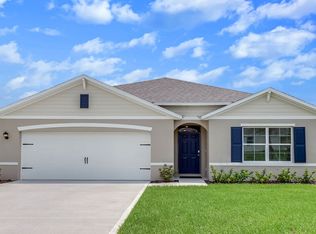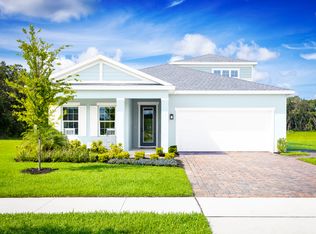Buildable plan: Baymont, The Crossings, Saint Cloud, FL 34771
Buildable plan
This is a floor plan you could choose to build within this community.
View move-in ready homesWhat's special
- 245 |
- 20 |
Travel times
Schedule tour
Select your preferred tour type — either in-person or real-time video tour — then discuss available options with the builder representative you're connected with.
Facts & features
Interior
Bedrooms & bathrooms
- Bedrooms: 4
- Bathrooms: 2
- Full bathrooms: 2
Interior area
- Total interior livable area: 1,815 sqft
Video & virtual tour
Property
Parking
- Total spaces: 2
- Parking features: Attached
- Attached garage spaces: 2
Features
- Levels: 1.0
- Stories: 1
Construction
Type & style
- Home type: SingleFamily
- Property subtype: Single Family Residence
Condition
- New Construction
- New construction: Yes
Details
- Builder name: Ryan Homes
Community & HOA
Community
- Subdivision: The Crossings
Location
- Region: Saint Cloud
Financial & listing details
- Price per square foot: $209/sqft
- Date on market: 1/11/2026
About the community
Source: Ryan Homes
3 homes in this community
Available homes
| Listing | Price | Bed / bath | Status |
|---|---|---|---|
| 5932 Riverfront Way | $499,990 | 5 bed / 3 bath | Move-in ready |
| 5718 Freshwater Canyon Dr | $399,990 | 4 bed / 2 bath | Available May 2026 |
| 5712 Freshwater Canyon Dr | $501,020 | 5 bed / 4 bath | Pending |
Source: Ryan Homes
Contact builder

By pressing Contact builder, you agree that Zillow Group and other real estate professionals may call/text you about your inquiry, which may involve use of automated means and prerecorded/artificial voices and applies even if you are registered on a national or state Do Not Call list. You don't need to consent as a condition of buying any property, goods, or services. Message/data rates may apply. You also agree to our Terms of Use.
Learn how to advertise your homesEstimated market value
Not available
Estimated sales range
Not available
$2,521/mo
Price history
| Date | Event | Price |
|---|---|---|
| 12/9/2025 | Price change | $378,990+0.5%$209/sqft |
Source: | ||
| 10/22/2025 | Price change | $376,990-0.8%$208/sqft |
Source: | ||
| 7/1/2025 | Price change | $379,990-2.8%$209/sqft |
Source: | ||
| 6/3/2025 | Price change | $390,990-2.3%$215/sqft |
Source: | ||
| 4/10/2025 | Listed for sale | $399,990-1%$220/sqft |
Source: | ||
Public tax history
Monthly payment
Neighborhood: 34771
Nearby schools
GreatSchools rating
- 5/10Narcoossee Elementary SchoolGrades: PK-5Distance: 3 mi
- 6/10Narcoossee Middle SchoolGrades: 6-8Distance: 3.1 mi
- 5/10Harmony High SchoolGrades: 9-12Distance: 7.8 mi
Schools provided by the builder
- District: Osceola
Source: Ryan Homes. This data may not be complete. We recommend contacting the local school district to confirm school assignments for this home.
