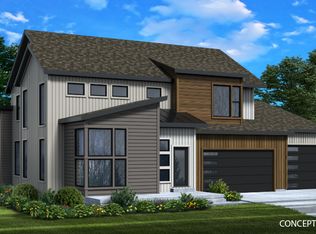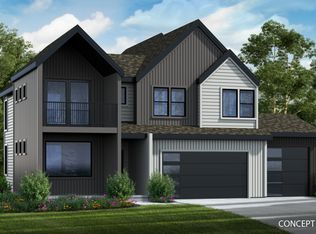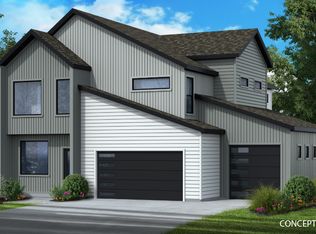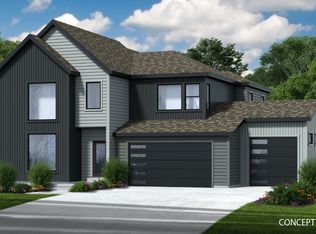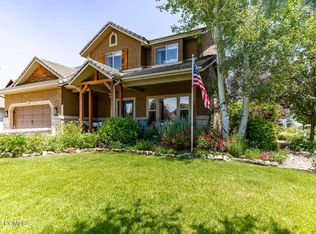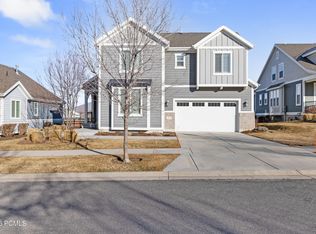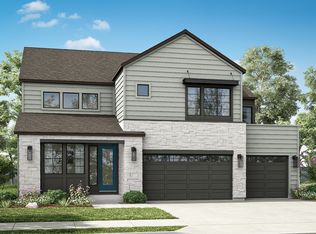The Pinedale floor plan features 3-4 bedrooms, 2.5-3.5 bathrooms, and 3,949 total square feet. Enjoy the openness of this amazing floor plan with an abundance of natural light. The flex room, close to the entrance of the home, is ideal as an office, gym or a formal living space. Continuing in you have a convenient powder bath located off the entry hallway. Enter the two-story great room with unstoppable light that floods from floor to ceiling windows, and flows into a spacious dining room and state-of-the-art kitchen. This includes a massive island with seating for 4 and is equipped with a gourmet kitchen and plenty of countertop space. Off the dining room, you'll find a practical mudroom that leads to your garage. Upstairs you'll find a loft space with a balcony you can take advantage of the views with. The Owner's Suite is spacious and flooded with light from all of the windows. You will also find a large walk-in closet with plenty of space. The Owner's Bath is spa-like with a walk-in shower, large vanity, natural light, and a water closet. You will also find two more bedrooms, a bathroom, and a laundry room on this upper floor. In the basement, you have the option for even more room with a recreation room and additional bedroom and bathroom. The Crossings community also features amenities from a large community swimming pool & clubhouse, fishing ponds, pickle-ball courts, basketball courts, tennis courts, walking trails and so much more! *Approximate Square Footage...
New construction
from $989,900
Buildable plan: Pinedale Transitional, The Crossings, Heber, UT 84032
3beds
3,949sqft
Est.:
Single Family Residence
Built in 2026
-- sqft lot
$-- Zestimate®
$251/sqft
$-- HOA
Buildable plan
This is a floor plan you could choose to build within this community.
View move-in ready homesWhat's special
Tennis courtsLarge community swimming poolWalking trailsFishing pondsTwo-story great roomPickle-ball courtsBasketball courts
- 28 |
- 1 |
Travel times
Schedule tour
Facts & features
Interior
Bedrooms & bathrooms
- Bedrooms: 3
- Bathrooms: 3
- Full bathrooms: 2
- 1/2 bathrooms: 1
Interior area
- Total interior livable area: 3,949 sqft
Property
Parking
- Total spaces: 2
- Parking features: Garage
- Garage spaces: 2
Features
- Levels: 2.0
- Stories: 2
Construction
Type & style
- Home type: SingleFamily
- Property subtype: Single Family Residence
Condition
- New Construction
- New construction: Yes
Details
- Builder name: Fieldstone Homes
Community & HOA
Community
- Subdivision: The Crossings
Location
- Region: Heber
Financial & listing details
- Price per square foot: $251/sqft
- Date on market: 12/10/2025
About the community
Limited-Time Offer: *Free Finished Basements On Select Lots & Floor Plans.* Contact Our Community Sales Manager For More Details. ALL OFFERS ARE AVAILABLE ON FIELDSTONE HOMES WITH PREFERRED LENDER ONLY. INCENTIVES VARY BY COMMUNITY. OFFER MAY EXPIRE AT ANY TIME AND WITHOUT NOTICE. +AVAILABLE AT SELECT COMMUNITIES. Non-Contingent. ALL OFFERS The Crossings is a premium residential community located in Heber City, Utah, a neighboring community to Park City, Utah. Featuring high-end single-family homes, this community offers residents easy access to numerous recreational opportunities, including a fishing pond, walking trails, a large community swimming pool & club, and basketball courts. Heber City is great for those who love the outdoors and want easy access to other popular areas like Park City and Provo. Heber City is known for its many winter resorts and attracts tourists who want to ski, snowboard, or snowmobile. Residents come from across Utah and the country for this exceptional living experience. The Crossings offers a superior lifestyle for anyone looking for the finest living options in Utah. The pool and clubhouse are proposed on the master plan for the future phase.
2737 E Hayloft Lane, Heber, UT 84032
Source: Fieldstone Homes
4 homes in this community
Available homes
| Listing | Price | Bed / bath | Status |
|---|---|---|---|
| 2846 E Hayloft Ln #215 | $1,179,800 | 4 bed / 4 bath | Available |
| 2862 E Hayloft Ln #216 | $1,184,900 | 4 bed / 4 bath | Available |
| 2878 E Hayloft Ln #217 | $1,240,800 | 4 bed / 4 bath | Available |
| 2818 E Hayloft Ln #213 | $1,168,900 | 4 bed / 4 bath | Pending |
Source: Fieldstone Homes
Contact agent
Connect with a local agent that can help you get answers to your questions.
By pressing Contact agent, you agree that Zillow Group and its affiliates, and may call/text you about your inquiry, which may involve use of automated means and prerecorded/artificial voices. You don't need to consent as a condition of buying any property, goods or services. Message/data rates may apply. You also agree to our Terms of Use. Zillow does not endorse any real estate professionals. We may share information about your recent and future site activity with your agent to help them understand what you're looking for in a home.
Learn how to advertise your homesEstimated market value
Not available
Estimated sales range
Not available
$5,017/mo
Price history
| Date | Event | Price |
|---|---|---|
| 11/20/2025 | Price change | $989,900+1%$251/sqft |
Source: | ||
| 4/24/2025 | Listed for sale | $979,900$248/sqft |
Source: | ||
Public tax history
Tax history is unavailable.
Monthly payment
Neighborhood: 84032
Nearby schools
GreatSchools rating
- 8/10Old Mill SchoolGrades: PK-5Distance: 1 mi
- 7/10Timpanogos Middle SchoolGrades: 6-8Distance: 1.1 mi
- 7/10Wasatch High SchoolGrades: 9-12Distance: 1.9 mi

