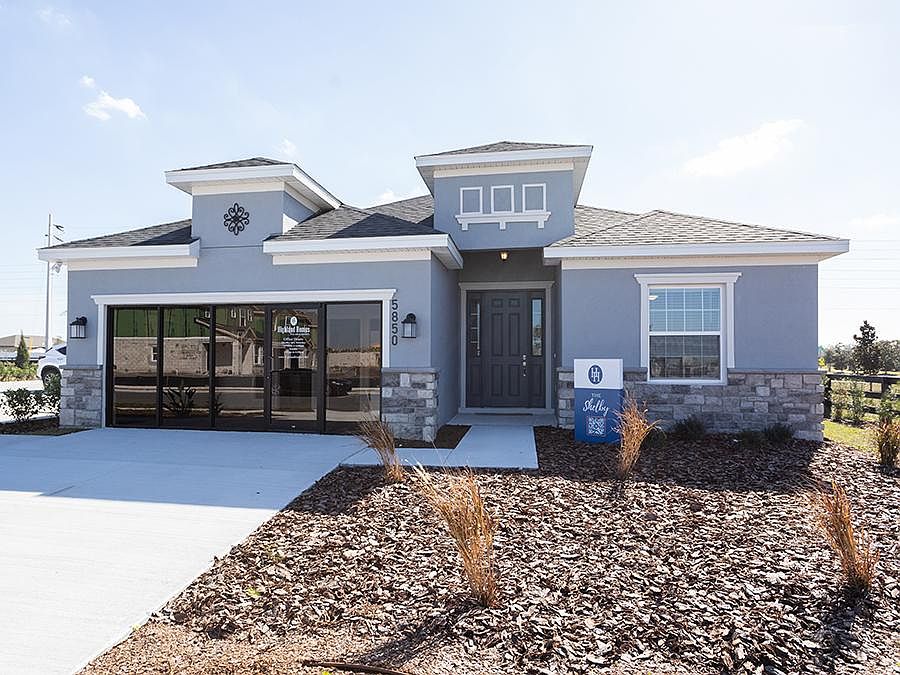Welcome home to the Everly, a spacious and functional Florida new home plan by Highland Homes.
The Everly features adesirablemodern layoutwith:
A light-filledopenliving area.
A spacious, open kitchen with a:
Large counter-height island.
Walk-in pantry.
Ample cabinet and counter space.
.
A sunny dining cafe.
Private bedroom suites:
Primaryowner's suite with alarge walk-in wardrobe anden-suite bath with dual vanities, a tiled shower, a closeted toilet,and a linen closet.
Bedroom 2 suite with a walk-in wardrobe and private en-suite bath.
Bedroom 3 suitewith a walk-in wardrobe and Jack-and-Jill style bath, with suite and foyer access for guests.
.
A two-car garagewith a mud room at the entry.
A dedicated laundry room.
A large covered lanai with triple sliding glass door access from the gathering room
Optional access from the owner's suite.
.
Multiple exterior elevations.
Base price includes a standard homesite and included features, per community. Homesite premiums and elevation, plan, and design upgrade options may be additional.
from $465,900
Buildable plan: Everly, The Crossings - Single-Family Homes, Saint Cloud, FL 34771
3beds
2,410sqft
Single Family Residence
Built in 2025
-- sqft lot
$463,900 Zestimate®
$193/sqft
$-- HOA
Buildable plan
This is a floor plan you could choose to build within this community.
View move-in ready homesWhat's special
Two-car garagePrivate bedroom suitesLarge counter-height islandLarge covered lanaiSpacious open kitchenTiled showerMultiple exterior elevations
- 16 |
- 2 |
Travel times
Schedule tour
Select your preferred tour type — either in-person or real-time video tour — then discuss available options with the builder representative you're connected with.
Select a date
Facts & features
Interior
Bedrooms & bathrooms
- Bedrooms: 3
- Bathrooms: 3
- Full bathrooms: 3
Interior area
- Total interior livable area: 2,410 sqft
Video & virtual tour
Property
Parking
- Total spaces: 2
- Parking features: Garage
- Garage spaces: 2
Features
- Levels: 1.0
- Stories: 1
Construction
Type & style
- Home type: SingleFamily
- Property subtype: Single Family Residence
Condition
- New Construction
- New construction: Yes
Details
- Builder name: Highland Homes
Community & HOA
Community
- Subdivision: The Crossings - Single-Family Homes
Location
- Region: Saint Cloud
Financial & listing details
- Price per square foot: $193/sqft
- Date on market: 4/18/2025
About the community
Homes are now available in Phase 2 of The Crossings, the highly-anticipated new phase of this beautiful neighborhood of new construction homes in St. Cloud, FL, with resort-style amenities, an unbeatable location, and a variety of homes to suit your needs!
Situated off Jones Road near Narcoossee Road, your new home is just minutes from the Lake Nona area, the Orlando International Airport, and major roadways including Florida's Turnpike and SR 417/Central Florida GreeneWay. Here, you can enjoy a laid-back lifestyle surrounded by rolling green landscapes, parks, and lakes including East Lake Tohopekaliga, with convenience to Downtown Orlando, theme parks, and employment opportunities.
Within the neighborhood, you'll find open space and ponds along with resort-style community amenities including a pool with splash pad, clubhouse, playground, sports courts, and more.
Single-family homes at The Crossings offer 1,700+ square feet with 3 to 6 bedrooms and desirable features such as open-concept living space, a private owner's suite, and flexible-use rooms, along with a 2 or 3-car garage and outdoor living space. Choose from quick move-in homes or build your personalized home from the ground up!
Our beautiful single-family model home is open daily to tour! To become a homeowner in this exciting, new St. Cloud neighborhood, call or email our Orlando New Home Specialists today!
Source: Highland Homes FL

