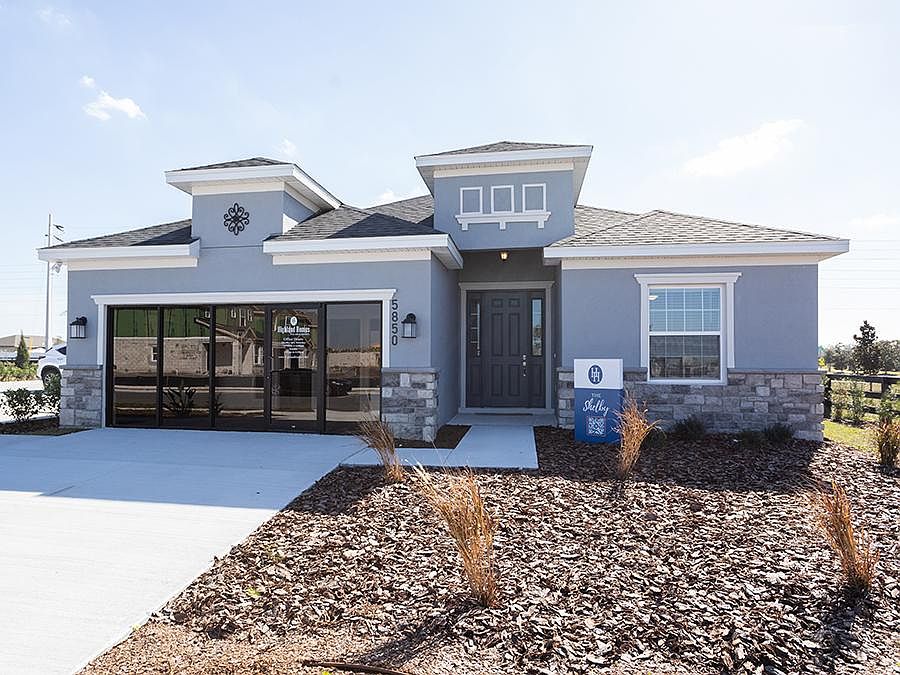Available homes
- Facts: 4 bedrooms. 2 bath. 1715 square feet.
- 4 bd
- 2 ba
- 1,715 sqft
737 Cypress Creek Run, Saint Cloud, FL 34771Move-in ready - Facts: 3 bedrooms. 2 bath. 2005 square feet.
- 3 bd
- 2 ba
- 2,005 sqft
887 Cypress Creek Run St, Saint Cloud, FL 34771Available - Facts: 3 bedrooms. 2 bath. 2005 square feet.
- 3 bd
- 2 ba
- 2,005 sqft
887 Cypress Creek Run, Saint Cloud, FL 34771Available - Facts: 3 bedrooms. 3 bath. 2410 square feet.
- 3 bd
- 3 ba
- 2,410 sqft
728 Cypress Creek Run St, Saint Cloud, FL 34771Available - Facts: 4 bedrooms. 3 bath. 2587 square feet.
- 4 bd
- 3 ba
- 2,587 sqft
827 Cypress Creek Run, Saint Cloud, FL 34771Move-in ready - Facts: 4 bedrooms. 4 bath. 2587 square feet.
- 4 bd
- 4 ba
- 2,587 sqft
827 Cypress Creek Run St, Saint Cloud, FL 34771Available - Facts: 4 bedrooms. 3 bath. 2587 square feet.
- 4 bd
- 3 ba
- 2,587 sqft
907 Cypress Creek Run St, Saint Cloud, FL 34771Move-in ready - Facts: 4 bedrooms. 2 bath. 2356 square feet.
- 4 bd
- 2 ba
- 2,356 sqft
848 Cypress Creek Run, Saint Cloud, FL 34771Available - Facts: 4 bedrooms. 3 bath. 2356 square feet.
- 4 bd
- 3 ba
- 2,356 sqft
768 Cypress Creek Run St, Saint Cloud, FL 34771Available - Facts: 4 bedrooms. 3 bath. 2356 square feet.
- 4 bd
- 3 ba
- 2,356 sqft
818 Cypress Creek Run, Saint Cloud, FL 34771Available - Facts: 3 bedrooms. 3 bath. 2540 square feet.
- 3 bd
- 3 ba
- 2,540 sqft
748 Cypress Creek Run St, Saint Cloud, FL 34771Move-in ready - Facts: 3 bedrooms. 2 bath. 2135 square feet.
- 3 bd
- 2 ba
- 2,135 sqft
788 Cypress Creek Run St, Saint Cloud, FL 34771Available November 2025 - Facts: 4 bedrooms. 2 bath. 1715 square feet.
- 4 bd
- 2 ba
- 1,715 sqft
727 Cypress Creek Run St, Saint Cloud, FL 34771Pending - Facts: 4 bedrooms. 2 bath. 1715 square feet.
- 4 bd
- 2 ba
- 1,715 sqft
877 Cypress Creek Run St, Saint Cloud, FL 34771Pending - Facts: 4 bedrooms. 2 bath. 1819 square feet.
- 4 bd
- 2 ba
- 1,819 sqft
647 Cypress Creek Run St, Saint Cloud, FL 34771Pending - Facts: 3 bedrooms. 2 bath. 2005 square feet.
- 3 bd
- 2 ba
- 2,005 sqft
847 Cypress Creek Run St, Saint Cloud, FL 34771Pending - Facts: 4 bedrooms. 3 bath. 2029 square feet.
- 4 bd
- 3 ba
- 2,029 sqft
717 Cypress Creek Run St, Saint Cloud, FL 34771Pending - Facts: 4 bedrooms. 3 bath. 2314 square feet.
- 4 bd
- 3 ba
- 2,314 sqft
828 Cypress Creek Run St, Saint Cloud, FL 34771Pending - Facts: 4 bedrooms. 3 bath. 2487 square feet.
- 4 bd
- 3 ba
- 2,487 sqft
838 Cypress Creek Run St, Saint Cloud, FL 34771Pending

