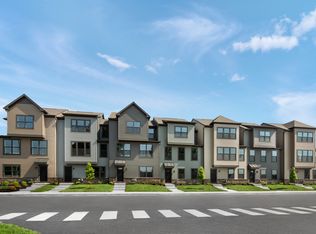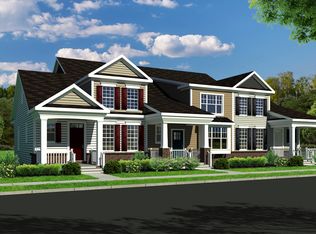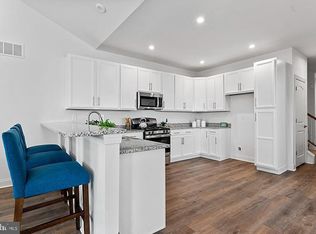Buildable plan: Serenade, Crossings at Silver Lake, Middletown, DE 19709
Buildable plan
This is a floor plan you could choose to build within this community.
View move-in ready homesWhat's special
- 308 |
- 14 |
Travel times
Schedule tour
Select your preferred tour type — either in-person or real-time video tour — then discuss available options with the builder representative you're connected with.
Facts & features
Interior
Bedrooms & bathrooms
- Bedrooms: 3
- Bathrooms: 3
- Full bathrooms: 2
- 1/2 bathrooms: 1
Interior area
- Total interior livable area: 2,178 sqft
Video & virtual tour
Property
Parking
- Total spaces: 2
- Parking features: Garage
- Garage spaces: 2
Features
- Levels: 3.0
- Stories: 3
Construction
Type & style
- Home type: Townhouse
- Property subtype: Townhouse
Condition
- New Construction
- New construction: Yes
Details
- Builder name: Ryan Homes
Community & HOA
Community
- Subdivision: Crossings at Silver Lake
Location
- Region: Middletown
Financial & listing details
- Price per square foot: $195/sqft
- Date on market: 1/19/2026
About the community
Source: Ryan Homes
2 homes in this community
Homes based on this plan
| Listing | Price | Bed / bath | Status |
|---|---|---|---|
| 236 E Main St | $439,990 | 3 bed / 4 bath | Available May 2026 |
| 248 Emily Way | $427,985 | 3 bed / 4 bath | Available June 2026 |
Source: Ryan Homes
Contact builder

By pressing Contact builder, you agree that Zillow Group and other real estate professionals may call/text you about your inquiry, which may involve use of automated means and prerecorded/artificial voices and applies even if you are registered on a national or state Do Not Call list. You don't need to consent as a condition of buying any property, goods, or services. Message/data rates may apply. You also agree to our Terms of Use.
Learn how to advertise your homesEstimated market value
Not available
Estimated sales range
Not available
$3,060/mo
Price history
| Date | Event | Price |
|---|---|---|
| 12/9/2025 | Price change | $424,990-3.4%$195/sqft |
Source: | ||
| 9/14/2025 | Price change | $439,990-2.2%$202/sqft |
Source: | ||
| 7/22/2025 | Price change | $449,990+1.1%$207/sqft |
Source: | ||
| 5/28/2025 | Price change | $444,990+1.1%$204/sqft |
Source: | ||
| 5/9/2025 | Price change | $439,990-4.3%$202/sqft |
Source: | ||
Public tax history
Monthly payment
Neighborhood: 19709
Nearby schools
GreatSchools rating
- 7/10Silver Lake Elementary SchoolGrades: 1-5Distance: 0.1 mi
- 5/10Meredith (Everett) Middle SchoolGrades: 6-8Distance: 0.4 mi
- 9/10Middletown High SchoolGrades: 9-12Distance: 1 mi
Schools provided by the builder
- District: Appoquinimink
Source: Ryan Homes. This data may not be complete. We recommend contacting the local school district to confirm school assignments for this home.



