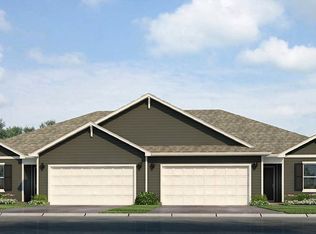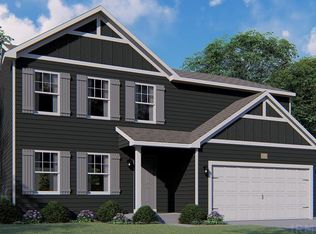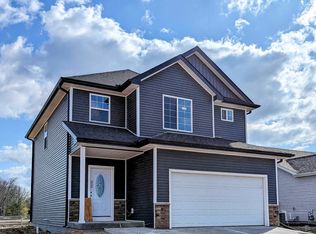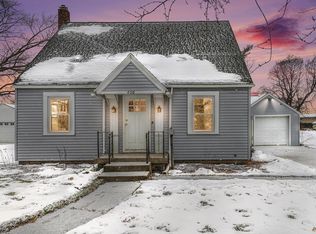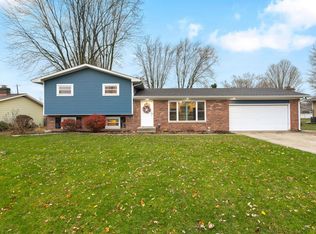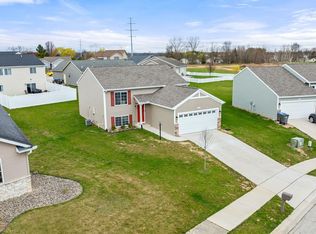Live where comfort meets convenience with the Olsen!
Featuring 1,410 square feet of single-level living featuring two bedrooms, a flex room, and two full baths. Through a covered front porch, step into a foyer leading to a flex room, convenient spacious laundry room, and full bathroom with a tub shower. Across the hall you'll find the secondary bedroom. Following the main hallway, the open floor plan kitchen, living, and dining room is the star of the home!
The kitchen features a quartz counters, island with bar seating, stainless steel appliances, a spacious corner pantry, and shaker style cabinetry. The island counter overlooks the open layout dining and living, creating a comfortable entertaining space!
At the back of the home, the primary bedroom with an ensuite bathroom and closet, is the perfect retreat. The ensuite bath includes a dual sink vanity with quartz counters, walk in shower, and private water room.
Each Olsen includes a smart home system including a Qolsys IQ panel, Z-wave deadbolt, video doorbell, and an Amazon Echo Pop; allowing you to control and monitor your home from your couch or from 500 miles away.
Visit the Olsen today for private tours!
Photos representative of plan only and may vary as built.
New construction
from $285,900
Buildable plan: Olsen Twin, The Crossing, Goshen, IN 46526
2beds
1,410sqft
Single Family Residence
Built in 2025
-- sqft lot
$285,900 Zestimate®
$203/sqft
$-- HOA
Buildable plan
This is a floor plan you could choose to build within this community.
View move-in ready homesWhat's special
Covered front porchShaker style cabinetryWalk in showerQuartz countersDual sink vanityStainless steel appliancesSpacious corner pantry
- 202 |
- 3 |
Travel times
Facts & features
Interior
Bedrooms & bathrooms
- Bedrooms: 2
- Bathrooms: 2
- Full bathrooms: 2
Interior area
- Total interior livable area: 1,410 sqft
Property
Parking
- Total spaces: 2
- Parking features: Garage
- Garage spaces: 2
Features
- Levels: 1.0
- Stories: 1
Construction
Type & style
- Home type: SingleFamily
- Property subtype: Single Family Residence
Condition
- New Construction
- New construction: Yes
Details
- Builder name: D.R. Horton
Community & HOA
Community
- Subdivision: The Crossing
Location
- Region: Goshen
Financial & listing details
- Price per square foot: $203/sqft
- Date on market: 12/19/2025
About the community
Welcome to The Crossing, a new home community coming soon to Goshen, IN!
Located in West Goshen, The Crossing features a variety of floor plans. Offering ample space and the stunning features you've always desired. The popular open layouts and adaptable living areas ensure daily comfort for you and your family.
Outside, enjoy 4-foot sidewalks, spacious homesites, and attractive curb appeal. Homes offer low maintenance yards, and welcoming exteriors designed for comfort and ease. Smart home features come standard, helping you manage your home with ease. From video doorbells to smart thermostats, enjoy added convenience, security, and control.
The Crossing is close to local outdoor attractions such as Black Squirrel Golf Club, Mullet Park Disc Golf, and Pringle Park. Experience all Downtown Goshen has to offer including South Side Soda Shop, Abshire Park, Ox Bow Park, and more. Just minutes from Goshen Hospital and highways, making drives to Fort Wayne or South Bend easy!
Call today and see if The Crossing is the right fit for your family!
Lighthouse Lane, Goshen, IN 46526
Source: DR Horton
Contact builder

Connect with the builder representative who can help you get answers to your questions.
By pressing Contact builder, you agree that Zillow Group and other real estate professionals may call/text you about your inquiry, which may involve use of automated means and prerecorded/artificial voices and applies even if you are registered on a national or state Do Not Call list. You don't need to consent as a condition of buying any property, goods, or services. Message/data rates may apply. You also agree to our Terms of Use.
Learn how to advertise your homesEstimated market value
$285,900
$272,000 - $300,000
$2,090/mo
Price history
| Date | Event | Price |
|---|---|---|
| 10/3/2025 | Listed for sale | $285,900$203/sqft |
Source: | ||
Public tax history
Tax history is unavailable.
Monthly payment
Neighborhood: 46526
Nearby schools
GreatSchools rating
- 5/10Goshen Intermediate SchoolGrades: 5-6Distance: 0.5 mi
- 7/10Goshen Middle SchoolGrades: 7-8Distance: 0.9 mi
- 3/10Goshen High SchoolGrades: 9-12Distance: 2.3 mi
Schools provided by the builder
- Elementary: Model Elementary School
- Middle: Goshen Intermediate School
- High: Goshen High School
- District: Goshen Community Schools
Source: DR Horton. This data may not be complete. We recommend contacting the local school district to confirm school assignments for this home.
