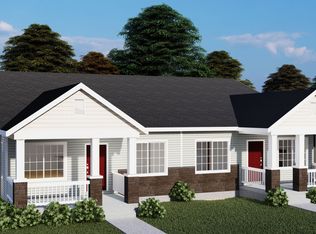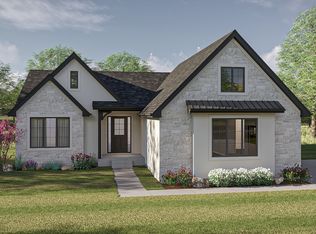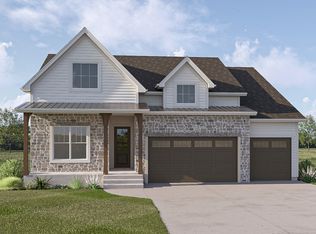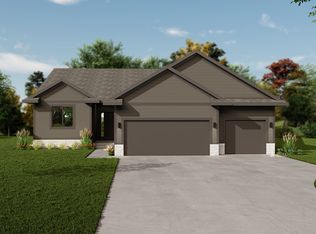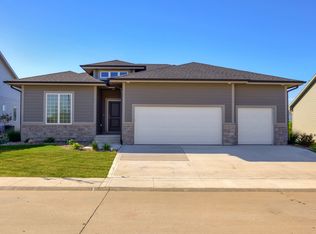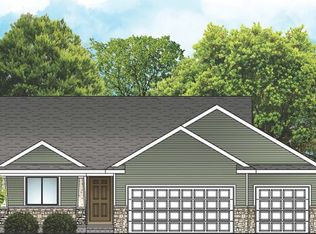Buildable plan: Remson, Crosshaven, Johnston, IA 50131
Buildable plan
This is a floor plan you could choose to build within this community.
View move-in ready homesWhat's special
- 46 |
- 0 |
Travel times
Schedule tour
Select your preferred tour type — either in-person or real-time video tour — then discuss available options with the builder representative you're connected with.
Facts & features
Interior
Bedrooms & bathrooms
- Bedrooms: 3
- Bathrooms: 2
- Full bathrooms: 2
Interior area
- Total interior livable area: 1,478 sqft
Property
Parking
- Total spaces: 2
- Parking features: Garage
- Garage spaces: 2
Features
- Levels: 1.0
- Stories: 1
Construction
Type & style
- Home type: SingleFamily
- Property subtype: Single Family Residence
Condition
- New Construction
- New construction: Yes
Details
- Builder name: Hubbell Homes
Community & HOA
Community
- Subdivision: Crosshaven
Location
- Region: Johnston
Financial & listing details
- Price per square foot: $238/sqft
- Date on market: 12/1/2025
About the community
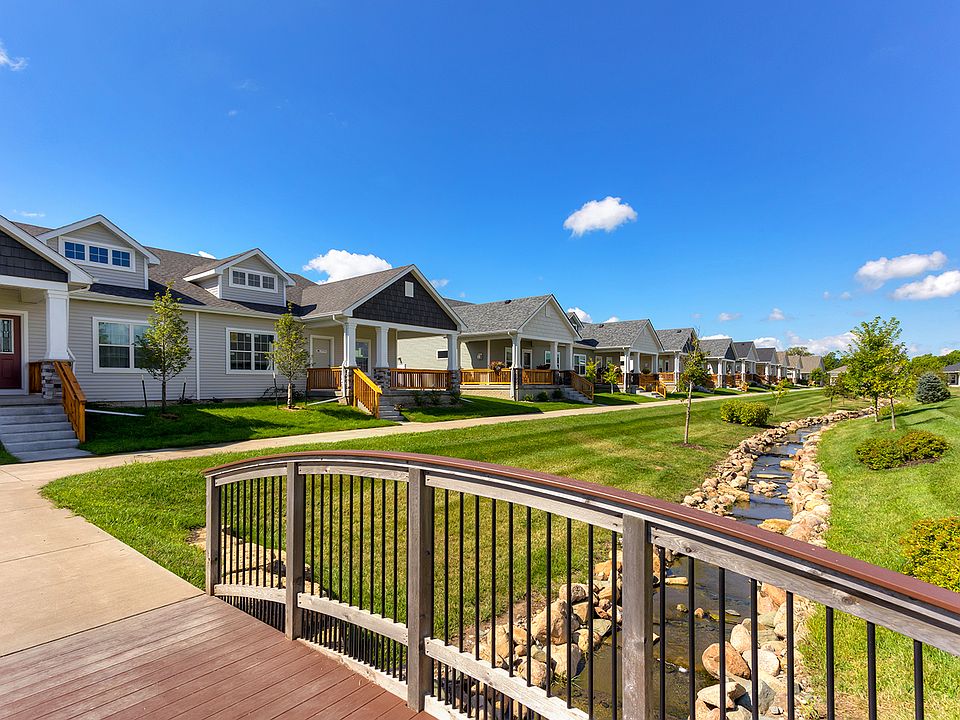
Source: Hubbell Homes
17 homes in this community
Available homes
| Listing | Price | Bed / bath | Status |
|---|---|---|---|
| 9716 Regatta Ln | $324,500 | 3 bed / 3 bath | Available |
| 9708 Regatta Ln | $324,900 | 3 bed / 3 bath | Available |
| 9748 Regatta Ln | $334,750 | 3 bed / 3 bath | Available |
| 9740 Regatta Ln | $334,900 | 3 bed / 3 bath | Available |
| 9725 Regatta Ln | $342,500 | 3 bed / 3 bath | Available |
| 9383 Modena Ln | $384,900 | 3 bed / 2 bath | Available |
| 9632 Thorton Dr | $414,900 | 3 bed / 3 bath | Available |
| 9930 Watermeadow Cir | $424,900 | 4 bed / 3 bath | Available |
| 9922 Watermeadow Cir | $425,500 | 4 bed / 3 bath | Available |
| 9938 Watermeadow Cir | $434,900 | 4 bed / 3 bath | Available |
| 9914 Watermeadow Cir | $439,900 | 4 bed / 3 bath | Available |
| 8211 Buckley Ct | $449,900 | 4 bed / 3 bath | Available |
| 8204 Mahon Ct | $459,900 | 4 bed / 3 bath | Available |
| 8124 Buckley St | $475,000 | 4 bed / 3 bath | Available |
| 8208 Mahon Ct | $479,900 | 4 bed / 3 bath | Available |
| 715 Linden St | $244,900 | 3 bed / 2 bath | Pending |
| 9733 Regatta Ln | $342,900 | 3 bed / 3 bath | Pending |
Source: Hubbell Homes
Contact builder
By pressing Contact builder, you agree that Zillow Group and other real estate professionals may call/text you about your inquiry, which may involve use of automated means and prerecorded/artificial voices and applies even if you are registered on a national or state Do Not Call list. You don't need to consent as a condition of buying any property, goods, or services. Message/data rates may apply. You also agree to our Terms of Use.
Learn how to advertise your homesEstimated market value
$352,400
$335,000 - $370,000
$2,384/mo
Price history
| Date | Event | Price |
|---|---|---|
| 9/10/2025 | Price change | $352,500-7.1%$238/sqft |
Source: Hubbell Homes Report a problem | ||
| 7/9/2025 | Listed for sale | $379,300$257/sqft |
Source: Hubbell Homes Report a problem | ||
Public tax history
Monthly payment
Neighborhood: 50131
Nearby schools
GreatSchools rating
- 9/10Henry A Wallace Elementary SchoolGrades: PK-5Distance: 3.5 mi
- 7/10Summit Middle SchoolGrades: 6-7Distance: 3 mi
- 9/10Johnston Senior High SchoolGrades: 10-12Distance: 2.2 mi
Schools provided by the builder
- Elementary: Horizon Elementary
- Middle: Summit Middle School (Grades 6-7)
- District: Johnston Community School District
Source: Hubbell Homes. This data may not be complete. We recommend contacting the local school district to confirm school assignments for this home.
