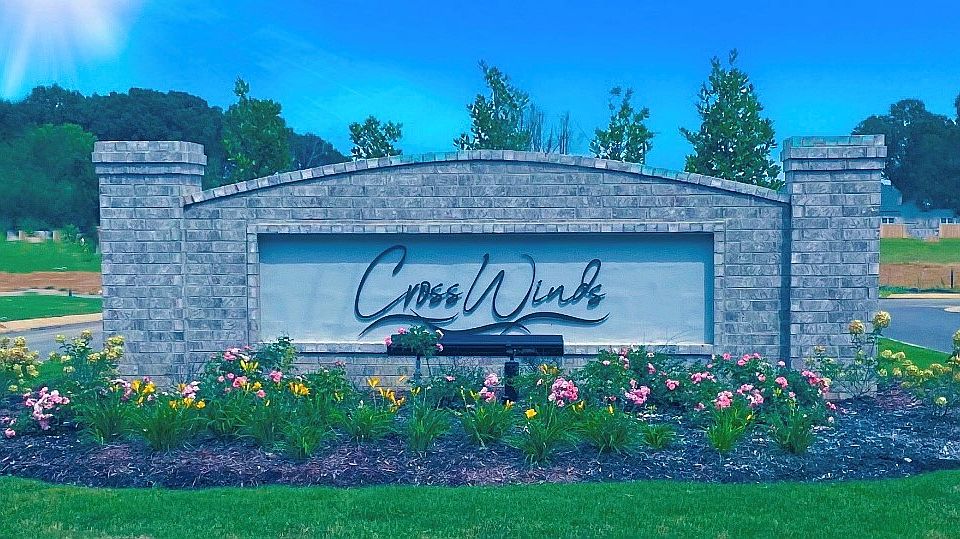Welcome home to this 4BR, 3 full-bath, brand new construction house. Not only is the location beautiful, but this house has it all. Open floor plan with hardwood flooring on the entire 1st floor and stair treads, a large kitchen island that is open to the family room and the laundry room has access from the Master closet and the hallway. The pantry is a 7x10 room!! The front porch is the length of the entire house. Granite/quartz in kitchen and all three bathrooms.. This is definitely a must see. Call today to come check out this new home in this brand new location.
from $429,900
Buildable plan: Dogwood, Cross Winds, Hernando, MS 38632
3beds
2,527sqft
Single Family Residence
Built in 2025
-- sqft lot
$-- Zestimate®
$170/sqft
$400/mo HOA
Buildable plan
This is a floor plan you could choose to build within this community.
View move-in ready homesWhat's special
Front porchOpen floor planLarge kitchen islandHardwood flooring
- 119 |
- 11 |
Travel times
Schedule tour
Select your preferred tour type — either in-person or real-time video tour — then discuss available options with the builder representative you're connected with.
Select a date
Facts & features
Interior
Bedrooms & bathrooms
- Bedrooms: 3
- Bathrooms: 3
- Full bathrooms: 3
Heating
- Natural Gas, Forced Air
Cooling
- Central Air
Features
- Walk-In Closet(s)
- Has fireplace: Yes
Interior area
- Total interior livable area: 2,527 sqft
Property
Parking
- Total spaces: 2
- Parking features: Attached
- Attached garage spaces: 2
Features
- Levels: 2.0
- Stories: 2
- Patio & porch: Patio
Construction
Type & style
- Home type: SingleFamily
- Property subtype: Single Family Residence
Materials
- Brick, Wood Siding
- Roof: Asphalt
Condition
- New Construction
- New construction: Yes
Details
- Builder name: Sky Lake Construction
Community & HOA
Community
- Subdivision: Cross Winds
HOA
- Has HOA: Yes
- HOA fee: $400 monthly
Location
- Region: Hernando
Financial & listing details
- Price per square foot: $170/sqft
- Date on market: 4/9/2025
About the community
Cross Winds north of Vaiden off Craft Road in Lewisburg and is part of the Lewisburg school district. Phase 1 is currently open with additional phases planned for the future. Homes feature floor plans with 2,000 s/f and up.
All floor plans feature front porches. Utilities include Lewisburg Water Association and Olive Branch sewer (no septic tanks).
Source: Sky Lake Construction

