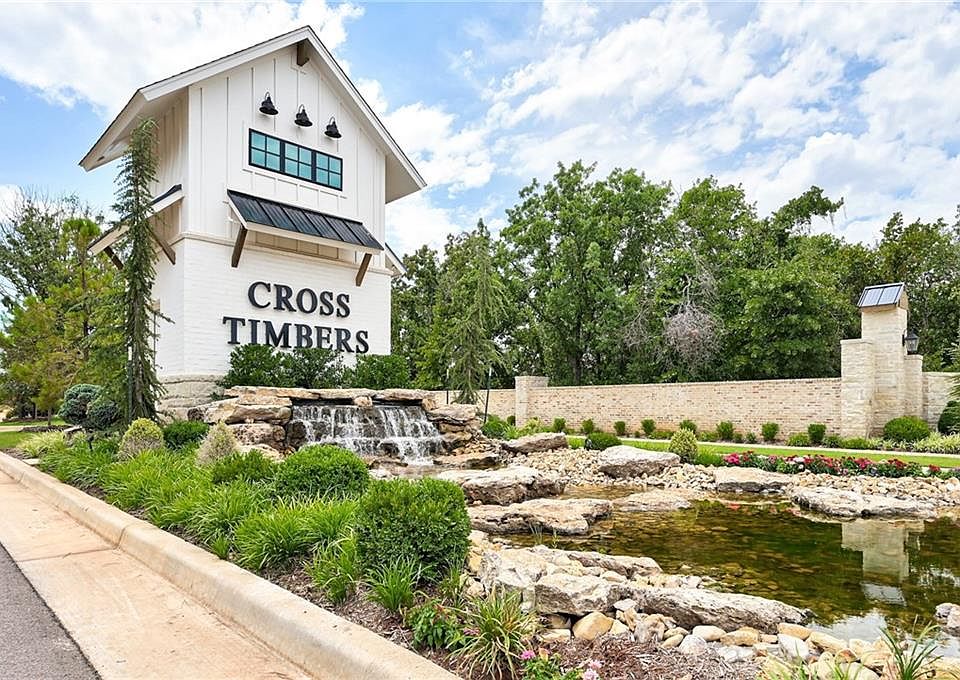Our Dogwood plan has it all! It starts as a single story with 2,066 square feet and comes in at 2,350 square feet with the bonus room added. When entering this home you immediately feel welcomed by the large porch and inviting entryway. Off the entryway is an open staircase that takes you to a large bonus room and directly ahead you will enter a large great room that offers lots of natural light! To the left of the entry you will find all three secondary bedrooms, complete with spacious closets and a full secondary bathroom. The open-concept kitchen is the hub of the home and features gorgeous custom cabinetry, a large island with seating, coffee bar, spacious dining area and state-of-the-art Frigidaire appliances. Next to the kitchen is the family entrance, complete with a sizable utility room, optional mud bench, coat closet and walk-in pantry. Behind the kitchen is the elegant master suite that boasts a spacious master bedroom, an extra bathroom storage closet, soaker tub, huge walk-in closet and access to the mud/utility room.
New construction
from $415,266
Leon Cir LOT 2, Edmond, OK 73034
4beds
--sqft
Single Family Residence
Built in 2025
-- sqft lot
$-- Zestimate®
$201/sqft
$65/mo HOA
Empty lot
Start from scratch — choose the details to create your dream home from the ground up.
What's special
Inviting entrywayHuge walk-in closetOpen staircaseSoaker tubLarge porchElegant master suiteSpacious dining area
- 42 |
- 3 |
Travel times
Schedule tour
Select a date
Facts & features
Interior
Bedrooms & bathrooms
- Bedrooms: 4
- Bathrooms: 3
- Full bathrooms: 3
Interior area
- Total interior livable area: 2,066 sqft
Video & virtual tour
Property
Parking
- Total spaces: 3
- Parking features: Garage
- Garage spaces: 3
Community & HOA
Community
- Subdivision: Cross Timbers
HOA
- Has HOA: Yes
- HOA fee: $65 monthly
Location
- Region: Edmond
Financial & listing details
- Price per square foot: $201/sqft
- Date on market: 7/2/2025
About the community
PoolPlaygroundBasketballPond+ 2 more
Whether you prefer the adventurous life, the quiet life, or anything in between, you'll be right at home in one of our Cross Timbers communities. Our three distinct neighborhoods offer something for you. No matter your lifestyle, you're sure to find neighbors who share your passions. Find the neighborhood that's right for you and make lifelong friends in our active community. Your new home awaits.
Community entrance is on the south side of Covell Road between Sooner and Coltrane Road.
Cross Timbers - Luxurious Amenities for Every Resident
Community members enjoy our amenities every day, using them to become more active and to simplify their lives. Join your neighbors for a get-together in the clubhouse. Relax at the resort-style pool. Enjoy the beautiful walking trails, admire the scenery at Central Park, or work out at the fitness center. Our amenities are open to each and every resident.
The Ridge at Cross Timbers - Starting at 2000'
The Ridge at Cross Timbers is the perfect neighborhood for those who want spacious, comfortable semi-custom and custom homes. Lots in this beautiful neighborhood come with several square footage options. Are you looking for a vibrant but peaceful environment to make your home? Are you ready to tailor your living experience to your exact wants and needs? Then come join your neighbors at The Ridge. You'll be right at home here.
Creekside at Cross Timbers
Looking for a beautiful home in a relaxing environment? Want to surround yourself with like-minded neighbors and friends? Then Creekside at Cross Timbers could be your perfect housing environment. Creekside lots are 55' by 110' and 120'. Maintenance-free living means that you can simply enjoy your home. Your HOA team will include maintenance in your annual dues, so you won't have to worry about it. And with our friendly neighborhood and community amenities, there's a lot for you to explore and enjoy. Intrigued? Then keep reading to take a closer look.
Source: Shawn Forth Homes

