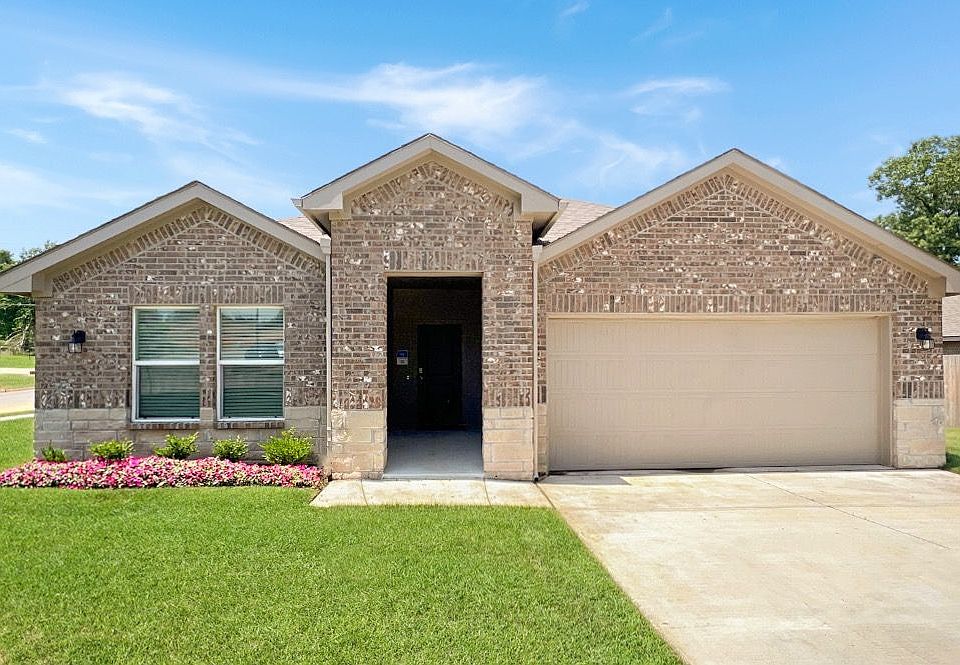THE CALI | The Cali is a single story 1,788 sq. ft. home offering 4 bedrooms and 2 baths. This home features a long foyer leading into the main living space. The open kitchen overlooks the combination dining and living area and features spacious granite countertops and 4" granite backsplash, stainless steel appliances, a large kitchen island with a deep, single bowl sink and a walk-in pantry. With the three secondary bedrooms at the front of the home, the main bedroom is located privately at the back of the home, just off the living room. The private main bedroom features an ensuite bathroom complete with double vanity sinks, a huge walk in closet and large walk-in shower with subway tile surround. The Cali comes with a covered rear patio and professionally landscaped front yard. Additional features include natural gas, luxury vinyl wood flooring at entry, downstairs, halls, living room, kitchen, dining/breakfast, and utility area, tile in all bathrooms, and faux wood window blinds. This home includes our HOME IS CONNECTED Smart Home base package which includes an Amazon Dot, Front Doorbell Camera, Front Door Deadbolt Lock, Home Hub, Light Switch, and Thermostat.
New construction
from $299,900
Buildable plan: CALI, Cross Timbers at Northwest Passage, Tulsa, OK 74127
4beds
1,796sqft
Single Family Residence
Built in 2025
-- sqft lot
$299,600 Zestimate®
$167/sqft
$-- HOA
Buildable plan
This is a floor plan you could choose to build within this community.
View move-in ready homes- 239 |
- 17 |
Travel times
Schedule tour
Select your preferred tour type — either in-person or real-time video tour — then discuss available options with the builder representative you're connected with.
Select a date
Facts & features
Interior
Bedrooms & bathrooms
- Bedrooms: 4
- Bathrooms: 2
- Full bathrooms: 2
Interior area
- Total interior livable area: 1,796 sqft
Video & virtual tour
Property
Parking
- Total spaces: 2
- Parking features: Garage
- Garage spaces: 2
Features
- Levels: 1.0
- Stories: 1
Construction
Type & style
- Home type: SingleFamily
- Property subtype: Single Family Residence
Condition
- New Construction
- New construction: Yes
Details
- Builder name: D.R. Horton
Community & HOA
Community
- Subdivision: Cross Timbers at Northwest Passage
Location
- Region: Tulsa
Financial & listing details
- Price per square foot: $167/sqft
- Date on market: 2/16/2025
About the community
New phase coming soon! Cross Timbers is nestled in the rolling hills of Tulsa with mature trees, located just 2 miles from downtown. Our subdivision offers "Downtown living" without the "Old House" hassles! Cross Timbers is located off Gilcrease Museum Road with great highway access to LL Tisdale Pkwy, Gilcrease Expy, US-75, and I-244. Enjoy living in the quiet community of Cross Timbers while enjoying everything Downtown Tulsa has to offer! With homes available from 1500 - 2000 sq. ft. range, we have a home for every stage in life. Make an appointment to stop by our Model Home located at 3002 N. 24th W. Ave!
*USDA available only to communities specified. USDA Program contains borrower income and asset limitations. Property eligibility requirements apply. Additional closing costs may apply. Please contact your mortgage loan originator for complete eligibility requirements. A good faith earnest deposit is required at contract. USDA = United States Department of Agriculture.
Source: DR Horton

