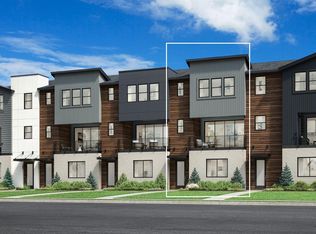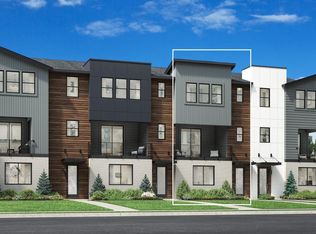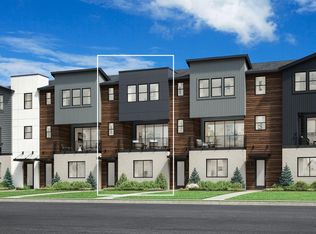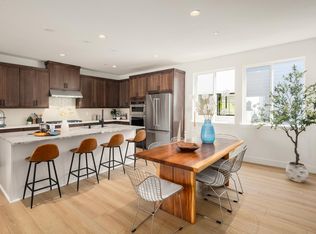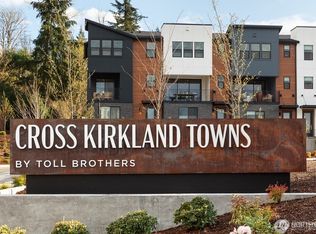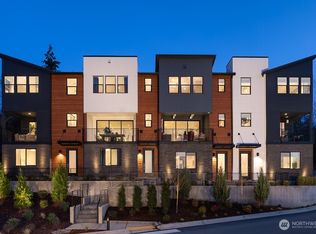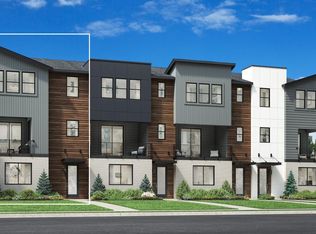Buildable plan: Kinney, Cross Kirkland Towns, Kirkland, WA 98033
Buildable plan
This is a floor plan you could choose to build within this community.
View move-in ready homesWhat's special
- 174 |
- 5 |
Travel times
Facts & features
Interior
Bedrooms & bathrooms
- Bedrooms: 4
- Bathrooms: 4
- Full bathrooms: 3
- 1/2 bathrooms: 1
Interior area
- Total interior livable area: 2,079 sqft
Video & virtual tour
Property
Parking
- Total spaces: 2
- Parking features: Garage
- Garage spaces: 2
Features
- Levels: 3.0
- Stories: 3
Construction
Type & style
- Home type: Townhouse
- Property subtype: Townhouse
Condition
- New Construction
- New construction: Yes
Details
- Builder name: Toll Brothers
Community & HOA
Community
- Subdivision: Cross Kirkland Towns
Location
- Region: Kirkland
Financial & listing details
- Price per square foot: $682/sqft
- Date on market: 1/19/2026
About the community
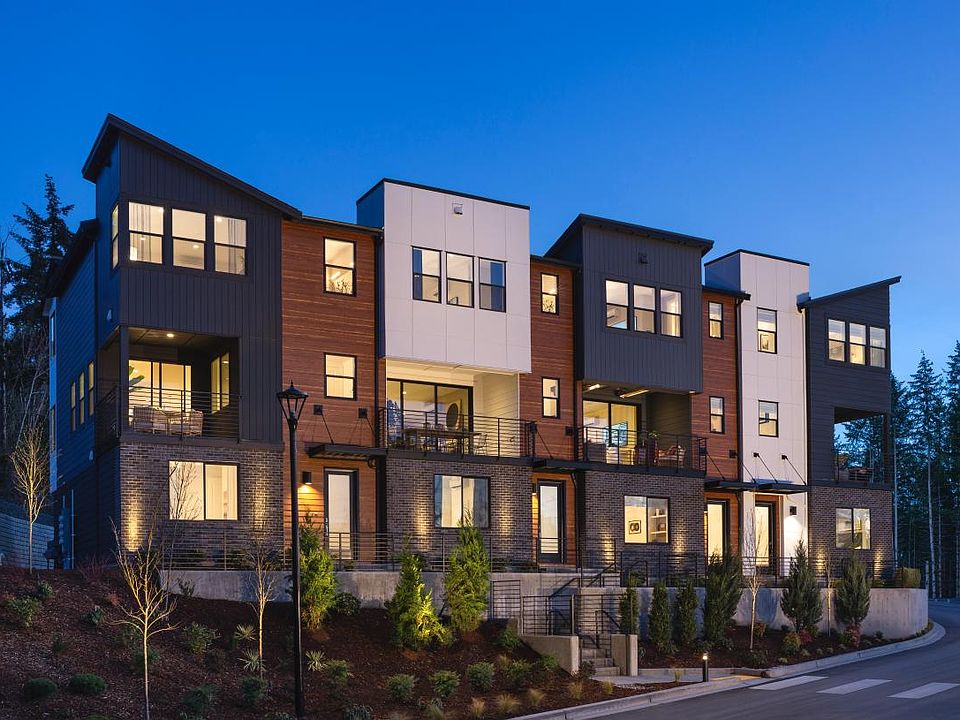
Source: Toll Brothers Inc.
8 homes in this community
Homes based on this plan
| Listing | Price | Bed / bath | Status |
|---|---|---|---|
| 10814 120th Ln NE Unit A | $1,399,000 | 4 bed / 4 bath | Move-in ready |
| 10814 120th Ln NE Unit E | $1,399,000 | 4 bed / 4 bath | Move-in ready |
Other available homes
| Listing | Price | Bed / bath | Status |
|---|---|---|---|
| 10819 120th Ln Unit D | $1,286,000 | 4 bed / 4 bath | Move-in ready |
| 10819 120th Ln Unit C | $1,294,000 | 4 bed / 4 bath | Move-in ready |
| 10819 (HS 102) 120TH Lane NE #D | $1,286,000 | 4 bed / 4 bath | Available |
| 10819 (HS 101) 120TH Lane NE #C | $1,294,000 | 4 bed / 4 bath | Available |
| 10814 (HS 61) 120th Lane NE #A | $1,399,000 | 4 bed / 4 bath | Available |
| 10814 (HS 65) 120th Lane NE #E | $1,399,000 | 4 bed / 4 bath | Available |
Source: Toll Brothers Inc.
Contact builder

By pressing Contact builder, you agree that Zillow Group and other real estate professionals may call/text you about your inquiry, which may involve use of automated means and prerecorded/artificial voices and applies even if you are registered on a national or state Do Not Call list. You don't need to consent as a condition of buying any property, goods, or services. Message/data rates may apply. You also agree to our Terms of Use.
Learn how to advertise your homesEstimated market value
Not available
Estimated sales range
Not available
$4,930/mo
Price history
| Date | Event | Price |
|---|---|---|
| 10/23/2025 | Price change | $1,416,995+9%$682/sqft |
Source: | ||
| 5/9/2025 | Price change | $1,299,995-9.7%$625/sqft |
Source: | ||
| 1/16/2025 | Price change | $1,439,995+0.7%$693/sqft |
Source: | ||
| 11/20/2024 | Price change | $1,429,995+1.8%$688/sqft |
Source: | ||
| 10/18/2024 | Price change | $1,404,995+2.2%$676/sqft |
Source: | ||
Public tax history
Monthly payment
Neighborhood: Totem Lake
Nearby schools
GreatSchools rating
- 8/10Alexander Graham Bell Elementary SchoolGrades: PK-5Distance: 0.6 mi
- 6/10Finn Hill Junior High SchoolGrades: 6-8Distance: 2.8 mi
- 9/10Juanita High SchoolGrades: 9-12Distance: 1.5 mi
Schools provided by the builder
- Elementary: Alexander Graham Bell Elementary
- Middle: Finn Hill Middle School
- High: Juanita High School
- District: Lake Washington
Source: Toll Brothers Inc.. This data may not be complete. We recommend contacting the local school district to confirm school assignments for this home.
