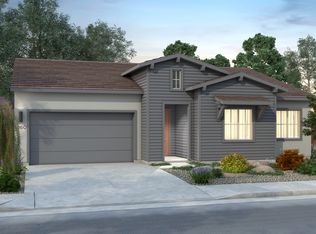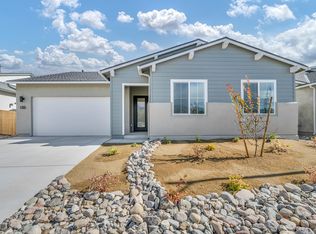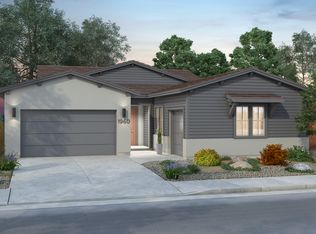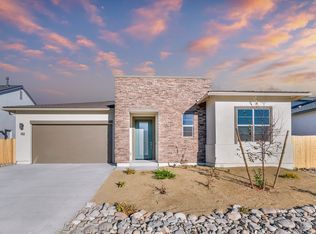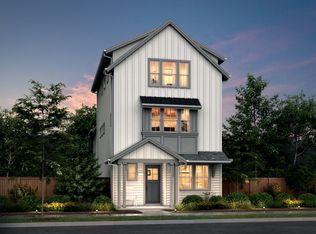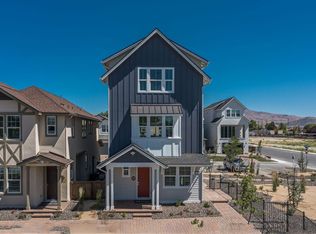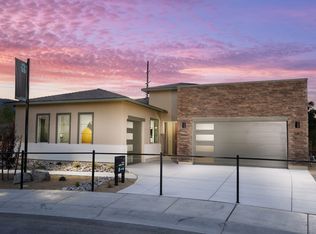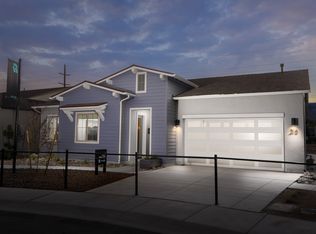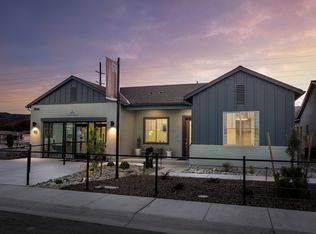Buildable plan: Cross Creek, Plan 4X, Cross Creek, Carson City, NV 89701
Buildable plan
This is a floor plan you could choose to build within this community.
View move-in ready homesWhat's special
- 372 |
- 13 |
Travel times
Facts & features
Interior
Bedrooms & bathrooms
- Bedrooms: 4
- Bathrooms: 4
- Full bathrooms: 3
- 1/2 bathrooms: 1
Heating
- Natural Gas, Electric, Forced Air
Cooling
- Central Air
Features
- In-Law Floorplan, Wired for Data, Walk-In Closet(s)
- Windows: Double Pane Windows
- Has fireplace: Yes
Interior area
- Total interior livable area: 2,870 sqft
Video & virtual tour
Property
Parking
- Total spaces: 3
- Parking features: Attached, Off Street
- Attached garage spaces: 3
Features
- Levels: 2.0
- Stories: 2
- Patio & porch: Patio
Construction
Type & style
- Home type: SingleFamily
- Property subtype: Single Family Residence
Materials
- Stone, Wood Siding, Stucco, Other
Condition
- New Construction
- New construction: Yes
Details
- Builder name: Ryder Homes
Community & HOA
Community
- Security: Fire Sprinkler System
- Subdivision: Cross Creek
HOA
- Has HOA: Yes
- HOA fee: $38 monthly
Location
- Region: Carson City
Financial & listing details
- Price per square foot: $233/sqft
- Date on market: 1/13/2026
About the community
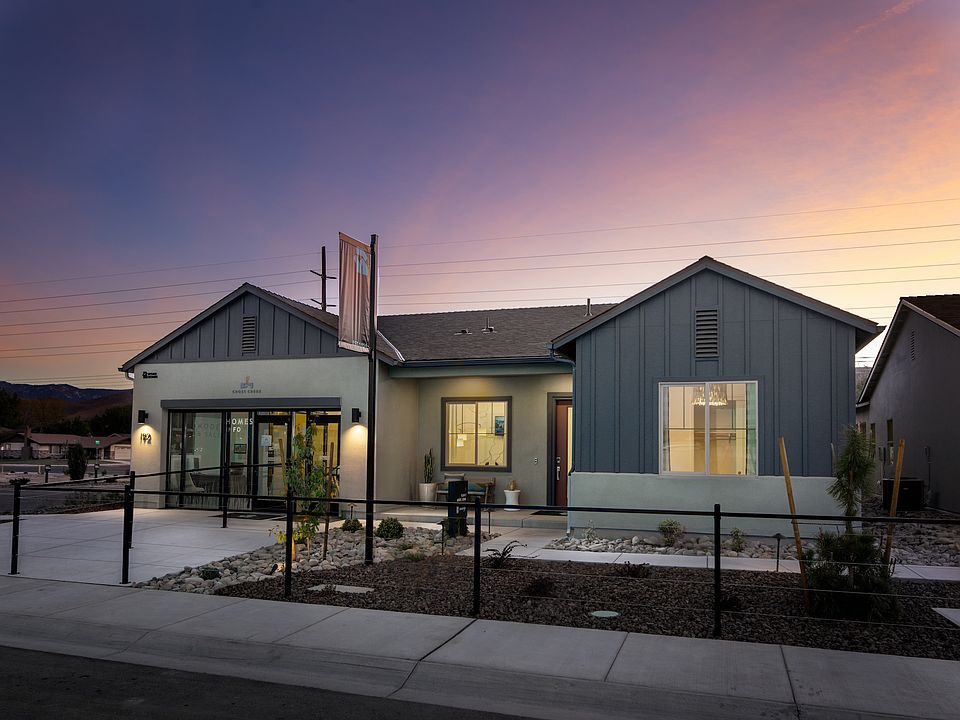
Source: Ryder Homes
Contact agent
By pressing Contact agent, you agree that Zillow Group and its affiliates, and may call/text you about your inquiry, which may involve use of automated means and prerecorded/artificial voices. You don't need to consent as a condition of buying any property, goods or services. Message/data rates may apply. You also agree to our Terms of Use. Zillow does not endorse any real estate professionals. We may share information about your recent and future site activity with your agent to help them understand what you're looking for in a home.
Learn how to advertise your homesEstimated market value
Not available
Estimated sales range
Not available
$3,303/mo
Price history
| Date | Event | Price |
|---|---|---|
| 6/26/2025 | Price change | $669,990+0.8%$233/sqft |
Source: Ryder Homes Report a problem | ||
| 4/26/2025 | Price change | $664,990+0.8%$232/sqft |
Source: Ryder Homes Report a problem | ||
| 2/22/2025 | Price change | $659,990+0.8%$230/sqft |
Source: Ryder Homes Report a problem | ||
| 2/14/2025 | Listed for sale | $654,990+0.8%$228/sqft |
Source: Ryder Homes Report a problem | ||
| 10/25/2024 | Listing removed | $649,990$226/sqft |
Source: | ||
Public tax history
Monthly payment
Neighborhood: 89701
Nearby schools
GreatSchools rating
- 7/10Grace Bordewich Mildred Bray Elementary SchoolGrades: PK-5Distance: 1.2 mi
- 6/10Carson Middle SchoolGrades: 6-8Distance: 1.6 mi
- 5/10Carson High SchoolGrades: 9-12Distance: 0.3 mi
Schools provided by the builder
- Elementary: John C Fremont Elementary School
- Middle: Eagle Valley Middle School
- High: Carson High School
- District: Carson City
Source: Ryder Homes. This data may not be complete. We recommend contacting the local school district to confirm school assignments for this home.
