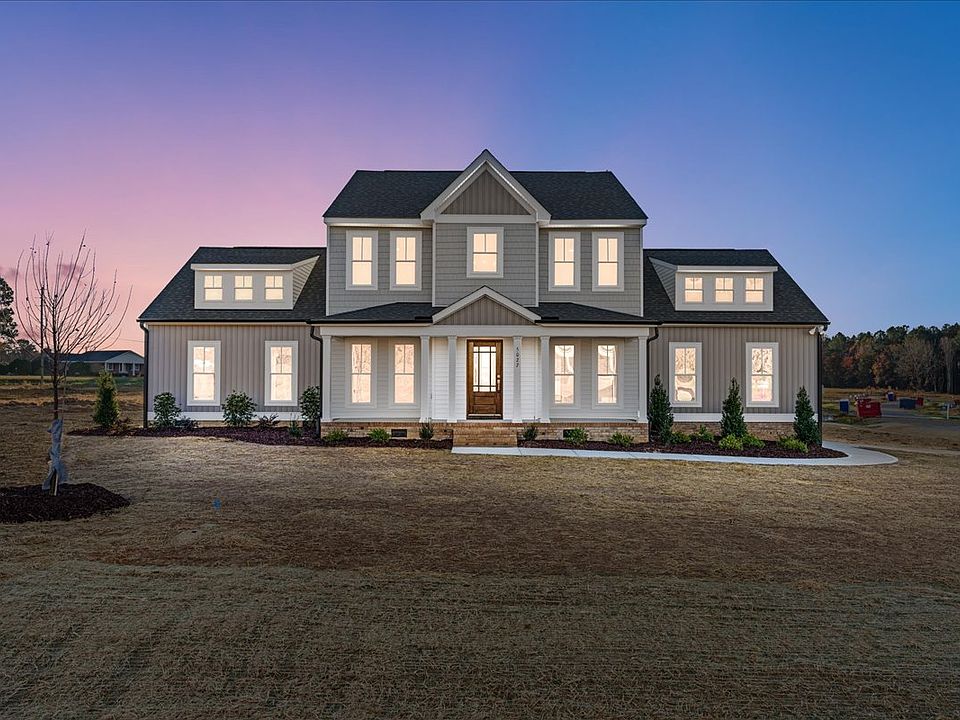Beautiful upgraded designer finishes throughout home!
Custom designer picked lighting package sourced locally from lights unlimited in Wilson, NC- all bulbs and fixtures have one year warranty, ceiling fan motors have lifetime warranty
Upgraded LVP included in home throughout main living level with limited lifetime residential warranty included
Custom made trim design fireplace wall included in each build
Beautiful wooden stained font door included in this house plan
Two story home with first floor master bedroom
Large walk in pantry
Half bath for guests on first floor
Walk in unfinished storage upstairs in home
Laundry room
2 car garage
Crown molding included in master bedroom and living room
Ceiling fans included in living room and each bedroom
Double bowl vanity in master bath
Tiled master shower walls and shower floor with heavy duty barn style glass door included
Tiled shower walls included in guest bath with tub shower base
Tile kitchen backsplash
Quartz countertops throughout home
Soft close cabinets
Large bonus room on second floor of home
Dining room only in this plan
Stairs and second level come with carpet but can be upgraded to be LVP if pre sold
Covered back porch/patio included in build on rear of home with ceiling fan to keep cool on warm days
Additional concrete pad included off of covered back porch/patio that is perfect for grilling
Fireplace - Electric (Interior)
Living Room Fireplace Built-In Cabinets w/Shelving
from $374,000
Buildable plan: The Hanover, Cross Creek, Sims, NC 27880
3beds
1,924sqft
Single Family Residence
Built in 2025
-- sqft lot
$-- Zestimate®
$194/sqft
$15/mo HOA
Buildable plan
This is a floor plan you could choose to build within this community.
View move-in ready homesWhat's special
First floor master bedroomTile kitchen backsplashLaundry roomSoft close cabinetsQuartz countertops throughout home
- 64 |
- 2 |
Travel times
Schedule tour
Select your preferred tour type — either in-person or real-time video tour — then discuss available options with the builder representative you're connected with.
Select a date
Facts & features
Interior
Bedrooms & bathrooms
- Bedrooms: 3
- Bathrooms: 3
- Full bathrooms: 2
- 1/2 bathrooms: 1
Heating
- Electric, Heat Pump
Cooling
- Central Air
Features
- Walk-In Closet(s)
- Has fireplace: Yes
Interior area
- Total interior livable area: 1,924 sqft
Video & virtual tour
Property
Parking
- Total spaces: 2
- Parking features: Attached
- Attached garage spaces: 2
Features
- Levels: 2.0
- Stories: 2
- Patio & porch: Patio
Construction
Type & style
- Home type: SingleFamily
- Property subtype: Single Family Residence
Materials
- Vinyl Siding
- Roof: Asphalt
Condition
- New Construction
- New construction: Yes
Details
- Builder name: Fortner Properties
Community & HOA
Community
- Subdivision: Cross Creek
HOA
- Has HOA: Yes
- HOA fee: $15 monthly
Location
- Region: Sims
Financial & listing details
- Price per square foot: $194/sqft
- Date on market: 2/28/2025
About the community
Lake
Welcome to the epitome of luxury living at our exclusive semi-custom neighborhood nestled one mile from the breathtaking Buckhorn Reservoir in Wilson County, NC. Here, every detail is meticulously crafted to offer you a lifestyle of unparalleled elegance and tranquility.
Our Cross Creek neighborhood offers the perfect blend of natural beauty and modern conveniences, ensuring that you experience the best of both worlds.This unbeatable location offers quiet serenity while being able to be in the town of Wilson in under fifteen minutes. But that's not all. Your family will also gain access to the highly rated Rockridge school district to help unleash your children's full academic potential.
What sets Fortner Properties apart is our commitment to semi-custom design, allowing you to bring your dream home to life. From spacious layouts to exquisite finishes, you have the freedom to personalize each aspect of your home directly with our on staff designer, ensuring that your home will reflect your unique taste and style.
Source: Fortner Properties

