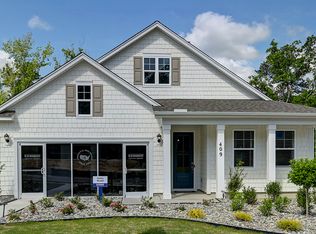New construction
Cross Creek by D.R. Horton
Lexington, SC 29072
Now selling
From $375k
2-5 bedrooms
2-3 bathrooms
1.7-2.6k sqft
What's special
Welcome to Cross Creek - Lexington's Premier 55+ Community! Nestled in the heart of Lexington, SC, Cross Creek offers the perfect blend of relaxation, recreation, and refined living for active adults aged 55 and better. The Freedom Series floorplans in Cross Creek have been thoughtfully designed to accommodate the needs of those 55+ and their families. They also offer elevated, modern features, providing residents with stylish homes in addition to the comfortable, low-maintenance lifestyle.
Cross Creek is also known for its amenities, including community pickleball courts and a cabana, as well as the scenic Fourteen Mile Creek Trail for peaceful walks and connecting with nature. This community is also conveniently located near shopping, dining, healthcare, plus all that Lexington has to offer. Not to mention, the close proximity to Lake Murray!
At Cross Creek, you'll find not just a home, but a vibrant community where neighbors become friends and every day feels like a getaway. You don't want to miss the opportunity to call this community home! Call today for more information.
