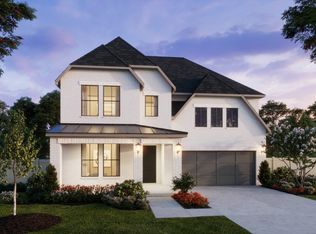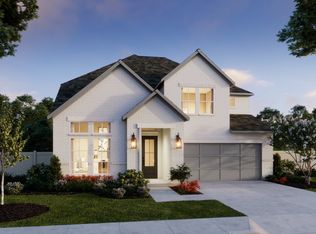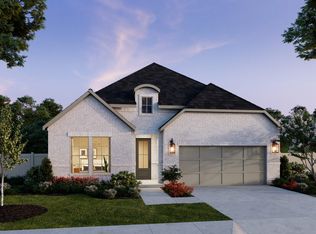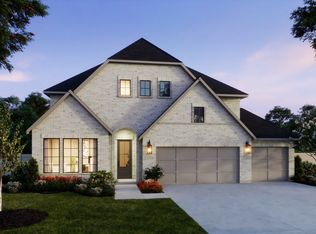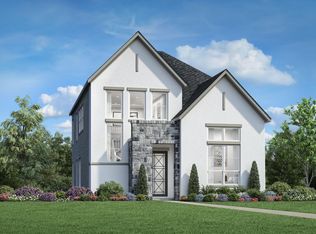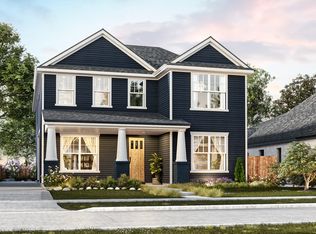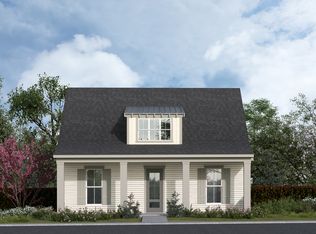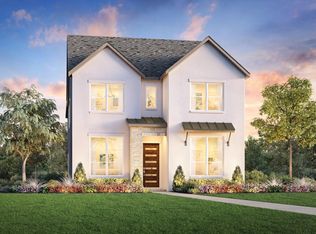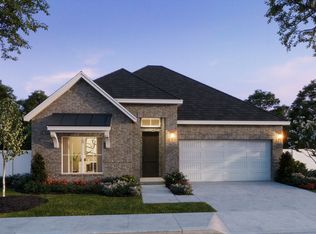Buildable plan: Frederic, Cross Creek Meadows 55' & 60' Series, Celina, TX 75009
Buildable plan
This is a floor plan you could choose to build within this community.
View move-in ready homesWhat's special
- 114 |
- 6 |
Travel times
Facts & features
Interior
Bedrooms & bathrooms
- Bedrooms: 4
- Bathrooms: 4
- Full bathrooms: 4
Interior area
- Total interior livable area: 2,730 sqft
Video & virtual tour
Property
Parking
- Total spaces: 2
- Parking features: Garage
- Garage spaces: 2
Features
- Levels: 1.0
- Stories: 1
Construction
Type & style
- Home type: SingleFamily
- Property subtype: Single Family Residence
Condition
- New Construction
- New construction: Yes
Details
- Builder name: Normandy Homes
Community & HOA
Community
- Subdivision: Cross Creek Meadows 55' & 60' Series
Location
- Region: Celina
Financial & listing details
- Price per square foot: $176/sqft
- Date on market: 2/13/2026
About the community
Source: Normandy Homes
5 homes in this community
Available homes
| Listing | Price | Bed / bath | Status |
|---|---|---|---|
| 1816 Yaupon Ct | $501,583 | 4 bed / 4 bath | Available |
| 1932 Yaupon Ct | $664,326 | 4 bed / 5 bath | Available |
| 1512 Rose Mallow Rd | $697,369 | 4 bed / 5 bath | Available |
| 1516 Rose Mallow Rd | $649,897 | 4 bed / 5 bath | Available March 2026 |
| 1416 Rose Mallow Rd | $697,903 | 5 bed / 6 bath | Available March 2026 |
Source: Normandy Homes
Contact builder

By pressing Contact builder, you agree that Zillow Group and other real estate professionals may call/text you about your inquiry, which may involve use of automated means and prerecorded/artificial voices and applies even if you are registered on a national or state Do Not Call list. You don't need to consent as a condition of buying any property, goods, or services. Message/data rates may apply. You also agree to our Terms of Use.
Learn how to advertise your homesEstimated market value
Not available
Estimated sales range
Not available
$3,218/mo
Price history
| Date | Event | Price |
|---|---|---|
| 1/30/2026 | Price change | $479,990-7.7%$176/sqft |
Source: | ||
| 6/3/2025 | Price change | $519,990-3.2%$190/sqft |
Source: | ||
| 4/10/2025 | Price change | $536,990-5.3%$197/sqft |
Source: | ||
| 1/6/2025 | Listed for sale | $566,990$208/sqft |
Source: | ||
Public tax history
Low Starting Rate
Low starting rate of 3.625% (6.022% APR) on select homes for a limited time.* See Community Sales Manager for details.Source: Normandy HomesMonthly payment
Neighborhood: 75009
Nearby schools
GreatSchools rating
- 7/10O'Dell Elementary SchoolGrades: 1-5Distance: 1.2 mi
- 7/10Jerry & Linda Moore Middle SchoolGrades: 6-8Distance: 4.4 mi
- 8/10Celina High SchoolGrades: 9-12Distance: 4.9 mi
Schools provided by the builder
- Elementary: Margie Moore Vasquez Elementary School
- Middle: Moore Middle School
- High: Celina High School
- District: Celina ISD
Source: Normandy Homes. This data may not be complete. We recommend contacting the local school district to confirm school assignments for this home.
