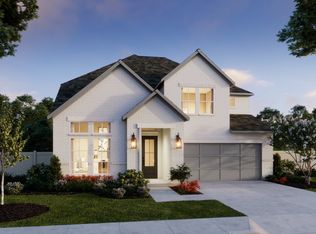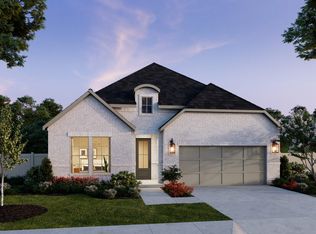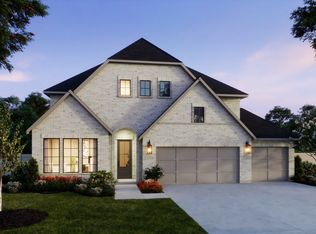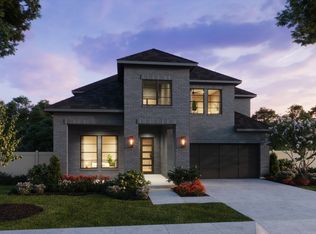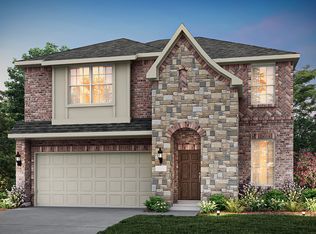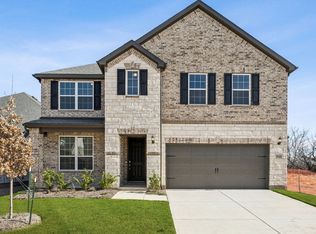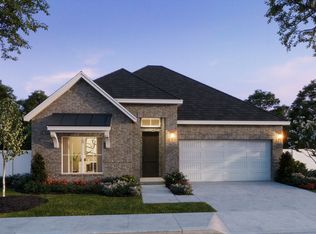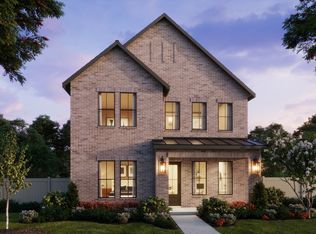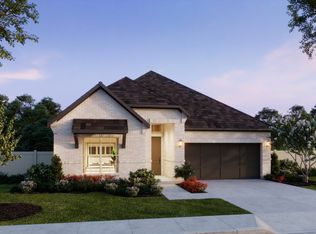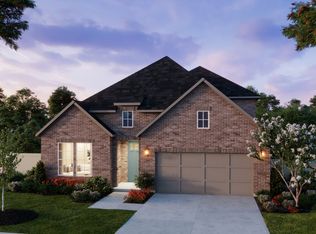Buildable plan: Rochelle, Cross Creek Meadows 55' & 60' Series, Celina, TX 75009
Buildable plan
This is a floor plan you could choose to build within this community.
View move-in ready homesWhat's special
- 121 |
- 7 |
Travel times
Facts & features
Interior
Bedrooms & bathrooms
- Bedrooms: 4
- Bathrooms: 5
- Full bathrooms: 4
- 1/2 bathrooms: 1
Interior area
- Total interior livable area: 3,192 sqft
Video & virtual tour
Property
Parking
- Total spaces: 2
- Parking features: Garage
- Garage spaces: 2
Features
- Levels: 2.0
- Stories: 2
Construction
Type & style
- Home type: SingleFamily
- Property subtype: Single Family Residence
Condition
- New Construction
- New construction: Yes
Details
- Builder name: Normandy Homes
Community & HOA
Community
- Subdivision: Cross Creek Meadows 55' & 60' Series
Location
- Region: Celina
Financial & listing details
- Price per square foot: $172/sqft
- Date on market: 1/25/2026
About the community
Source: Normandy Homes
10 homes in this community
Available homes
| Listing | Price | Bed / bath | Status |
|---|---|---|---|
| 1908 Yaupon Ct | $472,443 | 4 bed / 4 bath | Available |
| 1816 Yaupon Ct | $501,583 | 4 bed / 4 bath | Available |
| 1620 Yaupon Ct | $558,988 | 5 bed / 6 bath | Available |
| 1400 Rose Mallow Rd | $634,308 | 4 bed / 5 bath | Available |
| 1932 Yaupon Ct | $664,326 | 4 bed / 5 bath | Available |
| 1512 Rose Mallow Rd | $697,369 | 4 bed / 5 bath | Available |
| 1152 Beautyberry Ln | $558,905 | 4 bed / 5 bath | Available February 2026 |
| 1720 Yaupon Ct | $599,045 | 4 bed / 5 bath | Available February 2026 |
| 1516 Rose Mallow Rd | $649,897 | 4 bed / 5 bath | Available April 2026 |
| 1416 Rose Mallow Rd | $697,903 | 5 bed / 6 bath | Available April 2026 |
Source: Normandy Homes
Contact agent
By pressing Contact agent, you agree that Zillow Group and its affiliates, and may call/text you about your inquiry, which may involve use of automated means and prerecorded/artificial voices. You don't need to consent as a condition of buying any property, goods or services. Message/data rates may apply. You also agree to our Terms of Use. Zillow does not endorse any real estate professionals. We may share information about your recent and future site activity with your agent to help them understand what you're looking for in a home.
Learn how to advertise your homesEstimated market value
Not available
Estimated sales range
Not available
$4,146/mo
Price history
| Date | Event | Price |
|---|---|---|
| 1/30/2026 | Price change | $549,990-5.2%$172/sqft |
Source: | ||
| 6/3/2025 | Price change | $579,990-4.6%$182/sqft |
Source: | ||
| 4/10/2025 | Price change | $607,990-3.9%$190/sqft |
Source: | ||
| 1/6/2025 | Listed for sale | $632,990$198/sqft |
Source: | ||
Public tax history
Monthly payment
Neighborhood: 75009
Nearby schools
GreatSchools rating
- 7/10O'Dell Elementary SchoolGrades: 1-5Distance: 1.2 mi
- 7/10Jerry & Linda Moore Middle SchoolGrades: 6-8Distance: 4.4 mi
- 8/10Celina High SchoolGrades: 9-12Distance: 4.9 mi
Schools provided by the builder
- Elementary: Margie Moore Vasquez Elementary School
- Middle: Moore Middle School
- High: Celina High School
- District: Celina ISD
Source: Normandy Homes. This data may not be complete. We recommend contacting the local school district to confirm school assignments for this home.

