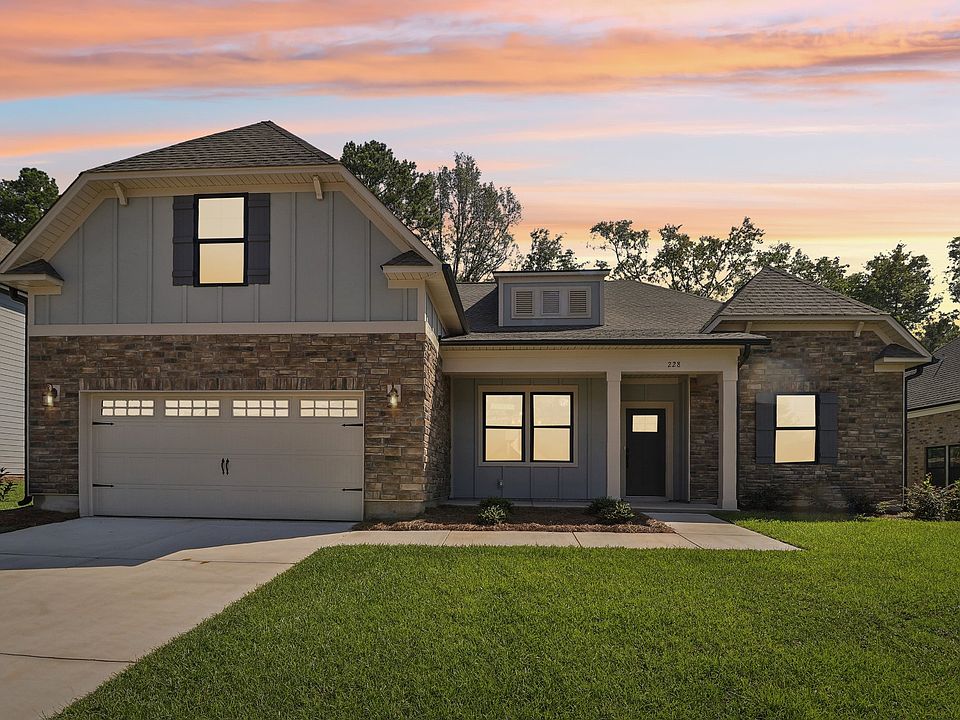The Connor II home plan provides 2436 square feet of comfortable living space, thoughtfully designed with four bedrooms and 2.5 bathrooms. The main floor showcases an inviting open-concept layout, seamlessly connecting the generously sized great room, a well-equipped kitchen perfect for family meals and entertaining, and a practical mudroom for easy entry and organization. Upstairs, the private owner's suite offers a tranquil retreat, complete with a walk-in closet and a private ensuite bathroom. Additional bedrooms share a conveniently located bathroom, providing ample space for family members or guests. A versatile bonus room adds extra flexibility, ideal for a home office, playroom, or hobby space. Enjoy outdoor living on the covered patio, perfect for relaxation and entertaining. A two-car garage offers ample parking and storage. Personalize your home with optional upgrades including a deluxe kitchen, enhancing both style and functionality, adding tiled showers for an extra touch of luxury, and a fireplace to create a warm and inviting atmosphere. The Connor II expertly blends comfortable living with stylish design elements.
from $439,900
Buildable plan: Connor II, Cross Creek Country Club, Seneca, SC 29678
4beds
2,436sqft
Single Family Residence
Built in 2025
-- sqft lot
$-- Zestimate®
$181/sqft
$-- HOA
Buildable plan
This is a floor plan you could choose to build within this community.
View move-in ready homesWhat's special
Two-car garagePrivate ensuite bathroomGenerously sized great roomWell-equipped kitchenVersatile bonus roomOpen-concept layoutCovered patio
- 62 |
- 2 |
Travel times
Schedule tour
Select your preferred tour type — either in-person or real-time video tour — then discuss available options with the builder representative you're connected with.
Select a date
Facts & features
Interior
Bedrooms & bathrooms
- Bedrooms: 4
- Bathrooms: 3
- Full bathrooms: 2
- 1/2 bathrooms: 1
Heating
- Natural Gas, Electric, Heat Pump
Cooling
- Central Air
Interior area
- Total interior livable area: 2,436 sqft
Video & virtual tour
Property
Parking
- Total spaces: 1
- Parking features: Attached
- Attached garage spaces: 1
Features
- Levels: 2.0
- Stories: 2
Construction
Type & style
- Home type: SingleFamily
- Property subtype: Single Family Residence
Condition
- New Construction
- New construction: Yes
Details
- Builder name: Great Southern Homes
Community & HOA
Community
- Subdivision: Cross Creek Country Club
Location
- Region: Seneca
Financial & listing details
- Price per square foot: $181/sqft
- Date on market: 5/31/2025
About the community
PoolGolfCourseClubhouse
Great Southern Homes is pleased to announce we have acquired a small selection of beautiful homesites in Cross Creek Golf Club in Seneca, SC, on Bogey Boulevard and Eagles View Drive. The homesites are excellent home building sites on cul-de-sacs and lanes with attractive backyard views and nestled close (1 mile) to the club facility and amenities of Cross Creek Golf Club. This community has a swimming pool, 2 restaurants, a wedding and event venue, and the Dye designed golf course with 5 sets of tees for a wide range of golfers! Our durable exteriors within this community are low-maintenance and a mix of brick, fiber cement siding and/or stone often with treatments of stone, fiber cement siding or vinyl accents. You could not ask for a better location! Close to Clemson, SC! Close magnificent Lake Keowee and the majestic Blue Ridge Mountains. The small town of Seneca, SC is just 3 miles and offers all the conveniences of shopping and modern health care. Prices start in the $300,000's for luxurious custom plans by Great Southern Homes.
Source: Great Southern Homes

