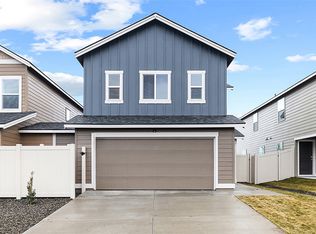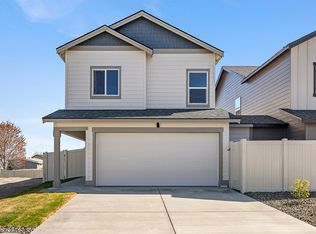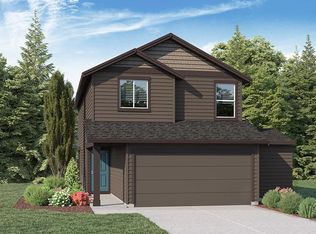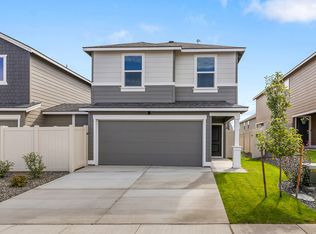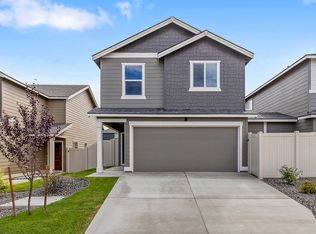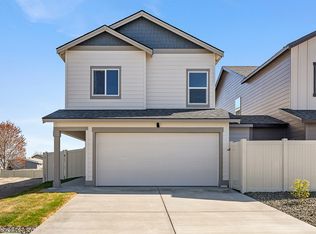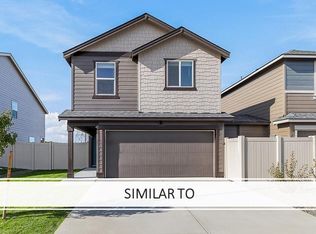Buildable plan: Catalpa, Crimson Hills, Kennewick, WA 99336
Buildable plan
This is a floor plan you could choose to build within this community.
View move-in ready homesWhat's special
- 70 |
- 3 |
Travel times
Schedule tour
Select your preferred tour type — either in-person or real-time video tour — then discuss available options with the builder representative you're connected with.
Facts & features
Interior
Bedrooms & bathrooms
- Bedrooms: 4
- Bathrooms: 3
- Full bathrooms: 2
- 1/2 bathrooms: 1
Interior area
- Total interior livable area: 1,929 sqft
Property
Parking
- Total spaces: 2
- Parking features: Garage
- Garage spaces: 2
Features
- Levels: 2.0
- Stories: 2
Construction
Type & style
- Home type: Townhouse
- Property subtype: Townhouse
Condition
- New Construction
- New construction: Yes
Details
- Builder name: D.R. Horton
Community & HOA
Community
- Subdivision: Crimson Hills
Location
- Region: Kennewick
Financial & listing details
- Price per square foot: $213/sqft
- Date on market: 12/9/2025
About the community

Source: DR Horton
6 homes in this community
Homes based on this plan
| Listing | Price | Bed / bath | Status |
|---|---|---|---|
| 9740 W 5th Pl | $409,995 | 4 bed / 3 bath | Available |
Other available homes
| Listing | Price | Bed / bath | Status |
|---|---|---|---|
| 501 S Yolo Pl | $384,995 | 3 bed / 3 bath | Available |
| 883 S Zeelar St | $394,995 | 3 bed / 3 bath | Available |
| 915 S Zeelar St | $409,995 | 4 bed / 3 bath | Available |
| 9644 W 5th Pl | $410,995 | 4 bed / 3 bath | Available |
| 899 S Zeelar St | $420,995 | 4 bed / 3 bath | Available |
Source: DR Horton
Contact builder

By pressing Contact builder, you agree that Zillow Group and other real estate professionals may call/text you about your inquiry, which may involve use of automated means and prerecorded/artificial voices and applies even if you are registered on a national or state Do Not Call list. You don't need to consent as a condition of buying any property, goods, or services. Message/data rates may apply. You also agree to our Terms of Use.
Learn how to advertise your homesEstimated market value
Not available
Estimated sales range
Not available
$2,524/mo
Price history
| Date | Event | Price |
|---|---|---|
| 11/15/2025 | Price change | $409,995-2.4%$213/sqft |
Source: | ||
| 11/4/2025 | Price change | $419,995+5%$218/sqft |
Source: | ||
| 10/21/2025 | Price change | $399,995-5%$207/sqft |
Source: | ||
| 8/21/2025 | Price change | $420,995+0.2%$218/sqft |
Source: | ||
| 8/13/2025 | Price change | $419,995+7.7%$218/sqft |
Source: | ||
Public tax history
Monthly payment
Neighborhood: 99336
Nearby schools
GreatSchools rating
- 7/10Amon Creek ElementaryGrades: PK-5Distance: 0.6 mi
- 5/10Desert Hills Middle SchoolGrades: 6-8Distance: 0.5 mi
- 7/10Kamiakin High SchoolGrades: 9-12Distance: 3 mi
Schools provided by the builder
- Elementary: Ridge View Elementary School
- Middle: Desert Hills Middle School
- High: Kamiakin High School
- District: Kennewick School District
Source: DR Horton. This data may not be complete. We recommend contacting the local school district to confirm school assignments for this home.
