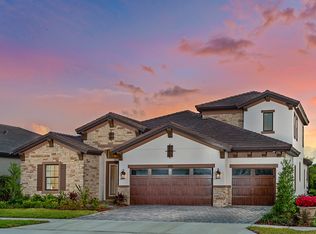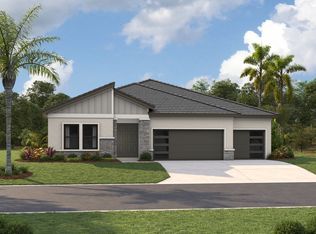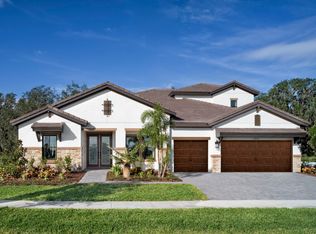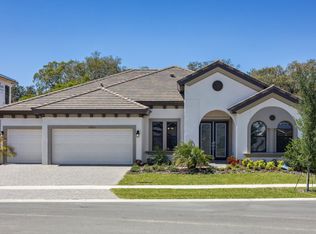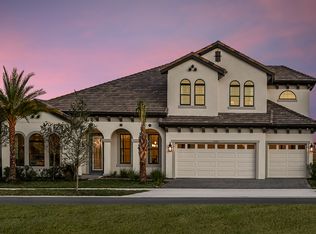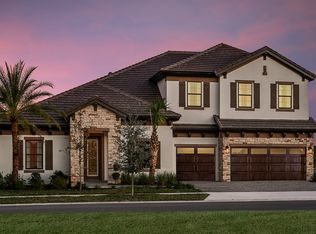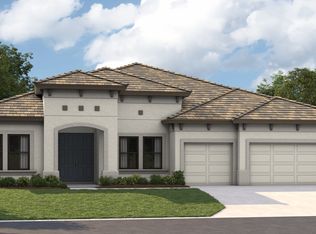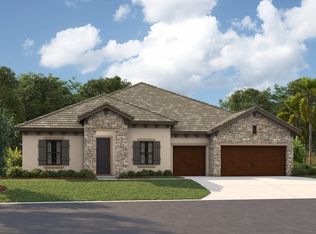Buildable plan: Granada II, Crestwood Estates, Valrico, FL 33596
Buildable plan
This is a floor plan you could choose to build within this community.
View move-in ready homesWhat's special
- 53 |
- 6 |
Travel times
Schedule tour
Select your preferred tour type — either in-person or real-time video tour — then discuss available options with the builder representative you're connected with.
Facts & features
Interior
Bedrooms & bathrooms
- Bedrooms: 5
- Bathrooms: 4
- Full bathrooms: 4
Interior area
- Total interior livable area: 4,828 sqft
Video & virtual tour
Property
Parking
- Total spaces: 3
- Parking features: Garage
- Garage spaces: 3
Features
- Levels: 2.0
- Stories: 2
Construction
Type & style
- Home type: SingleFamily
- Property subtype: Single Family Residence
Condition
- New Construction
- New construction: Yes
Details
- Builder name: Homes by WestBay
Community & HOA
Community
- Subdivision: Crestwood Estates
Location
- Region: Valrico
Financial & listing details
- Price per square foot: $176/sqft
- Date on market: 11/27/2025
About the community
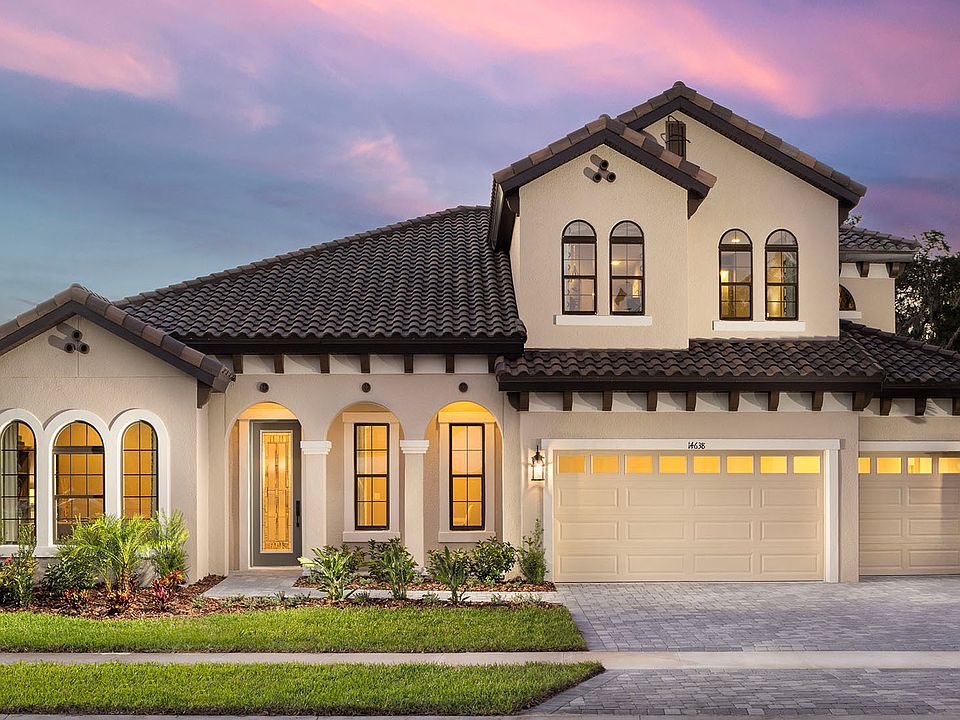
Source: Homes By WestBay
4 homes in this community
Available homes
| Listing | Price | Bed / bath | Status |
|---|---|---|---|
| 4636 Cedar Fog Ct | $850,068 | 4 bed / 3 bath | Available |
| 4630 Cedar Fog Ct | $919,990 | 4 bed / 4 bath | Available |
| 4624 Cedar Fog Ct | $929,990 | 5 bed / 4 bath | Available |
| 4517 Foley Grove Dr | $969,990 | 4 bed / 4 bath | Available |
Source: Homes By WestBay
Contact builder

By pressing Contact builder, you agree that Zillow Group and other real estate professionals may call/text you about your inquiry, which may involve use of automated means and prerecorded/artificial voices and applies even if you are registered on a national or state Do Not Call list. You don't need to consent as a condition of buying any property, goods, or services. Message/data rates may apply. You also agree to our Terms of Use.
Learn how to advertise your homesEstimated market value
Not available
Estimated sales range
Not available
$5,662/mo
Price history
| Date | Event | Price |
|---|---|---|
| 11/1/2025 | Price change | $849,990+1.2%$176/sqft |
Source: | ||
| 2/1/2025 | Price change | $839,990+0.2%$174/sqft |
Source: | ||
| 12/4/2024 | Price change | $837,990-2%$174/sqft |
Source: | ||
| 7/23/2024 | Listed for sale | $854,990$177/sqft |
Source: | ||
Public tax history
Monthly payment
Neighborhood: 33596
Nearby schools
GreatSchools rating
- 3/10Nelson Elementary SchoolGrades: PK-5Distance: 1.3 mi
- 6/10Mulrennan Middle SchoolGrades: 6-8Distance: 0.9 mi
- 4/10Durant High SchoolGrades: 9-12Distance: 3.1 mi
