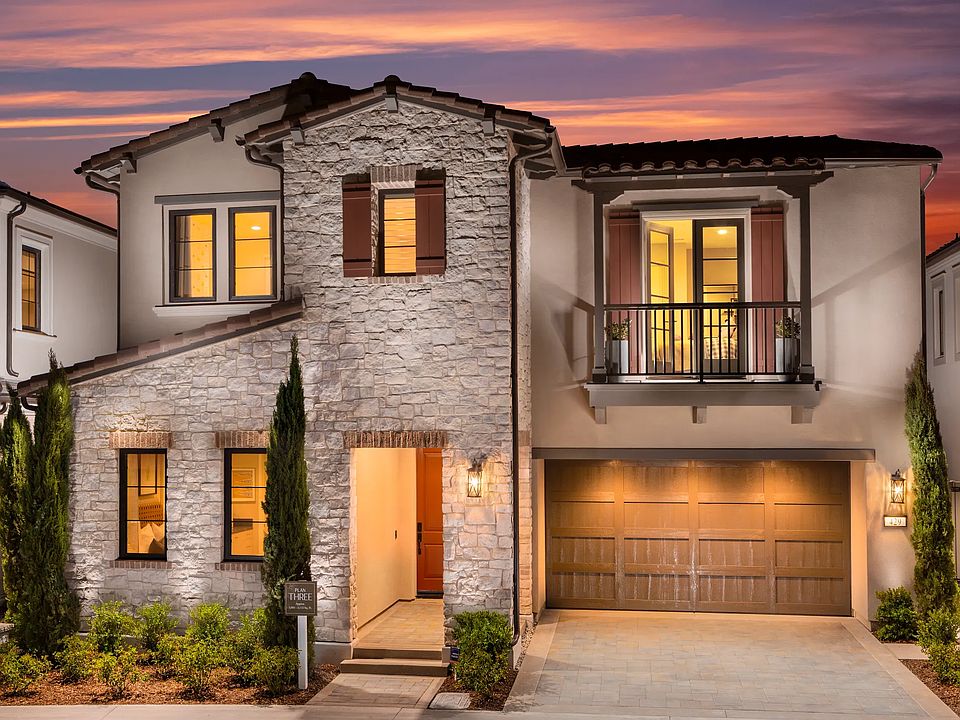First floor bedroom with full bath, Outdoor living with optional corner stacking door, 60" linear fireplace in great room, Stainless steel appliances including 48" range and hood, First floor den or optional office, Bonus room or optional 5th bedroom and bath , Upstairs laundry room with sink, Spacious primary suite, Freestanding tub in primary bath, SheaConnect smart home features
from $3,055,000
Buildable plan: Plan 4, Crestview, Irvine, CA 92618
4beds
3,259sqft
Single Family Residence
Built in 2025
-- sqft lot
$2,972,000 Zestimate®
$937/sqft
$-- HOA
Buildable plan
This is a floor plan you could choose to build within this community.
View move-in ready homes- 204 |
- 8 |
Travel times
Schedule tour
Select your preferred tour type — either in-person or real-time video tour — then discuss available options with the builder representative you're connected with.
Select a date
Facts & features
Interior
Bedrooms & bathrooms
- Bedrooms: 4
- Bathrooms: 5
- Full bathrooms: 4
- 1/2 bathrooms: 1
Interior area
- Total interior livable area: 3,259 sqft
Video & virtual tour
Property
Parking
- Total spaces: 2
- Parking features: Garage
- Garage spaces: 2
Construction
Type & style
- Home type: SingleFamily
- Property subtype: Single Family Residence
Condition
- New Construction
- New construction: Yes
Details
- Builder name: Shea Homes-Family
Community & HOA
Community
- Subdivision: Crestview
Location
- Region: Irvine
Financial & listing details
- Price per square foot: $937/sqft
- Date on market: 7/1/2025
About the community
Fall in love with Crestview, a new construction neighborhood in the lovely Summit at Orchard Hills Village in Irvine. The final portion of Orchard Hills, Crestview offers Spanish, Tuscan, and French provincial architectural styles for newly built homes on generous homesites.
Source: Shea Homes

