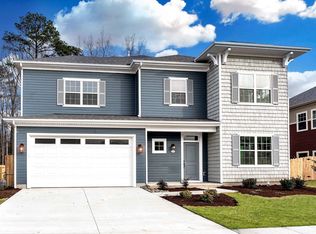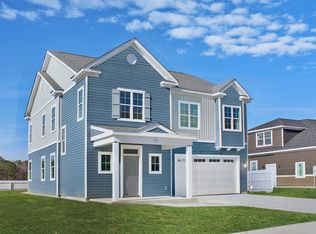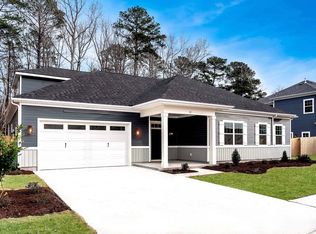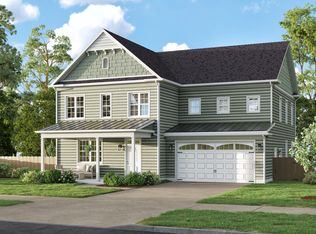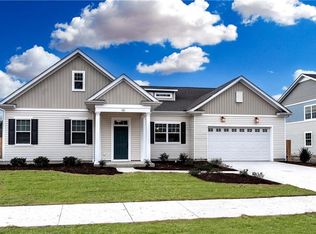Buildable plan: Somerset Ranch, Crestfield at Centerville, Chesapeake, VA 23320
Buildable plan
This is a floor plan you could choose to build within this community.
View move-in ready homesWhat's special
- 113 |
- 7 |
Travel times
Schedule tour
Select your preferred tour type — either in-person or real-time video tour — then discuss available options with the builder representative you're connected with.
Facts & features
Interior
Bedrooms & bathrooms
- Bedrooms: 3
- Bathrooms: 3
- Full bathrooms: 2
- 1/2 bathrooms: 1
Features
- Wired for Data, Walk-In Closet(s)
- Has fireplace: Yes
Interior area
- Total interior livable area: 2,747 sqft
Video & virtual tour
Property
Parking
- Total spaces: 2
- Parking features: Attached
- Attached garage spaces: 2
Features
- Levels: 1.0
- Stories: 1
- Patio & porch: Patio
Construction
Type & style
- Home type: SingleFamily
- Property subtype: Single Family Residence
Condition
- New Construction
- New construction: Yes
Details
- Builder name: Dragas Companies
Community & HOA
Community
- Subdivision: Crestfield at Centerville
Location
- Region: Chesapeake
Financial & listing details
- Price per square foot: $270/sqft
- Date on market: 12/22/2025
About the community
Now Selling March-June Deliveries w/Closing Cost Incentives!
Now Selling March-June Deliveries! Receive up to $10,000 in closing cost assistance on all homes + an additional $12,000 upgrade allowance on our last March delivery when using our preferred lender. We are now open daily!Source: Dragas Communities
8 homes in this community
Available homes
| Listing | Price | Bed / bath | Status |
|---|---|---|---|
| 636 Crestfield Dr | $609,900 | 3 bed / 3 bath | Available |
| 645 Crestfield Dr | $631,145 | 4 bed / 3 bath | Available |
| 701 Crestfield Dr | $638,105 | 4 bed / 3 bath | Available |
| 2037 Tyersal Dr | $651,255 | 4 bed / 3 bath | Available |
| 653 Crestfield Dr | $679,780 | 5 bed / 4 bath | Available |
| 649 Crestfield Dr | $697,510 | 4 bed / 4 bath | Available |
| 716 Crestfield Dr | $751,810 | 4 bed / 4 bath | Available |
| 713 Crestfield Dr | $778,810 | 4 bed / 4 bath | Available |
Source: Dragas Communities
Contact builder

By pressing Contact builder, you agree that Zillow Group and other real estate professionals may call/text you about your inquiry, which may involve use of automated means and prerecorded/artificial voices and applies even if you are registered on a national or state Do Not Call list. You don't need to consent as a condition of buying any property, goods, or services. Message/data rates may apply. You also agree to our Terms of Use.
Learn how to advertise your homesEstimated market value
Not available
Estimated sales range
Not available
$3,599/mo
Price history
| Date | Event | Price |
|---|---|---|
| 1/23/2026 | Price change | $742,800-1.2%$270/sqft |
Source: | ||
| 1/20/2026 | Price change | $751,810+9%$274/sqft |
Source: | ||
| 1/3/2026 | Price change | $689,900-8%$251/sqft |
Source: | ||
| 8/13/2025 | Price change | $749,900+0.7%$273/sqft |
Source: | ||
| 8/11/2025 | Price change | $744,900+12%$271/sqft |
Source: | ||
Public tax history
Now Selling March-June Deliveries w/Closing Cost Incentives!
Now Selling March-June Deliveries! Receive up to $10,000 in closing cost assistance on all homes + an additional $12,000 upgrade allowance on our last March delivery when using our preferred lender. We are now open daily!Source: Dragas CompaniesMonthly payment
Neighborhood: Greenbrier East
Nearby schools
GreatSchools rating
- NAGreenbrier Primary SchoolGrades: PK-2Distance: 3.5 mi
- 6/10Greenbrier Middle SchoolGrades: 6-8Distance: 3.5 mi
- 3/10Oscar F. Smith High SchoolGrades: 9-12Distance: 4.9 mi
Schools provided by the builder
- Elementary: Greenbrier Intermediate School
- Middle: Greenbrier Middle School
- High: Indian River High School
- District: CHESAPEAKE CITY PBLC SCHS
Source: Dragas Communities. This data may not be complete. We recommend contacting the local school district to confirm school assignments for this home.
