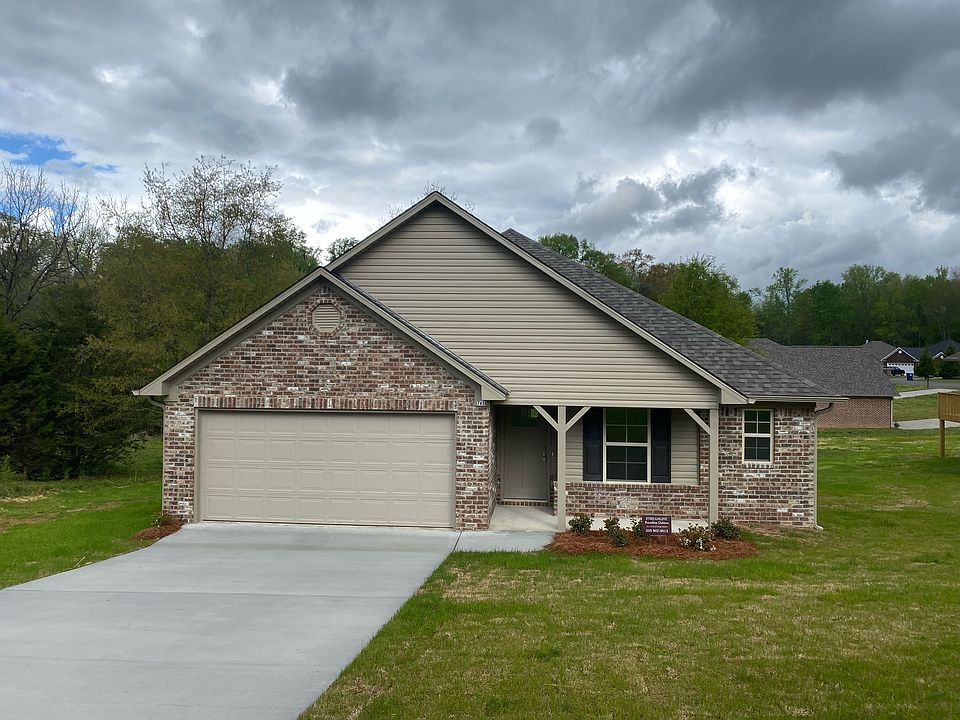Whether you enter the Alabama floor plan through the arched foyer or through the two-car garage, the minute you enter this home, you are stepping into a modern, energy efficient, well thought out open floor plan. The Alabama floor plan is a three-bedroom, two-bathroom home that was crafted to fit all your needs. The well-sized living room is fitted with a beautiful woodburning fireplace that is perfect for gathering around. The connected eat-in kitchen has a large island that is a great spot for additional seating and boasts energy star appliances. The main living space is drenched in natural light thanks to the abundance of high performance Low-E vinyl windows. When you step into the owner's suite, you're stepping into an updated slice of happiness, complete with a walk-in closet that is sure to fit any wardrobe and bathroom with a separate garden tub and shower. The spare bathroom is perfectly sized to accommodate guests while the additional bedrooms are all well equipped for anyone staying in them. Our Alabama floor plan comes with standard features like spray foam insulation and a heat pump hot water heater to really help make this home energy efficient and lower your energy bill so that owning this home can be affordable and achievable.
New construction
from $265,900
Buildable plan: Alabama, The Crest, Oneonta, AL 35121
3beds
1,484sqft
SingleFamily
Built in 2025
-- sqft lot
$-- Zestimate®
$179/sqft
$-- HOA
Buildable plan
This is a floor plan you could choose to build within this community.
View move-in ready homes- 34 |
- 1 |
Likely to sell faster than
Travel times
Facts & features
Interior
Bedrooms & bathrooms
- Bedrooms: 3
- Bathrooms: 2
- Full bathrooms: 2
Heating
- Electric, Forced Air, Heat Pump
Cooling
- Central Air
Features
- Walk-In Closet(s)
- Windows: Double Pane Windows
- Has fireplace: Yes
Interior area
- Total interior livable area: 1,484 sqft
Video & virtual tour
Property
Parking
- Total spaces: 2
- Parking features: Attached
- Attached garage spaces: 2
Features
- Levels: 1.0
- Stories: 1
- Patio & porch: Patio
Construction
Type & style
- Home type: SingleFamily
Materials
- Brick, Vinyl Siding
Condition
- New Construction
- New construction: Yes
Details
- Builder name: Energy Smart New Homes
Community & HOA
Community
- Subdivision: The Crest
Location
- Region: Oneonta
Financial & listing details
- Price per square foot: $179/sqft
- Date on market: 5/2/2025
About the community
The Crest is a well-established neighborhood in Oneonta with considerable homesites. This neighborhood is less than five minutes from all the fun Downtown Oneonta has to offer, eight minutes to the Ascension medical center, and 13 minutes to the closest golf course, not to mention the Crest is close to several main roads that can take you anywhere you'd want to go. The Crest offers you four different open concept floor plans that are all energy efficient with three bedrooms and two bathrooms. Come and visit our Model today!
Source: Energy Smart New Homes

