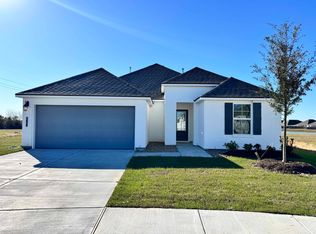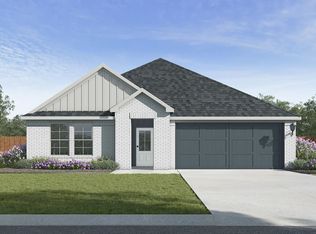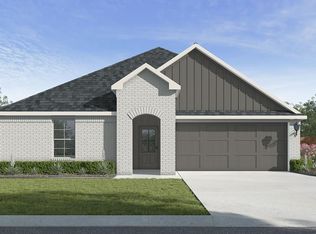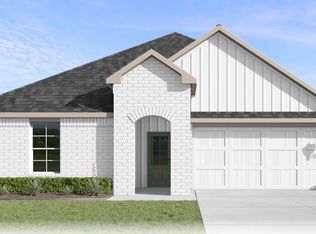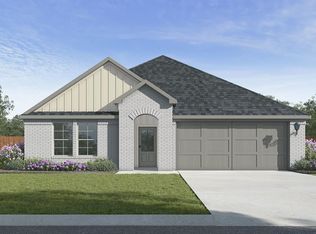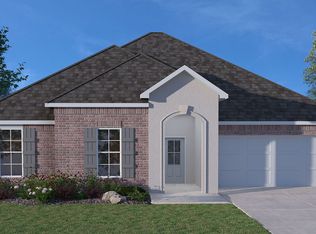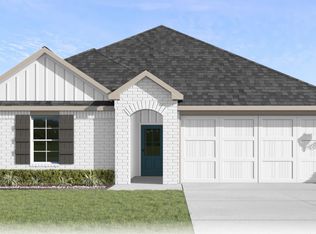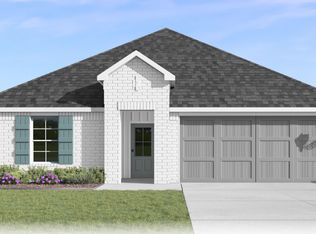Buildable plan: Huntsville, Crest at Morganfield, Lake Charles, LA 70607
Buildable plan
This is a floor plan you could choose to build within this community.
View move-in ready homesWhat's special
- 12 |
- 2 |
Travel times
Schedule tour
Select your preferred tour type — either in-person or real-time video tour — then discuss available options with the builder representative you're connected with.
Facts & features
Interior
Bedrooms & bathrooms
- Bedrooms: 4
- Bathrooms: 2
- Full bathrooms: 2
Interior area
- Total interior livable area: 1,786 sqft
Video & virtual tour
Property
Parking
- Total spaces: 2
- Parking features: Garage
- Garage spaces: 2
Features
- Levels: 1.0
- Stories: 1
Construction
Type & style
- Home type: SingleFamily
- Property subtype: Single Family Residence
Condition
- New Construction
- New construction: Yes
Details
- Builder name: D.R. Horton
Community & HOA
Community
- Subdivision: Crest at Morganfield
Location
- Region: Lake Charles
Financial & listing details
- Price per square foot: $141/sqft
- Date on market: 12/26/2025
About the community
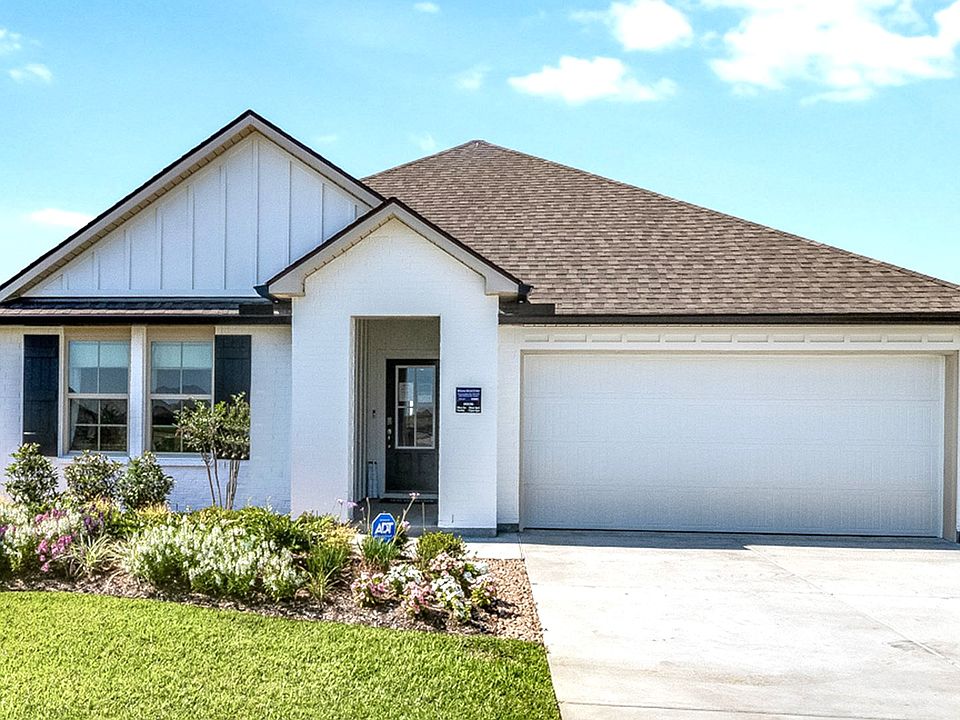
Source: DR Horton
8 homes in this community
Available homes
| Listing | Price | Bed / bath | Status |
|---|---|---|---|
| 3144 Sapphire Dr | $233,500 | 3 bed / 2 bath | Available |
| 3148 Sapphire Dr | $246,500 | 4 bed / 2 bath | Available |
| 3141 Sapphire Dr | $255,500 | 4 bed / 2 bath | Available |
| 3149 Sapphire Dr | $258,500 | 4 bed / 2 bath | Available |
| 3137 Sapphire Dr | $273,500 | 5 bed / 2 bath | Available |
| 4767 Firefly Ct | $239,000 | 3 bed / 2 bath | Pending |
| 4762 Firefly Ct | $249,000 | 3 bed / 2 bath | Pending |
| 3145 Sapphire Dr | $252,500 | 4 bed / 2 bath | Pending |
Source: DR Horton
Contact builder

By pressing Contact builder, you agree that Zillow Group and other real estate professionals may call/text you about your inquiry, which may involve use of automated means and prerecorded/artificial voices and applies even if you are registered on a national or state Do Not Call list. You don't need to consent as a condition of buying any property, goods, or services. Message/data rates may apply. You also agree to our Terms of Use.
Learn how to advertise your homesEstimated market value
Not available
Estimated sales range
Not available
$2,298/mo
Price history
| Date | Event | Price |
|---|---|---|
| 5/17/2025 | Listed for sale | $252,500$141/sqft |
Source: | ||
| 12/6/2023 | Listing removed | -- |
Source: | ||
| 3/21/2023 | Listed for sale | $252,500$141/sqft |
Source: | ||
Public tax history
Monthly payment
Neighborhood: 70607
Nearby schools
GreatSchools rating
- 2/10Fairview Elementary SchoolGrades: PK-5Distance: 1.6 mi
- 6/10F. K. White Middle SchoolGrades: 6-8Distance: 3 mi
- 2/10Lagrange High SchoolGrades: 9-12Distance: 3.4 mi
Schools provided by the builder
- Elementary: Fairview Elementary School
- Middle: F. K. White Middle School
- High: Lagrange High School
- District: Calcasieu Parish School District
Source: DR Horton. This data may not be complete. We recommend contacting the local school district to confirm school assignments for this home.

