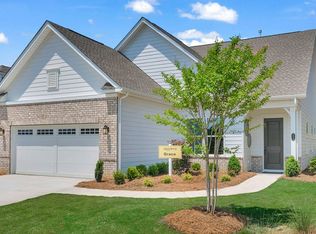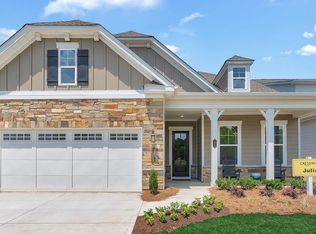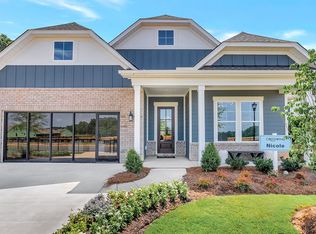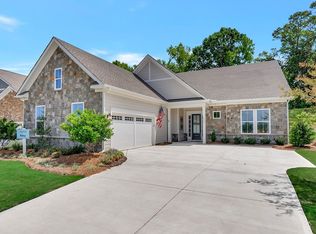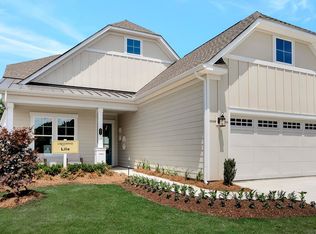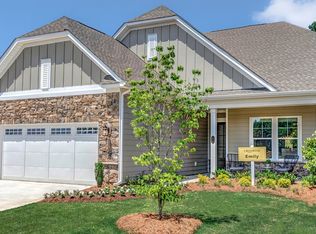Buildable plan: Madison, Cresswind Wesley Chapel, Monroe, NC 28110
Buildable plan
This is a floor plan you could choose to build within this community.
View move-in ready homesWhat's special
- 70 |
- 4 |
Travel times
Schedule tour
Facts & features
Interior
Bedrooms & bathrooms
- Bedrooms: 3
- Bathrooms: 3
- Full bathrooms: 3
Interior area
- Total interior livable area: 2,281 sqft
Video & virtual tour
Property
Parking
- Total spaces: 2
- Parking features: Attached
- Attached garage spaces: 2
Features
- Levels: 1.0
- Stories: 1
Construction
Type & style
- Home type: SingleFamily
- Property subtype: Single Family Residence
Condition
- New Construction
- New construction: Yes
Details
- Builder name: Kolter Homes
Community & HOA
Community
- Subdivision: Cresswind Wesley Chapel
HOA
- Has HOA: Yes
- HOA fee: $249 monthly
Location
- Region: Monroe
Financial & listing details
- Price per square foot: $228/sqft
- Date on market: 11/30/2025
About the community
Limited-Time 10% Savings
Secure a new home at Cresswind Wesley Chapel by Kolter Homes and receive a limited-time 10% value. Speak with a New Home Guide for details. Available thru February 15, 2026.Source: Kolter Homes
5 homes in this community
Available homes
| Listing | Price | Bed / bath | Status |
|---|---|---|---|
| 3031 Lake Como Dr | $584,900 | 2 bed / 2 bath | Available |
| 3023 Lake Como Dr | $641,070 | 2 bed / 2 bath | Available |
| 5031 Belle Mont Farm Ave | $757,965 | 3 bed / 3 bath | Available |
| 3005 Seven Sisters Ave | $783,395 | 3 bed / 4 bath | Available |
| 6055 Brush Crk | $968,825 | 3 bed / 4 bath | Available |
Source: Kolter Homes
Contact builder

By pressing Contact builder, you agree that Zillow Group and other real estate professionals may call/text you about your inquiry, which may involve use of automated means and prerecorded/artificial voices and applies even if you are registered on a national or state Do Not Call list. You don't need to consent as a condition of buying any property, goods, or services. Message/data rates may apply. You also agree to our Terms of Use.
Learn how to advertise your homesEstimated market value
Not available
Estimated sales range
Not available
$2,287/mo
Price history
| Date | Event | Price |
|---|---|---|
| 9/30/2025 | Price change | $520,990+1%$228/sqft |
Source: | ||
| 7/9/2025 | Price change | $515,990+2%$226/sqft |
Source: | ||
| 3/16/2025 | Price change | $505,990+0.6%$222/sqft |
Source: | ||
| 1/28/2025 | Price change | $502,990+1%$221/sqft |
Source: | ||
| 8/6/2024 | Price change | $497,990+0.4%$218/sqft |
Source: | ||
Public tax history
Limited-Time 10% Savings
Secure a new home at Cresswind Wesley Chapel by Kolter Homes and receive a limited-time 10% value. Speak with a New Home Guide for details. Available thru February 15, 2026.Source: Kolter HomesMonthly payment
Neighborhood: 28110
Nearby schools
GreatSchools rating
- 10/10Wesley Chapel Elementary SchoolGrades: PK-5Distance: 1.3 mi
- 10/10Weddington Middle SchoolGrades: 6-8Distance: 3.6 mi
- 8/10Weddington High SchoolGrades: 9-12Distance: 3.6 mi
Schools provided by the builder
- Elementary: Wesley Chapel Elementary School
- Middle: Weddington Middle School
- High: Weddington High School
- District: Union County Public Schools
Source: Kolter Homes. This data may not be complete. We recommend contacting the local school district to confirm school assignments for this home.
