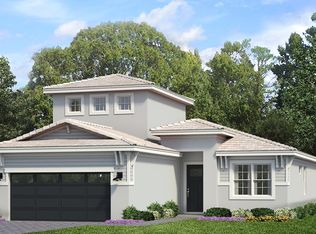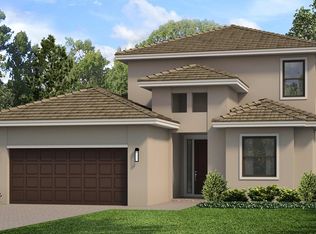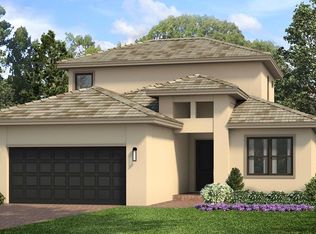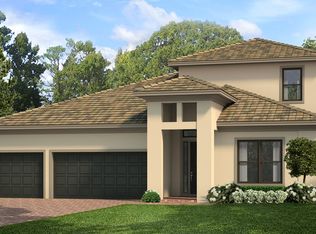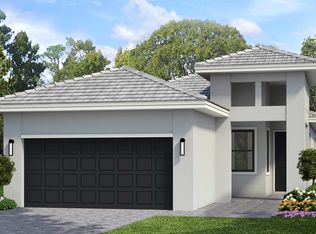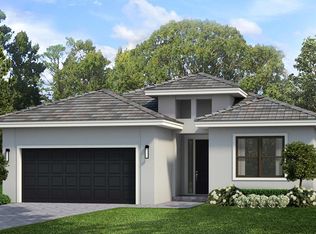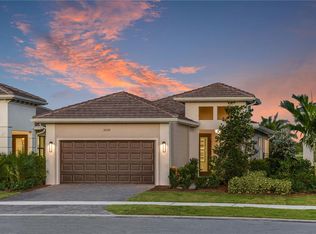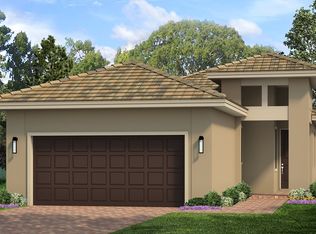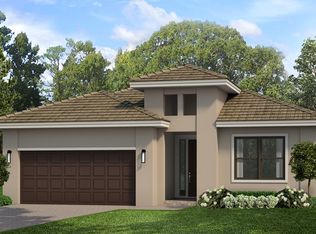Buildable plan: Lido, Cresswind Lakewood Ranch, Lakewood Ranch, FL 34211
Buildable plan
This is a floor plan you could choose to build within this community.
View move-in ready homesWhat's special
- 45 |
- 1 |
Travel times
Schedule tour
Facts & features
Interior
Bedrooms & bathrooms
- Bedrooms: 2
- Bathrooms: 2
- Full bathrooms: 2
Interior area
- Total interior livable area: 1,675 sqft
Video & virtual tour
Property
Parking
- Total spaces: 2
- Parking features: Attached
- Attached garage spaces: 2
Features
- Levels: 1.0
- Stories: 1
Construction
Type & style
- Home type: SingleFamily
- Property subtype: Single Family Residence
Condition
- New Construction
- New construction: Yes
Details
- Builder name: Kolter Homes
Community & HOA
Community
- Subdivision: Cresswind Lakewood Ranch
HOA
- Has HOA: Yes
- HOA fee: $330 monthly
Location
- Region: Lakewood Ranch
Financial & listing details
- Price per square foot: $302/sqft
- Date on market: 1/3/2026
About the community
Source: Kolter Homes
7 homes in this community
Available homes
| Listing | Price | Bed / bath | Status |
|---|---|---|---|
| 18225 Cresswind Ter | $954,990 | 3 bed / 3 bath | Move-in ready |
| 18366 Rockport Pl | $539,990 | 2 bed / 2 bath | Available |
| 18340 Rockport Pl | $556,990 | 2 bed / 2 bath | Available |
| 18119 Cresswind Ter | $669,990 | 2 bed / 2 bath | Available |
| 18373 Rockport Pl | $679,990 | 2 bed / 2 bath | Available |
| 4984 Fairhope Cir | $721,990 | 3 bed / 3 bath | Available |
| 4918 Kiva Cir | $849,990 | 3 bed / 4 bath | Available |
Source: Kolter Homes
Contact builder

By pressing Contact builder, you agree that Zillow Group and other real estate professionals may call/text you about your inquiry, which may involve use of automated means and prerecorded/artificial voices and applies even if you are registered on a national or state Do Not Call list. You don't need to consent as a condition of buying any property, goods, or services. Message/data rates may apply. You also agree to our Terms of Use.
Learn how to advertise your homesEstimated market value
Not available
Estimated sales range
Not available
$3,961/mo
Price history
| Date | Event | Price |
|---|---|---|
| 11/18/2025 | Price change | $505,990+0.2%$302/sqft |
Source: | ||
| 2/22/2025 | Price change | $504,990+0.4%$301/sqft |
Source: | ||
| 9/17/2024 | Price change | $502,990+0.2%$300/sqft |
Source: | ||
| 6/27/2024 | Price change | $501,990+0.4%$300/sqft |
Source: | ||
| 3/16/2024 | Listed for sale | $499,990+0.4%$299/sqft |
Source: | ||
Public tax history
Monthly payment
Neighborhood: 34211
Nearby schools
GreatSchools rating
- 8/10B.D. Gullett Elementary SchoolGrades: PK-5Distance: 3.3 mi
- 7/10Dr Mona Jain Middle SchoolGrades: 6-8Distance: 3.1 mi
- 6/10Lakewood Ranch High SchoolGrades: PK,9-12Distance: 4.3 mi
Schools provided by the builder
- Elementary: Willis Elementary
- Middle: Braden River Middle
- High: Lakewood Ranch High School
- District: Manatee County
Source: Kolter Homes. This data may not be complete. We recommend contacting the local school district to confirm school assignments for this home.
