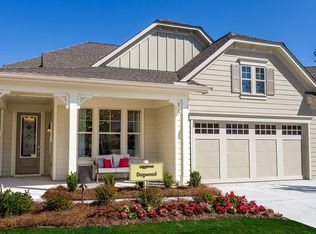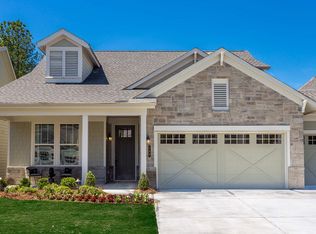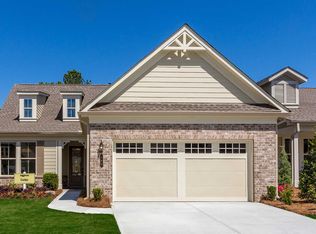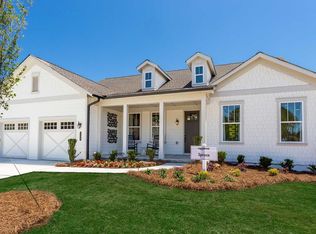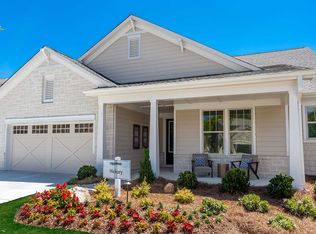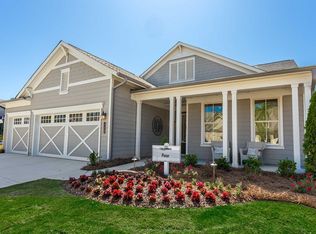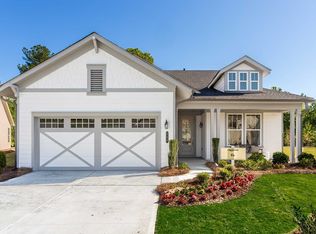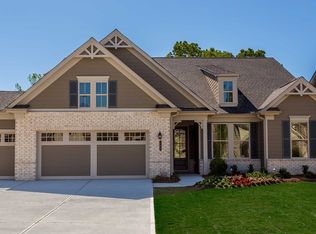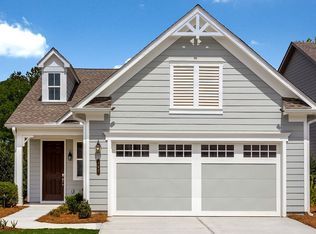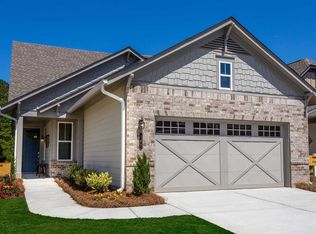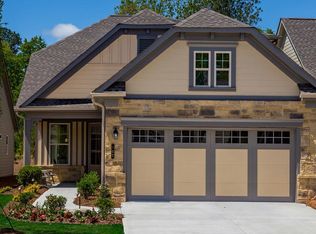Buildable plan: Hazel, Cresswind Georgia at Twin Lakes, Hoschton, GA 30548
Buildable plan
This is a floor plan you could choose to build within this community.
View move-in ready homesWhat's special
- 87 |
- 7 |
Travel times
Schedule tour
Facts & features
Interior
Bedrooms & bathrooms
- Bedrooms: 3
- Bathrooms: 3
- Full bathrooms: 3
Interior area
- Total interior livable area: 2,167 sqft
Video & virtual tour
Property
Parking
- Total spaces: 2
- Parking features: Attached
- Attached garage spaces: 2
Features
- Levels: 1.0
- Stories: 1
Construction
Type & style
- Home type: SingleFamily
- Property subtype: Single Family Residence
Condition
- New Construction
- New construction: Yes
Details
- Builder name: Kolter Homes
Community & HOA
Community
- Subdivision: Cresswind Georgia at Twin Lakes
HOA
- Has HOA: Yes
- HOA fee: $299 monthly
Location
- Region: Hoschton
Financial & listing details
- Price per square foot: $204/sqft
- Date on market: 10/5/2025
About the community
Source: Kolter Homes
9 homes in this community
Homes based on this plan
| Listing | Price | Bed / bath | Status |
|---|---|---|---|
| 21 Hartwell Ct | $639,900 | 3 bed / 3 bath | Move-in ready |
Other available homes
| Listing | Price | Bed / bath | Status |
|---|---|---|---|
| 455 Geneva Way | $670,900 | 2 bed / 2 bath | Move-in ready |
| 339 Conway Trl | $977,900 | 3 bed / 3 bath | Move-in ready |
| 428 Geneva Way | $569,900 | 2 bed / 2 bath | Available |
| 290 Conway Trl | $602,900 | 4 bed / 4 bath | Available |
| 161 Conway Trl | $629,900 | 3 bed / 3 bath | Available |
| 203 Bear Way | $711,900 | 2 bed / 2 bath | Available |
| 234 Pecks Ct | $753,900 | 3 bed / 4 bath | Available |
| 113 Pecks Ct | $781,900 | 3 bed / 4 bath | Available |
Source: Kolter Homes
Contact builder

By pressing Contact builder, you agree that Zillow Group and other real estate professionals may call/text you about your inquiry, which may involve use of automated means and prerecorded/artificial voices and applies even if you are registered on a national or state Do Not Call list. You don't need to consent as a condition of buying any property, goods, or services. Message/data rates may apply. You also agree to our Terms of Use.
Learn how to advertise your homesEstimated market value
Not available
Estimated sales range
Not available
$2,346/mo
Price history
| Date | Event | Price |
|---|---|---|
| 8/6/2025 | Price change | $440,990+0.5%$204/sqft |
Source: | ||
| 6/18/2025 | Price change | $438,990+0.2%$203/sqft |
Source: | ||
| 4/13/2025 | Price change | $437,990+0.5%$202/sqft |
Source: | ||
| 2/25/2025 | Price change | $435,990+0.5%$201/sqft |
Source: | ||
| 6/18/2024 | Price change | $433,990+0.5%$200/sqft |
Source: | ||
Public tax history
Monthly payment
Neighborhood: 30548
Nearby schools
GreatSchools rating
- 6/10West Jackson Intermediate SchoolGrades: PK-5Distance: 1.6 mi
- 7/10West Jackson Middle SchoolGrades: 6-8Distance: 4 mi
- 7/10Jackson County High SchoolGrades: 9-12Distance: 4.6 mi
Schools provided by the builder
- Elementary: West Jackson Elementary School
- Middle: Frank N. Osborne Middle School
- High: Mill Creek High School
- District: Jackson County
Source: Kolter Homes. This data may not be complete. We recommend contacting the local school district to confirm school assignments for this home.
