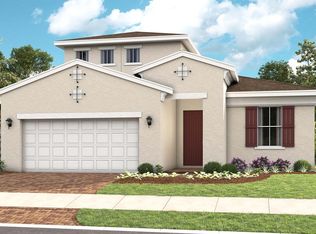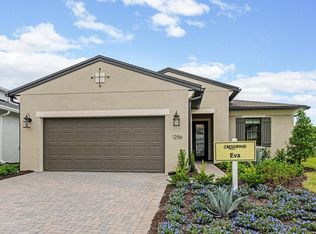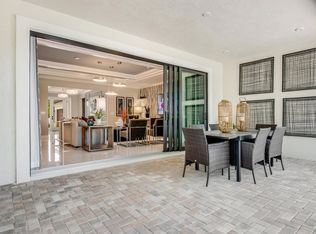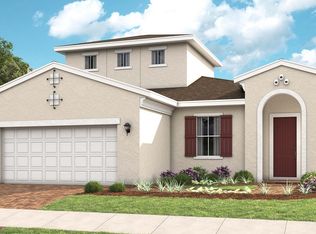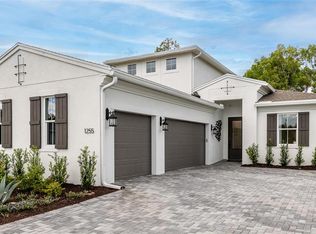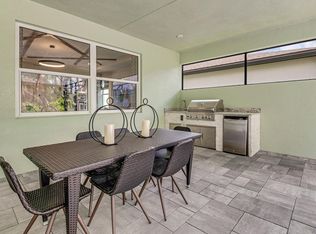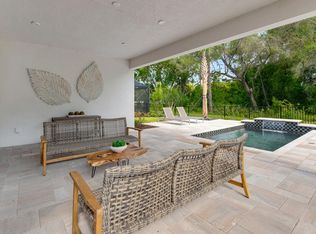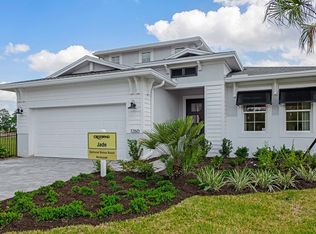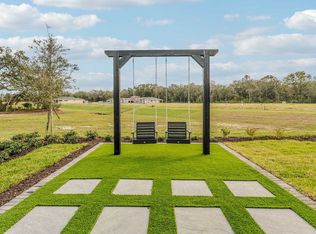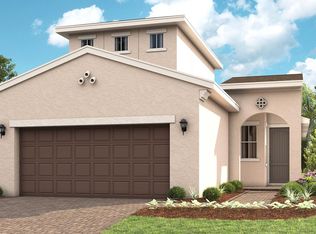Buildable plan: Laura, Cresswind DeLand, a 55+ Community, Deland, FL 32724
Buildable plan
This is a floor plan you could choose to build within this community.
View move-in ready homesWhat's special
- 127 |
- 11 |
Travel times
Schedule tour
Select your preferred tour type — either in-person or real-time video tour — then discuss available options with the builder representative you're connected with.
Facts & features
Interior
Bedrooms & bathrooms
- Bedrooms: 3
- Bathrooms: 3
- Full bathrooms: 3
Interior area
- Total interior livable area: 2,129 sqft
Video & virtual tour
Property
Parking
- Total spaces: 2
- Parking features: Attached
- Attached garage spaces: 2
Features
- Levels: 1.0
- Stories: 1
Construction
Type & style
- Home type: SingleFamily
- Property subtype: Single Family Residence
Condition
- New Construction
- New construction: Yes
Details
- Builder name: Kolter Homes
Community & HOA
Community
- Subdivision: Cresswind DeLand, a 55+ Community
Location
- Region: Deland
Financial & listing details
- Price per square foot: $225/sqft
- Date on market: 12/21/2025
About the community
Limited Time Savings
For a limited time enjoy up to $50k in savings in design on select to-be-built homes and enjoy no closing costs on select move-in ready homes. Speak with a New Home Guide for details. Available thru February 15, 2026.Source: Kolter Homes
5 homes in this community
Available homes
| Listing | Price | Bed / bath | Status |
|---|---|---|---|
| 1292 Jackson Hole Ct | $464,990 | 3 bed / 2 bath | Available |
| 1213 Cresswind Blvd | $544,990 | 3 bed / 3 bath | Available |
| 1235 Cresswind Blvd | $609,990 | 3 bed / 4 bath | Available |
| 1274 Brush Creek Dr | $816,470 | 3 bed / 4 bath | Available |
| 1276 Jackson Hole Ct | $424,990 | 2 bed / 2 bath | Pending |
Source: Kolter Homes
Contact builder

By pressing Contact builder, you agree that Zillow Group and other real estate professionals may call/text you about your inquiry, which may involve use of automated means and prerecorded/artificial voices and applies even if you are registered on a national or state Do Not Call list. You don't need to consent as a condition of buying any property, goods, or services. Message/data rates may apply. You also agree to our Terms of Use.
Learn how to advertise your homesEstimated market value
Not available
Estimated sales range
Not available
$2,636/mo
Price history
| Date | Event | Price |
|---|---|---|
| 1/20/2026 | Price change | $477,990+0.8%$225/sqft |
Source: | ||
| 10/14/2025 | Price change | $473,990+1.1%$223/sqft |
Source: | ||
| 4/1/2025 | Price change | $468,990+0.6%$220/sqft |
Source: | ||
| 1/23/2025 | Price change | $465,990+0.6%$219/sqft |
Source: | ||
| 9/26/2024 | Price change | $462,990+0.4%$217/sqft |
Source: | ||
Public tax history
Limited Time Savings
For a limited time enjoy up to $50k in savings in design on select to-be-built homes and enjoy no closing costs on select move-in ready homes. Speak with a New Home Guide for details. Available thru February 15, 2026.Source: Kolter HomesMonthly payment
Neighborhood: 32724
Nearby schools
GreatSchools rating
- 5/10Blue Lake Elementary SchoolGrades: PK-5Distance: 2 mi
- 4/10Deland Middle SchoolGrades: 6-8Distance: 3.4 mi
- 5/10Deland High SchoolGrades: PK,9-12Distance: 2.7 mi
